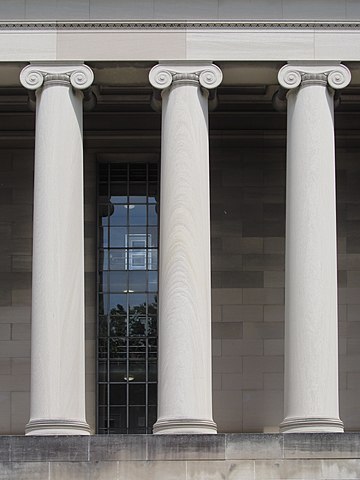
It started to rain while Father Pitt was out for a walk today, which gave us this atmospheric picture of the Cathedral of Learning looming through the mist like a heavenly palace behind the pleasant houses of Schenley Farms. This is why old Pa Pitt’s cameras live in a waterproof bag. Father Pitt himself is not waterproof, but he does dry fairly quickly.
If you like black and white and all the greys in between, you might enjoy Father Pitt’s Monochrome World, a very simple site that collects his favorite black-and-white pictures from Pittsburgh and elsewhere.










