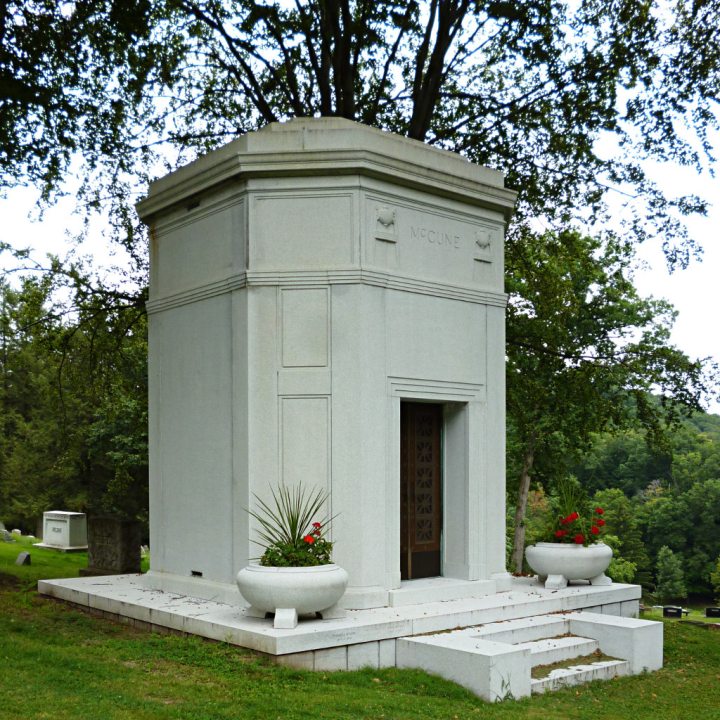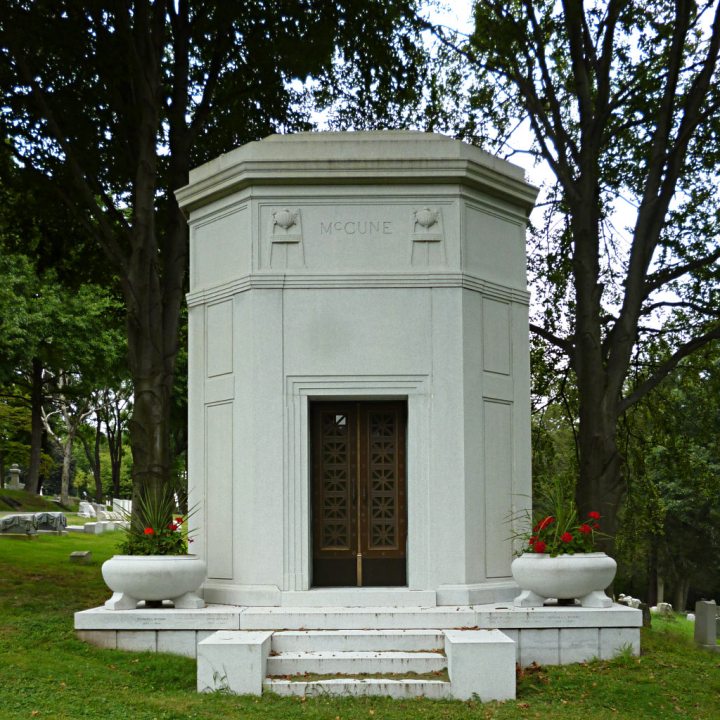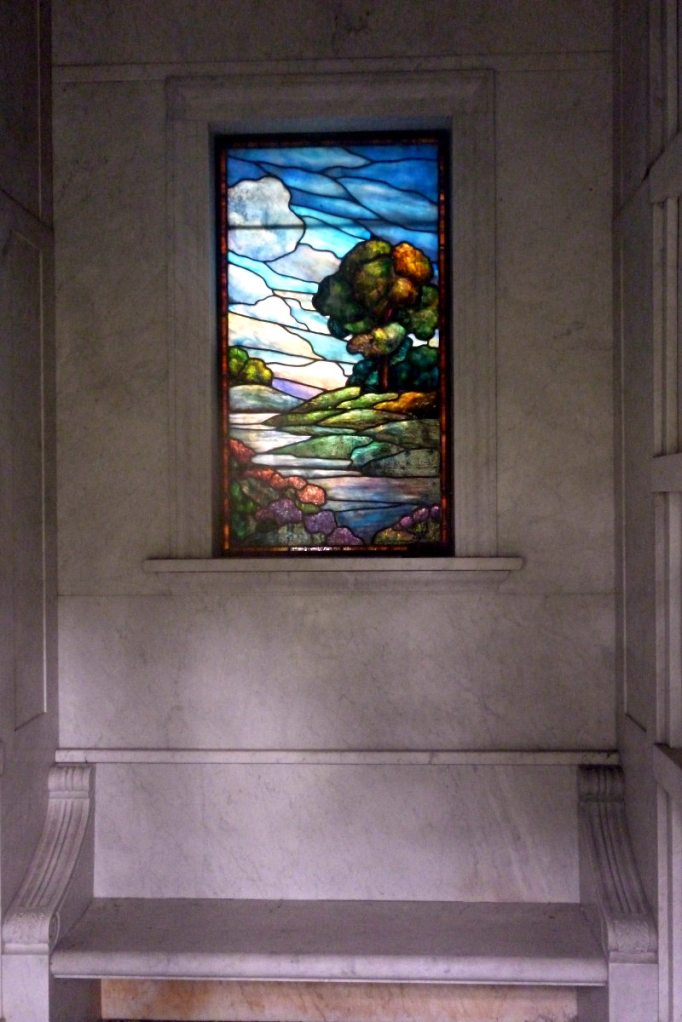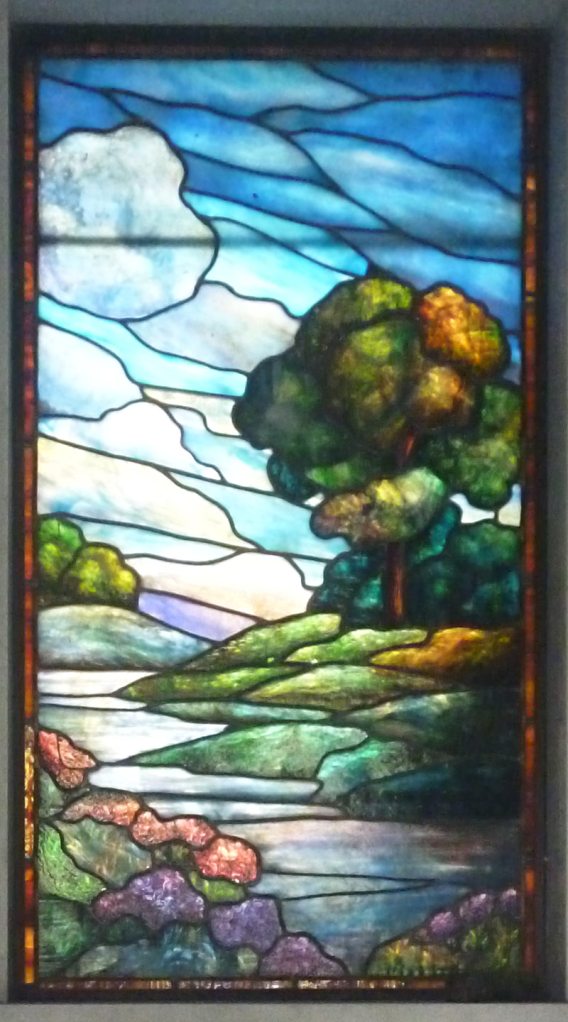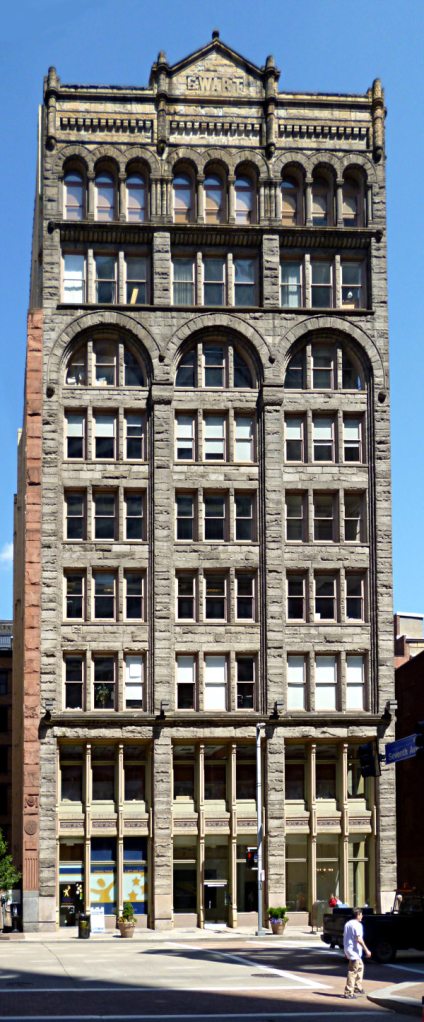The Wilkins family took the word “mausoleum” quite seriously and attempted a scale model of the Mausoleum at Halicarnassus, which is probably the inspiration for more constructions in Pittsburgh than any other classical edifice.
-
Wilkins Mausoleum, Homewood Cemetery
-
McCune Mausoleum, Allegheny Cemetery
This extraordinarily tasteful Renaissance octagon (built in 1925) is so unusual that Father Pitt suspects it may be based on a historical model. He would be delighted if one of his readers could find the original and point it out to him. John Robison McCune III was a banker, head of one of the biggest banks in the city (Union National, which after being devoured by Integra and National City is now part of PNC).
The interior is as elegant as the exterior. McCune took nothing of his private life with him to the grave—no Masonic or even religious symbols. His mausoleum, including the exceptionally fine window, is dedicated solely to beauty.
-
The Egyptian Style in Allegheny Cemetery
In Pittsburgh the Egyptian style of architecture was briefly popular in the early twentieth century, almost always in association with death. The mausoleums in Egyptian style seem usually to belong to Masons, who trace their lodge and rituals back to the days of the Pharaohs, implausible as that may seem to Egyptologists. Some integrate Christian, Masonic, and Egyptian symbols rather uncomfortably.
We begin with the Hartley-Given mausoleum (1913).
This is a simple and straightforward interpretation of an Egyptian tomb, and we can see the elements that, in the Allegheny Cemetery, almost invariably mark the Egyptianness of the style: the sloping sides and the lotus columns. Over the entrance we usually find a winged scarab entwined by serpents—which Father Pitt believes is a Masonic symbol; perhaps a Mason will correct him if he is wrong.
Next, the Lockhart mausoleum (1903):
 Here is another typical Egyptian-tomb design, again with the requisite Egyptian signifiers; but in this one the porch projects from the structure instead of being inset.
Here is another typical Egyptian-tomb design, again with the requisite Egyptian signifiers; but in this one the porch projects from the structure instead of being inset.The Sproal-Splane mausoleum (1917) is another variation on the same theme, with all the same elements and another inset porch:
Inside is a window that seems like a riot of symbols uneasily coexisting:
(The inscription around the cross and crown reads “IN HOC SIGNO VINCES.”)
All these are in reasonably good taste. But there is one Egyptian mausoleum that proudly flaunts its kitsch, one of the most extraordinary memorials in a cemetery full of extraordinary memorials:
 All the same elements are there, but the Winter mausoleum (1930)—whose colossal scale is hard to convey in a photograph—adds its own unique accessories. John Russell Pope, the famous beaux-arts architect, designed this mausoleum for banker Emil Winter—but “designed” is not really the right word here. The Woolworth mausoleum in Woodlawn, the Bronx, is nearly identical; Winter apparently saw it and told Pope “I want that,” and Pope gave it to him.
All the same elements are there, but the Winter mausoleum (1930)—whose colossal scale is hard to convey in a photograph—adds its own unique accessories. John Russell Pope, the famous beaux-arts architect, designed this mausoleum for banker Emil Winter—but “designed” is not really the right word here. The Woolworth mausoleum in Woodlawn, the Bronx, is nearly identical; Winter apparently saw it and told Pope “I want that,” and Pope gave it to him. Mr. Winter’s amazing sphinxes bear an expression that old Pa Pitt can only describe as “snooty.”
Mr. Winter’s amazing sphinxes bear an expression that old Pa Pitt can only describe as “snooty.” The bronze door depicts Mr. Winter himself, large as life and in full Pharaonic regalia, about to set off for his journey into the afterlife. Even this is identical to the bronze door of the Woolworth mausoleum, except for the substitution of Mr. Winter’s face.
The bronze door depicts Mr. Winter himself, large as life and in full Pharaonic regalia, about to set off for his journey into the afterlife. Even this is identical to the bronze door of the Woolworth mausoleum, except for the substitution of Mr. Winter’s face. Inside is a stained-glass window that reminds Father Pitt of cheap illustrated Sunday-school handouts, showing Mr. Winter properly enthroned. (It was devilishly hard to get a picture of this window, because the front doors are actually backed by a mesh screen. This was the best old Pa Pitt could do.)
Inside is a stained-glass window that reminds Father Pitt of cheap illustrated Sunday-school handouts, showing Mr. Winter properly enthroned. (It was devilishly hard to get a picture of this window, because the front doors are actually backed by a mesh screen. This was the best old Pa Pitt could do.)Finally, as a coda to our little Egyptian tour, the Huhn monument is actually a pyramid.
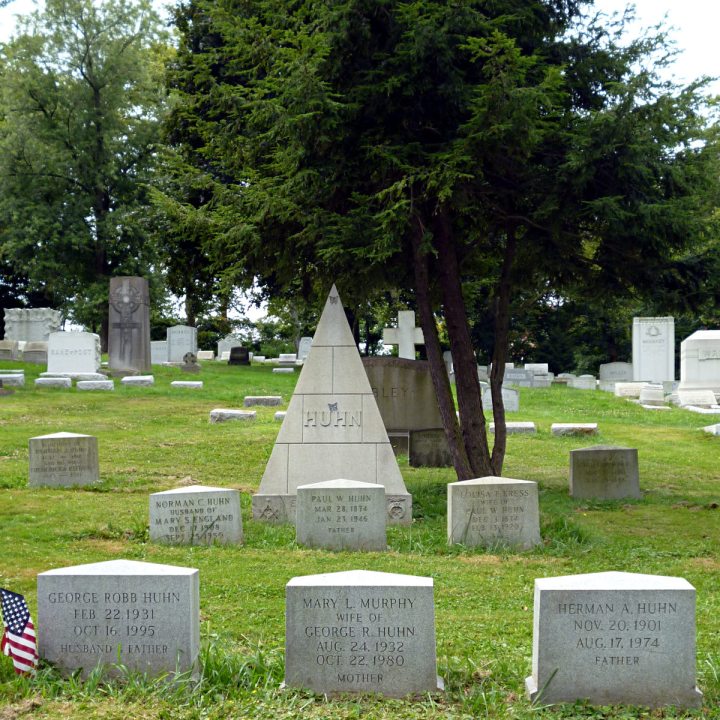 This is a pyramid of a curiously specific type: it is (if Father Pitt’s architectural history is correct, and he loves to be corrected when he is wrong) a Roman interpretation of the Egyptian pyramid, with proportions more like those of the Pyramid of Cestius along the Appian Way than like those of a true Egyptian pyramid. This also is a Mason’s tomb; if you enlarge the picture (by clicking on it), you can see the Masonic symbols at the base.
This is a pyramid of a curiously specific type: it is (if Father Pitt’s architectural history is correct, and he loves to be corrected when he is wrong) a Roman interpretation of the Egyptian pyramid, with proportions more like those of the Pyramid of Cestius along the Appian Way than like those of a true Egyptian pyramid. This also is a Mason’s tomb; if you enlarge the picture (by clicking on it), you can see the Masonic symbols at the base. -
Ewart Building
The Ewart Building on Liberty Avenue was built in 1891, shortly after Richardson’s courthouse was finished—one of many Romanesque buildings that followed Richardson’s masterpiece in Pittsburgh.
-
Lobby of the Arrott Building
-
Romanesque Details in Allegheny West
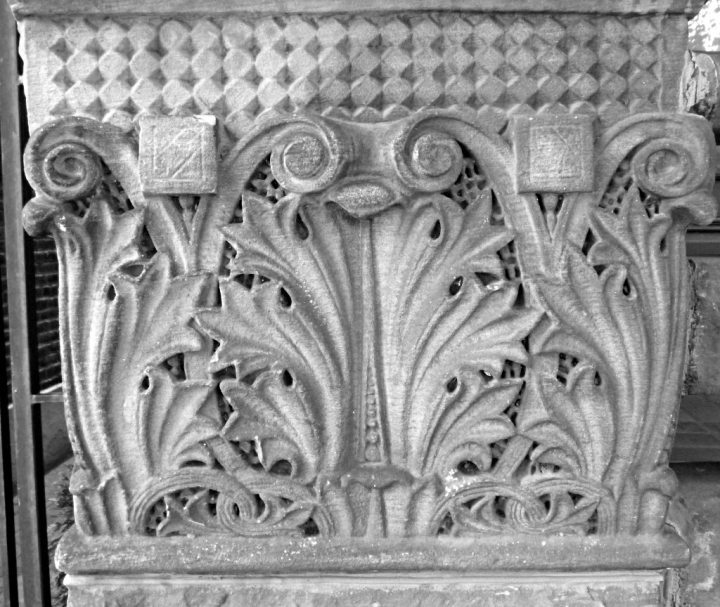
Architectural historians tend to call everything Romanesque revival “Richardsonian Romanesque,” and with especially good reason in Pittsburgh: Richardson’s Allegheny County Courthouse created a mania for everything Romanesque in Pittsburgh, and many private houses were built in that style for the wealthy merchant classes—especially in Allegheny West, which in the late nineteenth century may have been the richest neighborhood per capita in the country.
UPDATE: Note the very interesting comment from “Mark”: “Much of the local stone carving as well as work across the North Side, downtown, Carnegie Mellon University, etc was done by Achille Giammartini who built the house at 1410 Page St, near Page St & Manhattan St, in Manchester (beside Allegheny West). Although this was his personal residence he used the exterior as a ‘billboard’ for his considerable skills.” See our article on the Achille Gammartini House.
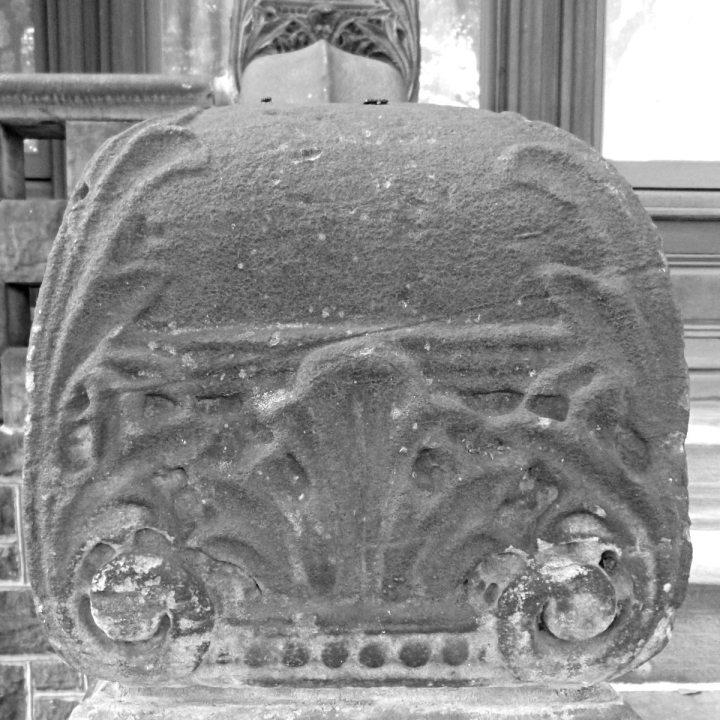
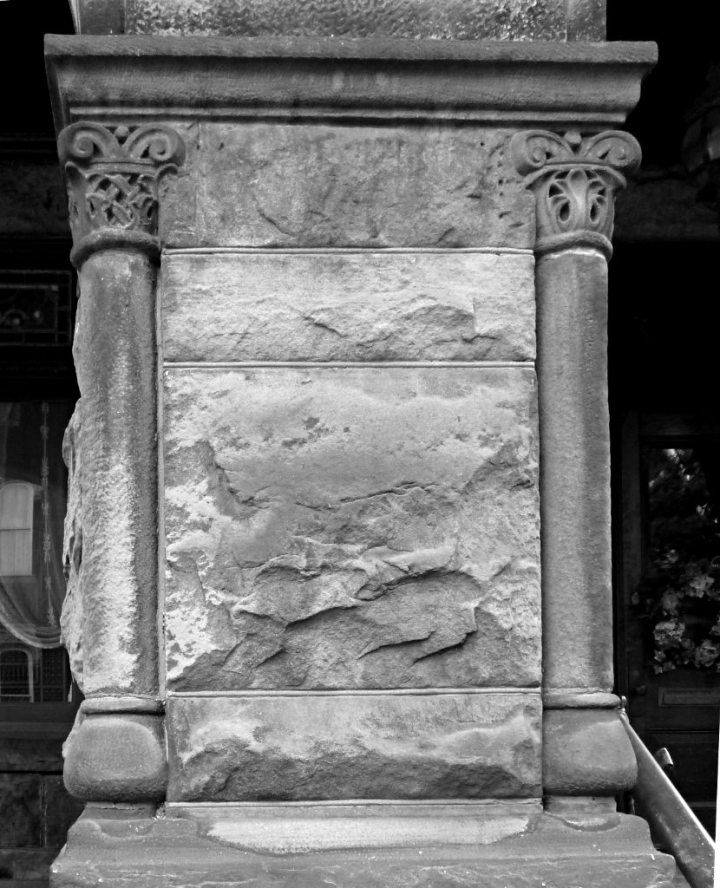
-
Black Stones of Fourth Presbyterian in Friendship
Pittsburgh used to be a city of massive black stone buildings, but, since the end of the age of steel, the buildings have been cleaned one by one, revealing the actual color of the stones as they came out of the quarry. Few of the black stone buildings are left. Here is one of them: Fourth Presbyterian in Friendship. Over the years, the stones are gradually losing their sooty coating, revealing what looks like red sandstone underneath. But they are still strikingly black, the way all proper Pittsburgh stones used to be.
-
Inside the Cathedral of Learning
The Cathedral of Learning, designed by Charles Z. Klauder, is the second-tallest Gothic building in the world (after the Woolworth Building in New York), and by far the most successful adaptation of Gothic style to the skyscraper. Like many of the most memorable feats of architecture in Pittsburgh, it confidently approaches the boundary between genius and madness without ever stepping all the way over that line. The Commons Room, a Perpendicular-style fantasy in stone, is one of the most impressive spaces in a city full of impressive spaces.
-
Nationality Rooms: Turkey
-
Nationality Rooms: Lithuania



