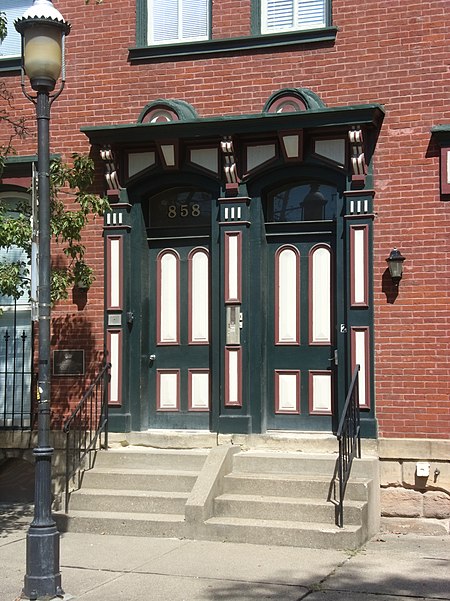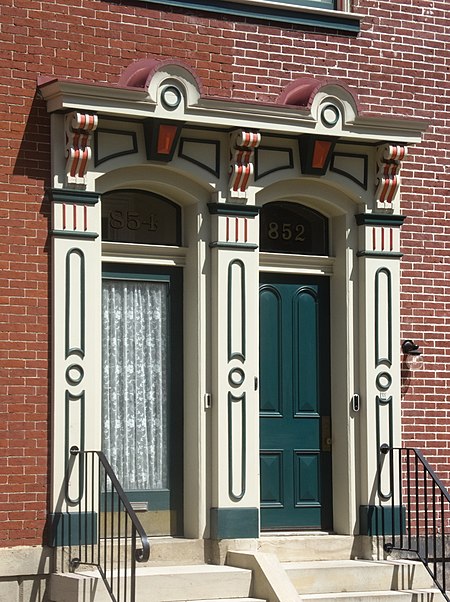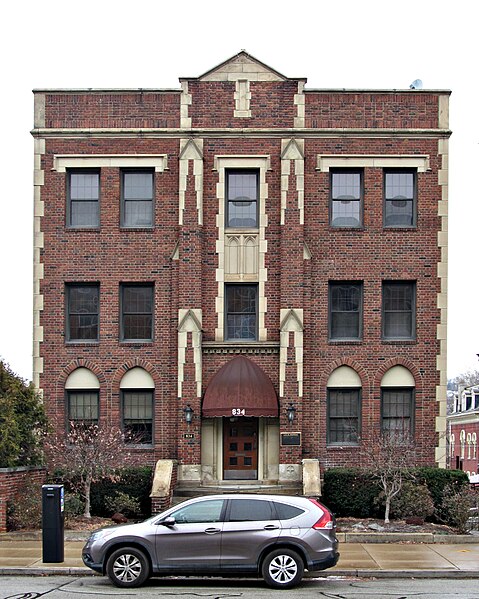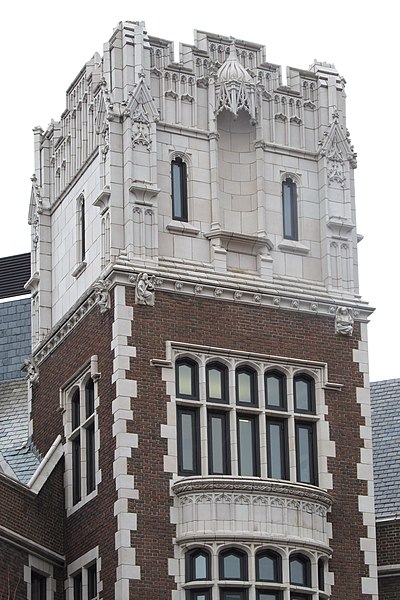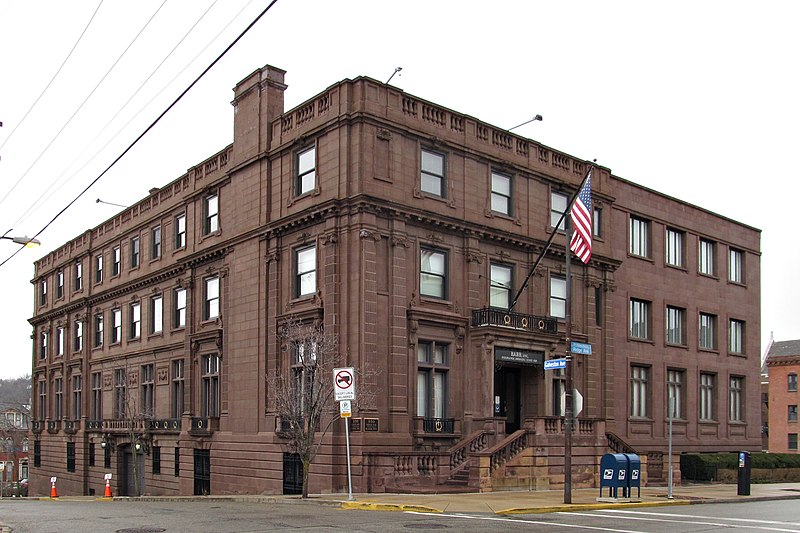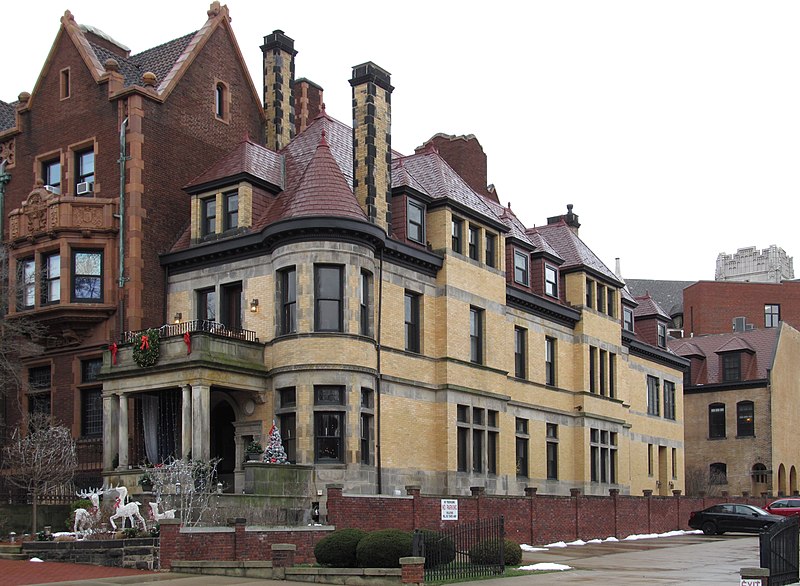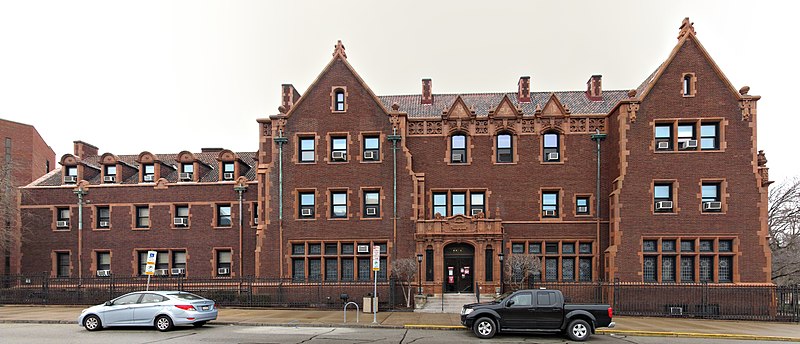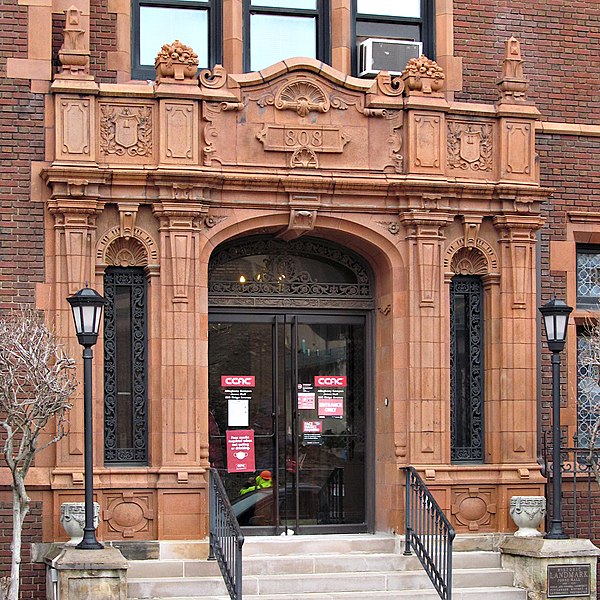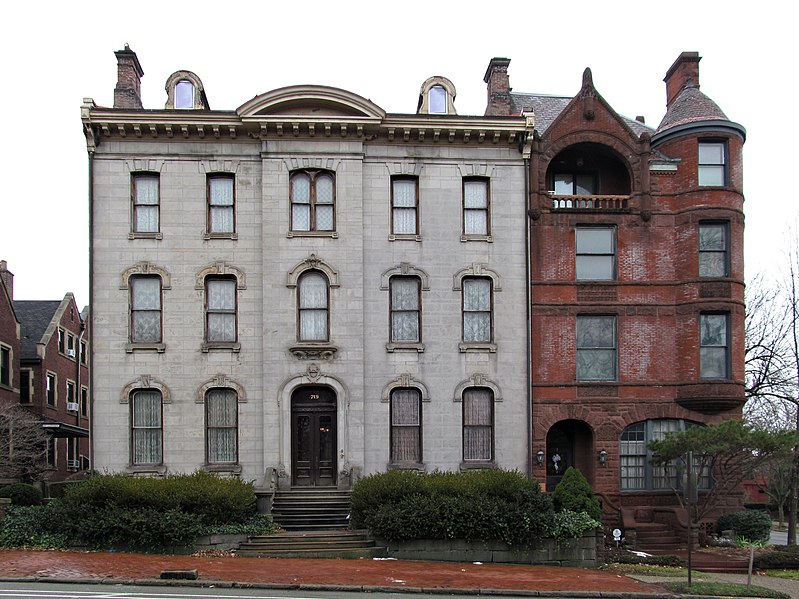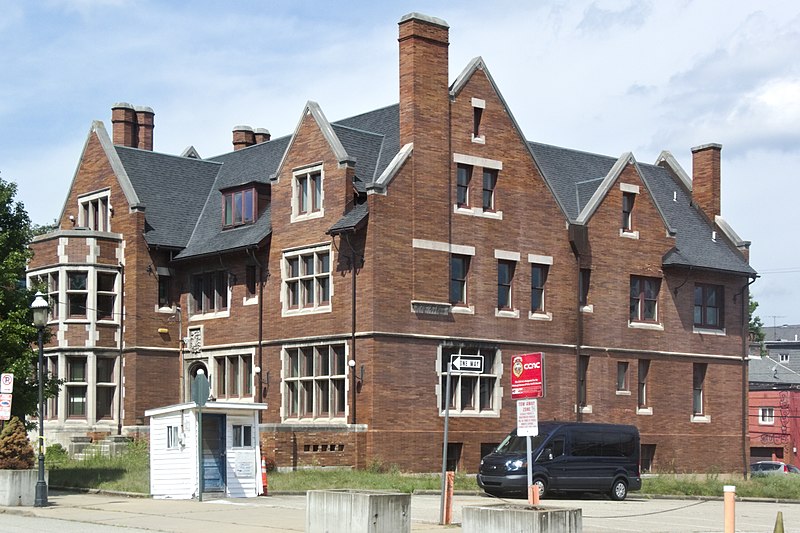
Does anyone know the history of this house? A twenty-year-old Post-Gazette article describes the restoration challenges that would have awaited a new owner; Father Pitt does not know the history of the house since then, and he thinks the article may be incorrect about the history before that. The Post-Gazette article says it was built for steel magnate Joshua Rhodes; but the Joshua Rhodes who turns up in every other search lived on Western Avenue and certainly did not have a 32-year-old wife in the early 1900s, which the article says was Grace Rhodes’ age when she died of a brain tumor not long after the house was built. Joshua Rhodes might have built this house for one of his sons; that is old Pa Pitt’s best hypothesis. William B. Rhodes would have been 39 in 1903; Walter J. Rhodes would have been 31. Either one of them might plausibly have had a wife in her thirties in the early 1900s.
Almost all the surviving great houses in Allegheny West have either been repurposed as institutional or office buildings or restored as grand mansions once again. This Tudor palace, however, seems to be in need of a bit of help. Clearly the exterior is in good shape, though the front lawn is not maintained much this year. A suburban doctor’s house would probably cost less than this 40-room mansion. Who’s ready for a do-it-yourself adventure?

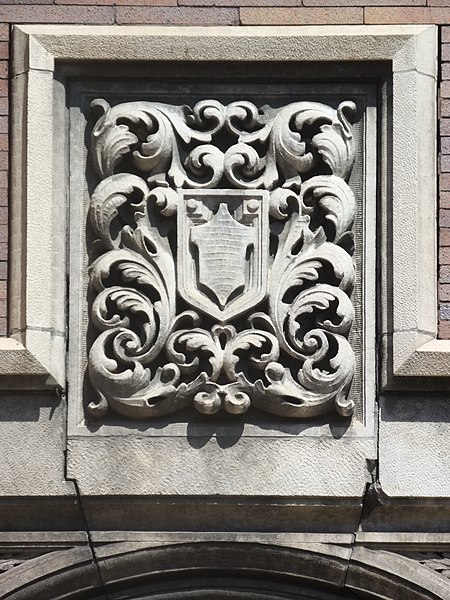
The decorative shield over the front door looks from a distance as though it once bore an inscription, but as far as old Pa Pitt can tell it was always decorated with horizontal ridges alone.



