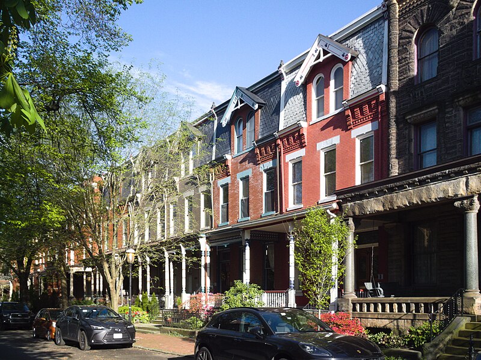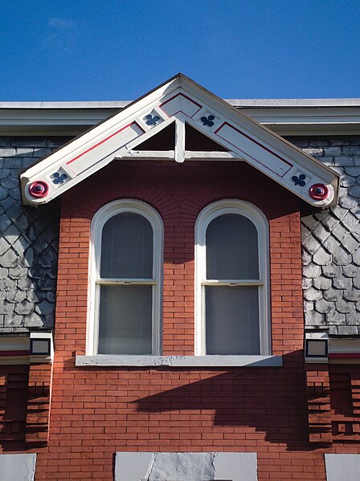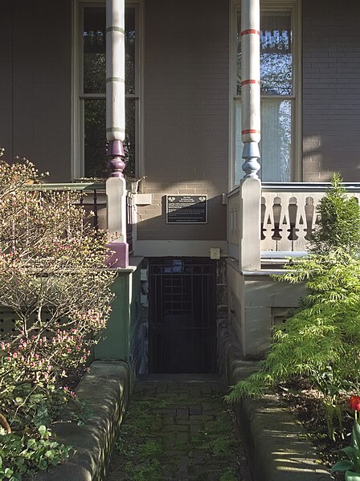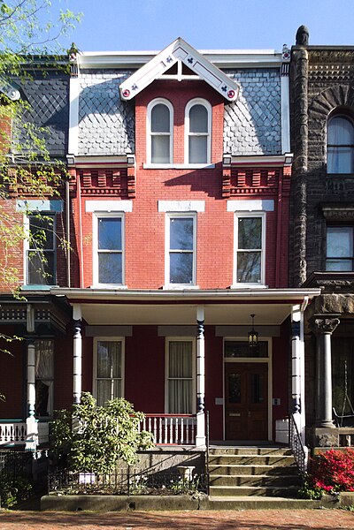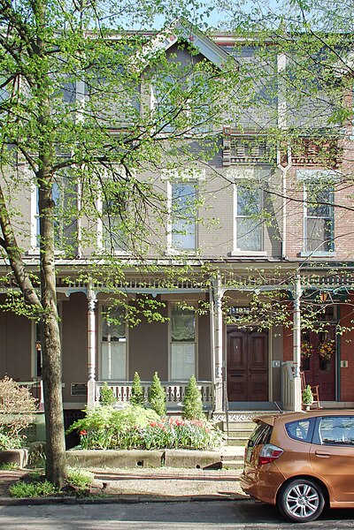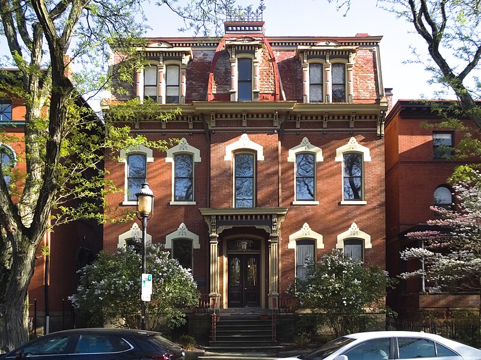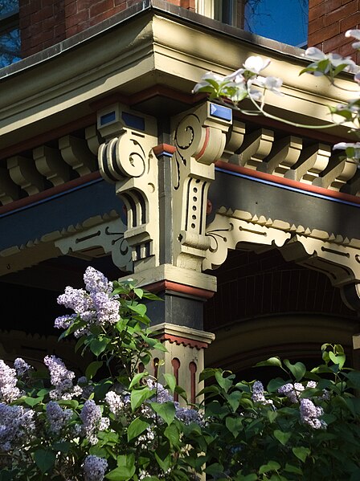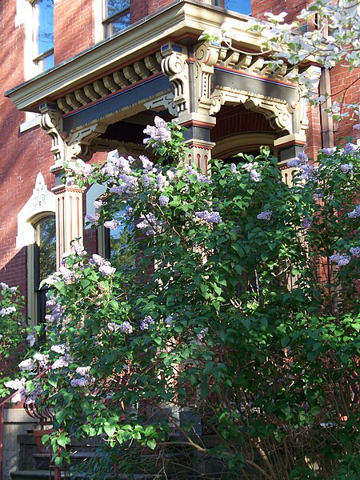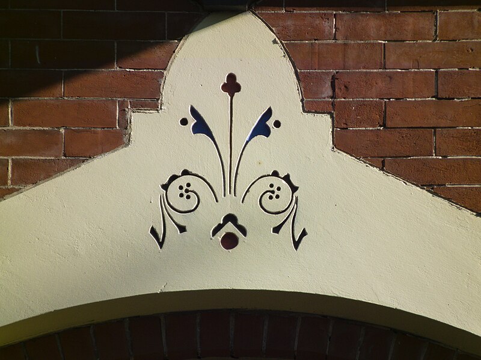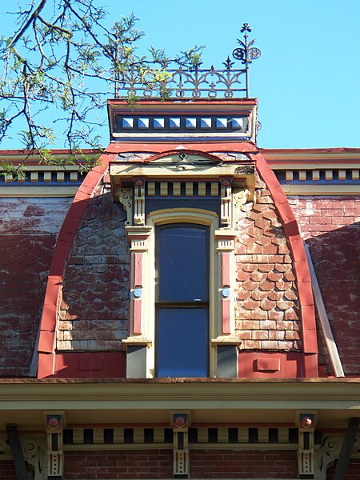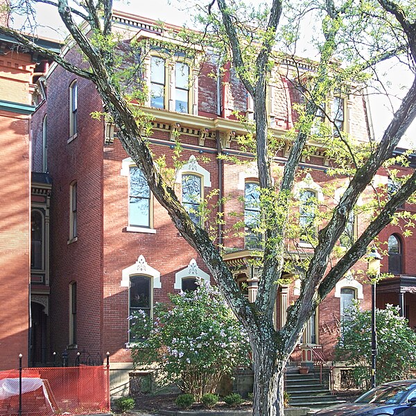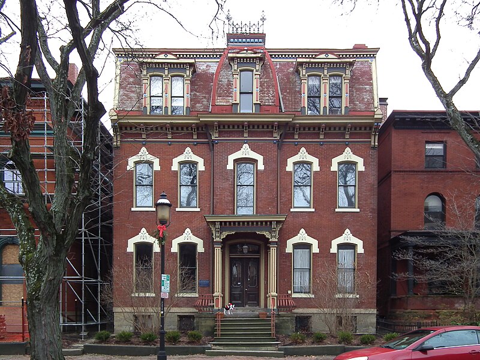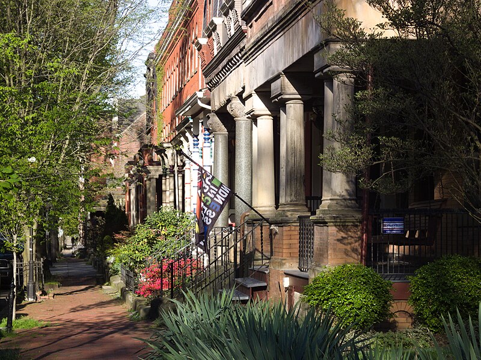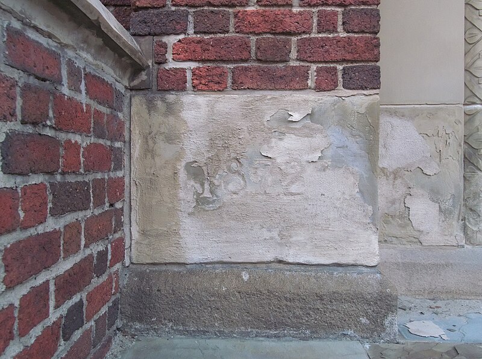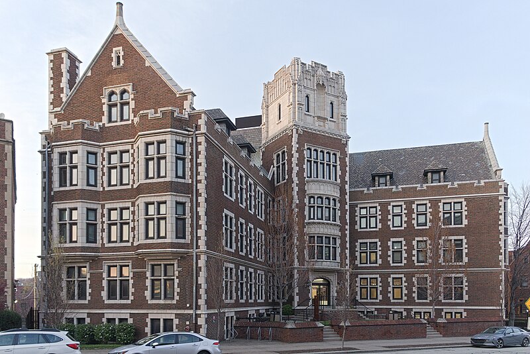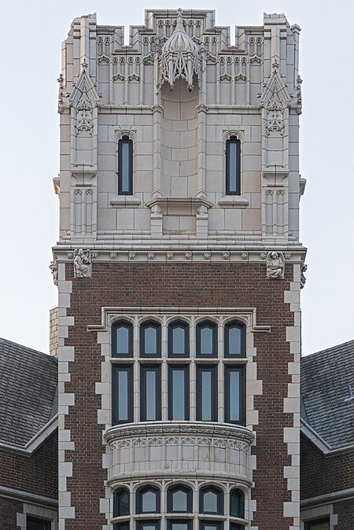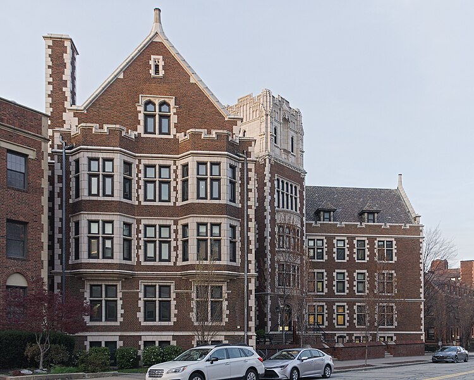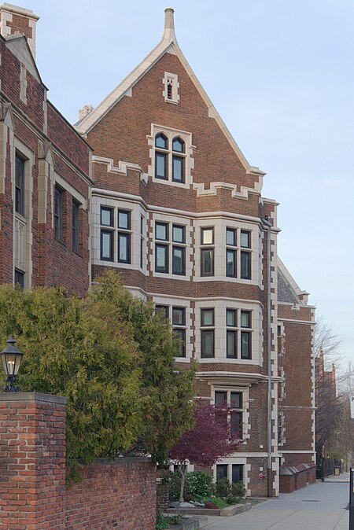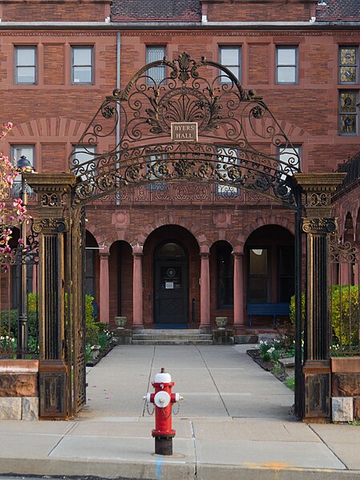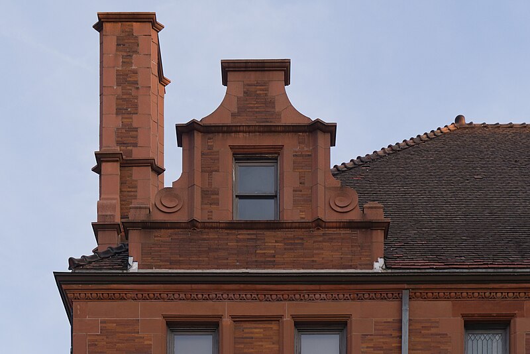
Thomas Scott was one of our most prominent architects at the turn of the twentieth century. Although most of his public buildings were done in a Beaux Arts classical style, he could turn out a very creditable Richardsonian Romanesque early in his career. This house on Beech Avenue was built in 1889, just the year after the Allegheny County Courthouse was completed, which set off the tidal wave of Romanesque architecture in Pittsburgh.

The blank side of the house looks as though it was planned to be one of a row of adjacent houses, but it appears from old maps that no house was ever built on either side.
Those same old maps show us that the owner of the house was H. C. Denny, and Scott would be the house architect for the Denny estate for many years afterward—the Denny estate being an organization that developed properties all over the city, especially on the North Side. Scott himself would later live a little down the street from this house in one of a row of houses built for the Denny estate.

Of course, if you have a Romanesque stone front, you need some good Romanesque ornamental carving to decorate it. And although we have no direct evidence of the sculptor, we have little doubt that it was Achille Giammartini, the master of Romanesque decoration, whose signature grotesqueries adorn the cornice.





