
A large composite picture (7.6 megabytes, in case you’re on a metered connection) of the ballpark as seen from the Andy Warhol Bridge.

Roadside blackberries just beginning to ripen in Robinson Township.
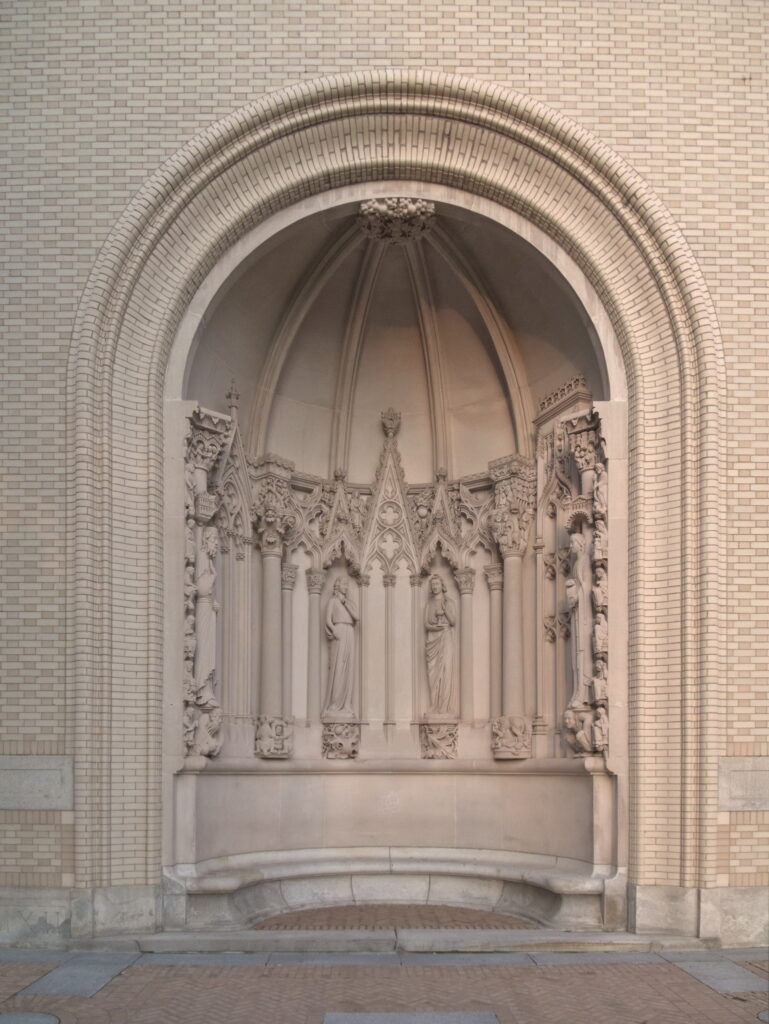
Henry Hornbostel designed the front of the Fine Arts Building with niches that display all styles of architectural decoration, and more practically give students a place to sit between classes. The niches have continued to accumulate sculpture in styles from all over the world. The whimsical figures in the Gothic niche may have been done by Achille Giammartini.
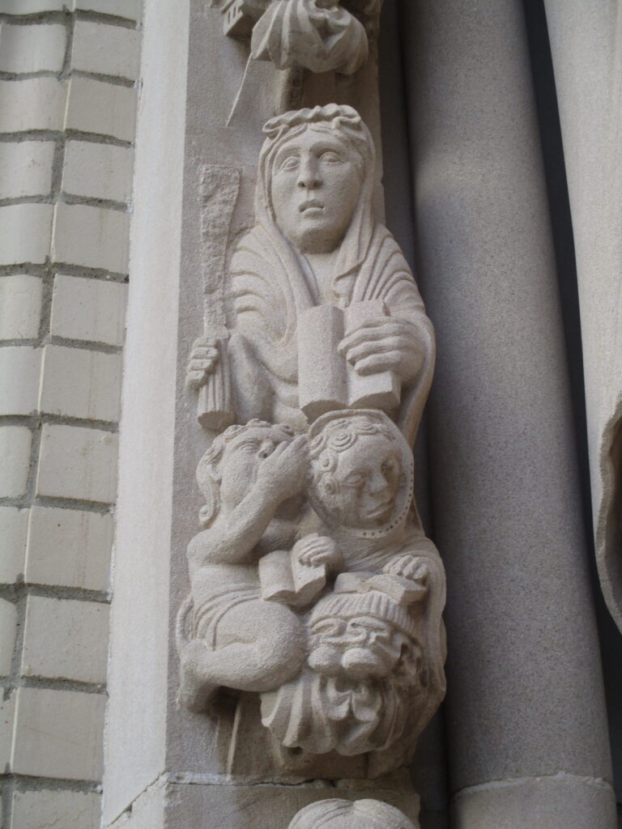
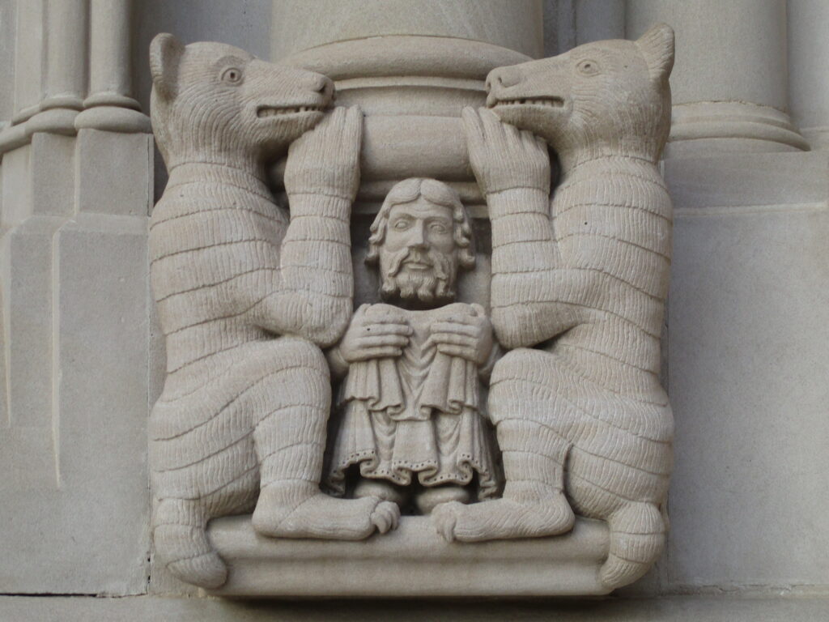
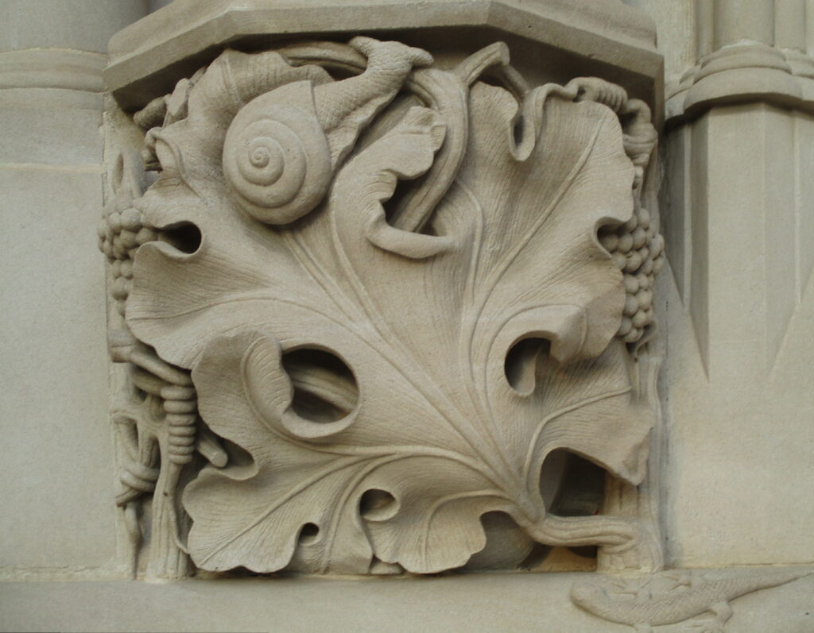
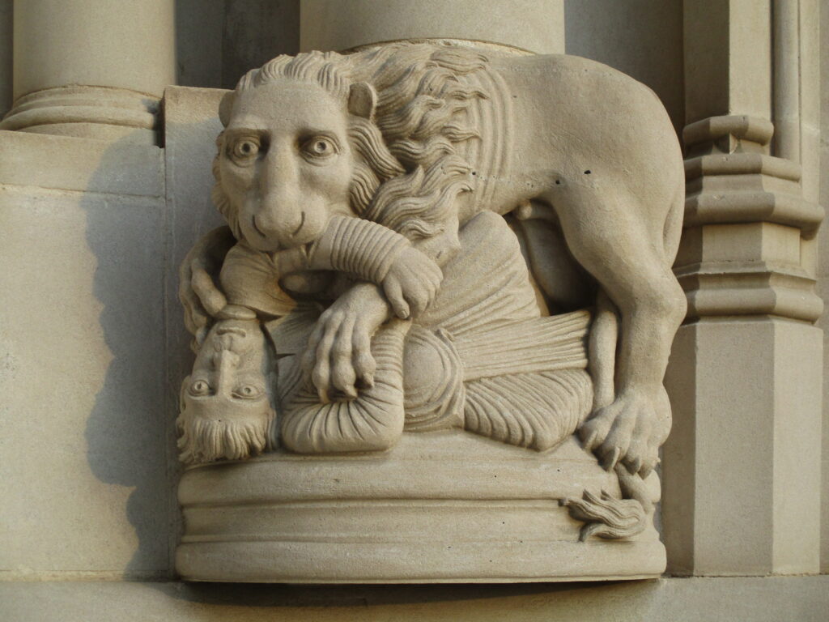
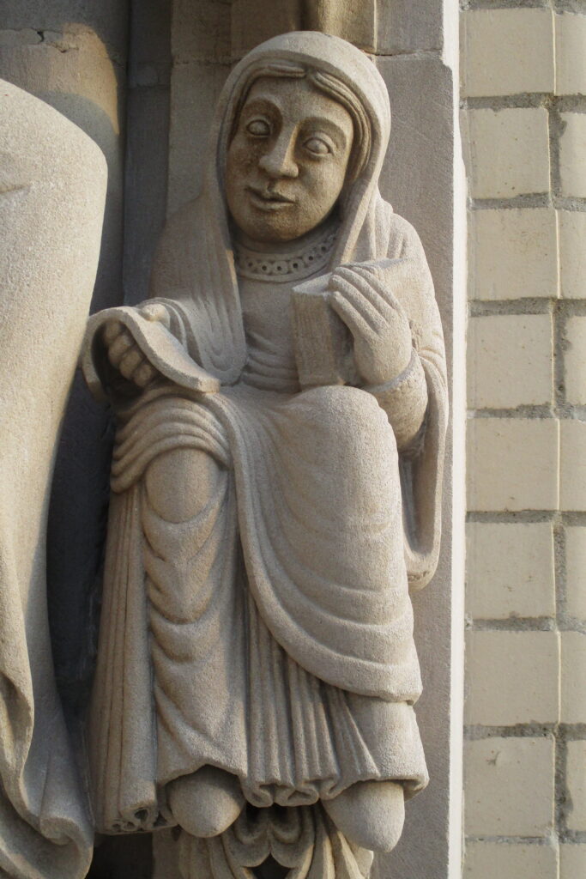
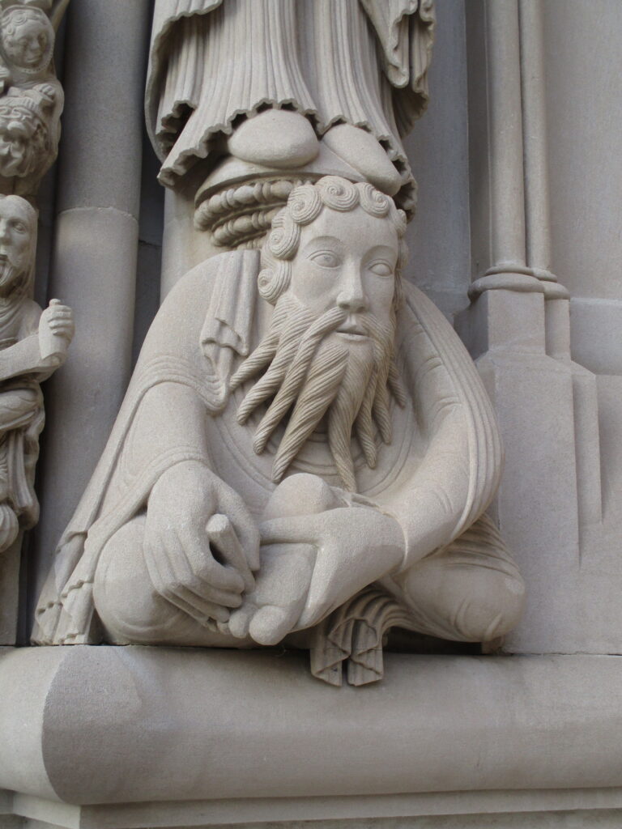
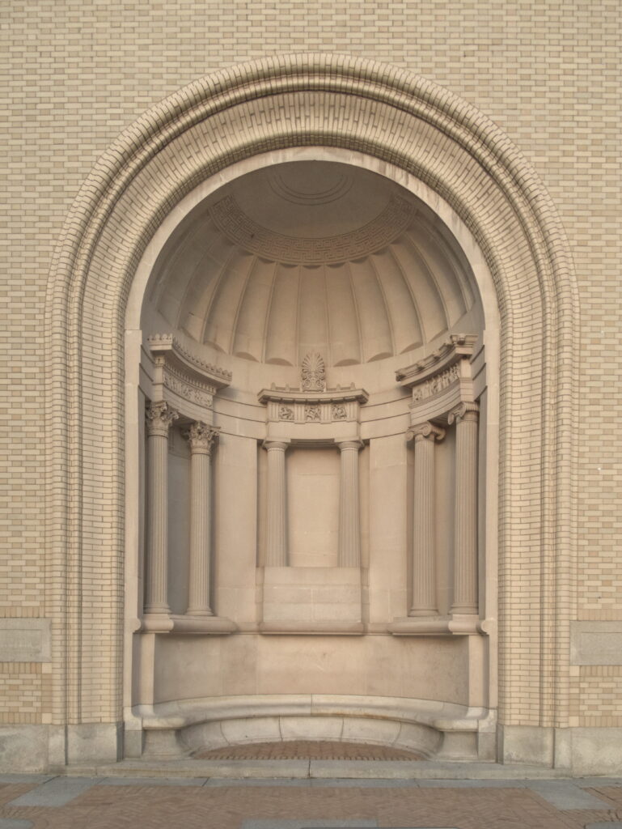
In the classical niche, the three orders of Greek architecture: Corinthian, Doric, Ionic, demonstrated with correct proportions.
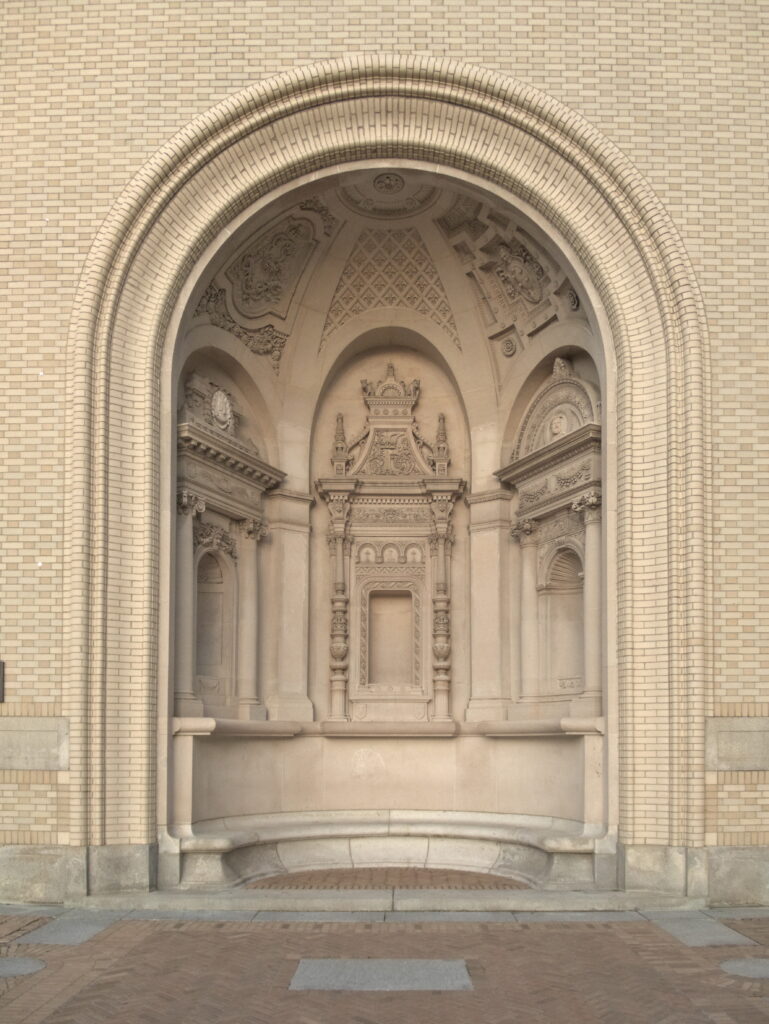
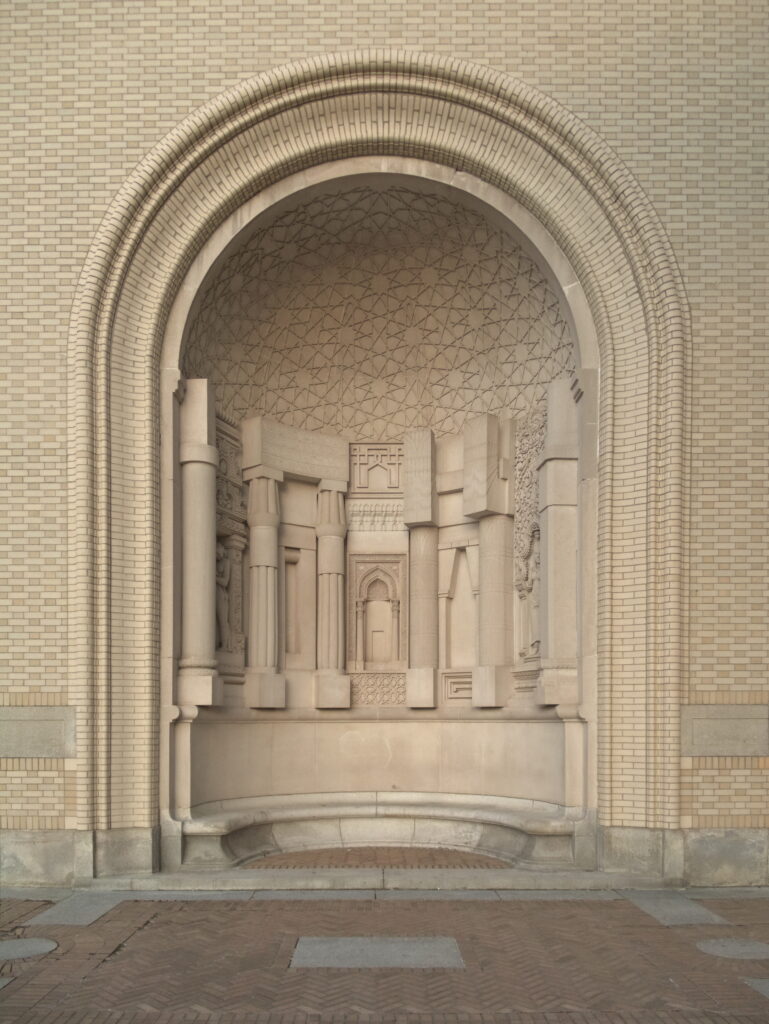
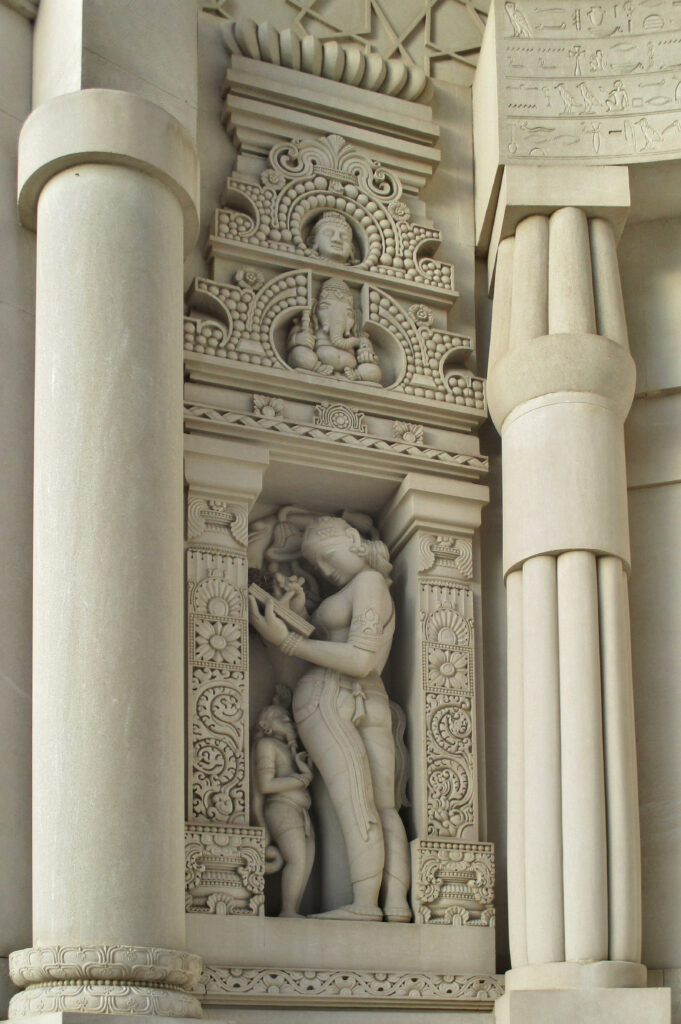
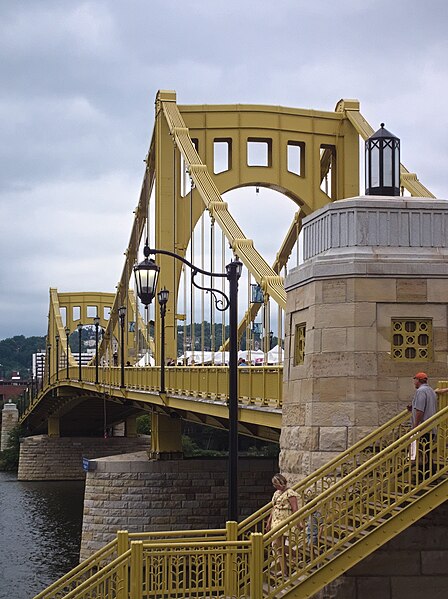
The Ninth Street Bridge, now named for our world-changing naturalist Rachel Carson, is the third of the Three Sisters going by street numbers, but it was the first to be built. Here we see it during the recent Three Rivers Arts Festival, when the artists’ market spilled outward across its entire length.

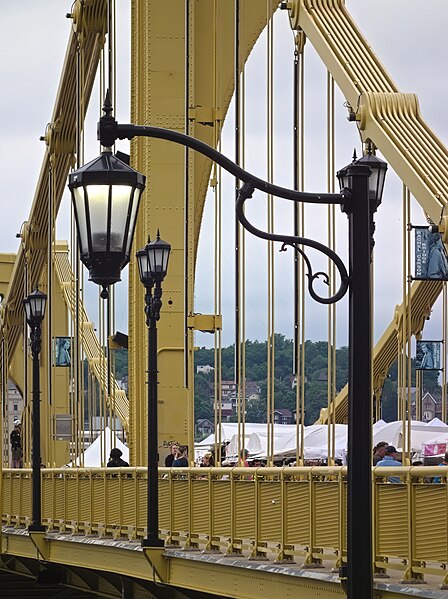

It is old Pa Pitt’s belief that every work of architecture or engineering ought to bear a permanent record of all the information a future historian will want.

This silent-era neighborhood movie palace has a circular history. It was built as the Olympic Theatre; when the theater closed, the building became an American Legion hall and remained in the Legion’s hands for decades; then it was converted to a nursing home. In 2019, a video-production company called Cut ‘N’ Run Productions (with an officially backwards apostrophe before the N about which old Pa Pitt can do nothing) spent a good bit of money making the building look like itself again, and it is once again in the movie business and looking splendid.
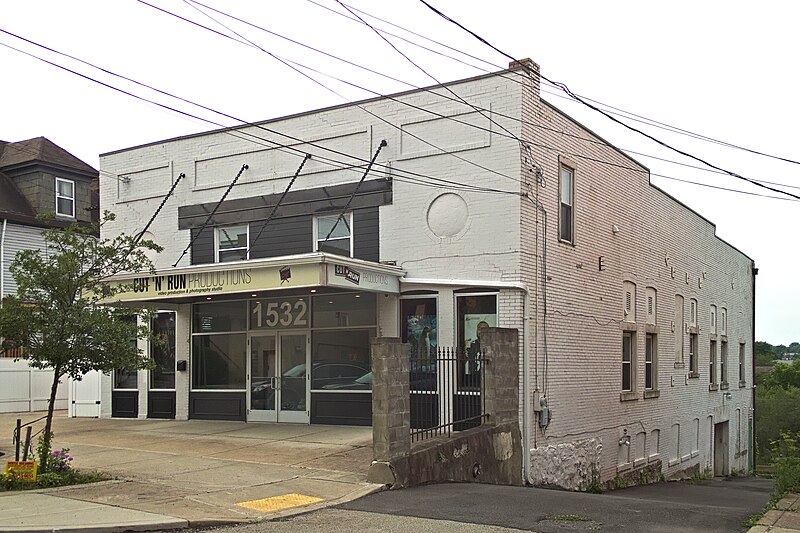
That little alley to the right of the theater is Parody Way, one of Father Pitt’s favorite alley names in Pittsburgh.
We also have a picture of the building in the middle of its restoration.

A Daniel Burnham masterpiece, fortunately preserved as luxury apartments (you have to go out back by the Dumpsters to catch a train). It was officially Union Station, but usually called Penn Station, since the railroads that were not owned by the Pennsylvania Railroad had their own separate stations.


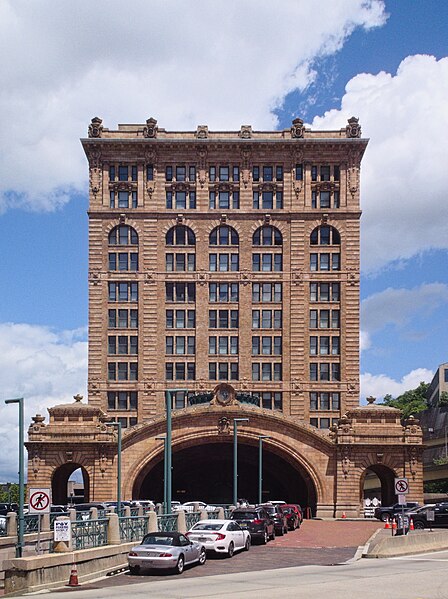


The East Busway runs right past the building on part of the original railroad right-of-way.
We also have some close-up pictures of the terra-cotta decorations on Penn Station.

This building on Ninth Street has housed various establishments of varying reputability over the years. It was built, however, as a good hotel for Joseph F. Kilkeary, and it was designed by the very reputable Edward B. Lee, a young architect who had made his reputation as the winner of the design competition for the City-County Building (though Lee would later insist that the real designer of that one was Henry Hornbostel).
It seems that the project for this hotel evolved gradually from a remodeling of Kilkeary’s much smaller existing hotel to a full-scale reconstruction. In The American Contractor, July 5, 1924, we read: “Hotel (Kilkeary’s, rem.): $15,000. 9th st., bet. Penn. av. & Duquesne Waw [sic] Archt. Edw. B. Lee, Chamber of Commerce bldg. Owner Jos. F. Kilkeary, 131 Ninth st. Drawing plans.” This would have bought an extensive renovation of a smaller building. But by 1926 the plans were more ambitious, as we read in The Charette, April 1926: “Lee, Edward B., Architect, Chamber of Commerce Building, Pittsburgh, Pa. Hotel, 9th and French Sts., Pittsburgh, Pa. J. F. Kilkeary, Owner, address care Architect. Working drawings are being made. General contractor has been selected by owner, Taylor-Meyer Company, Keystone Building. Size of building 57 ft. x 56 ft., six stories in height. Basement with heating plant and two store rooms; guest rooms on 2d, 3d, 4th, 5th and 6th floors; steel frame; metal partition walls; brick and stone trim on front; side and rear tile curtain walls; 8 in, cement floors; each room with bath; steam heat; conduit wiring; modern hotel equipment; cubage approximately 150,000 cu. ft.” This listing describes the building more or less as it stands today.

The Three Sisters bridges—Sixth Street, Seventh Street, and Ninth Street—were built between 1925 and 1928 after the War Department determined that the existing bridges over the Allegheny were too low and impeded navigation. As engineering feats they are technically interesting: they had to be made self-anchoring to avoid tearing out huge chunks of valuable property downtown. As architecture they are memorable, and not just because this is the only place in the world where you can see three identical suspension bridges side by side. The Sixth Street Bridge, now named for Pirates star and philanthropist Roberto Clemente, was the most beautiful steel bridge built in America in 1928.
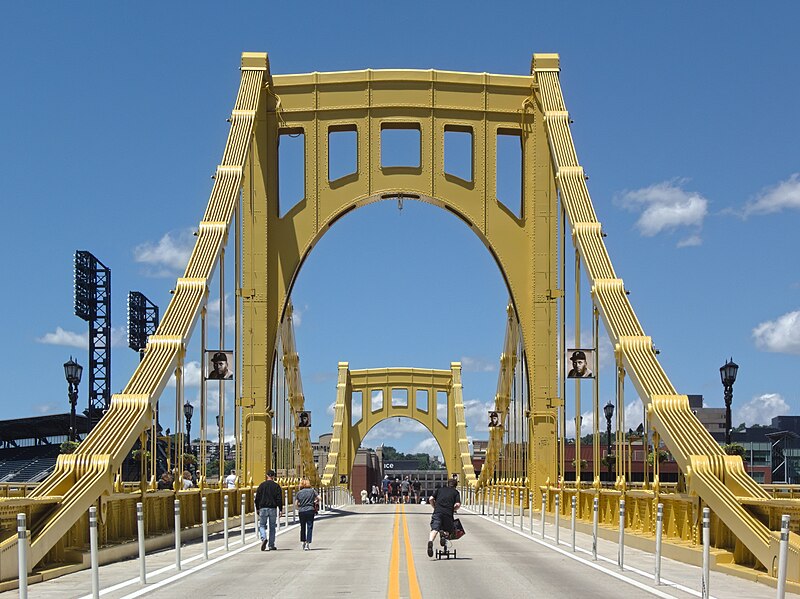
On baseball days the bridge is closed to motor vehicles, which allows a gentleman in a powdered wig to stand right in the middle of it with his Kodak.

The architect was Stanley Roush, the king of public works in Pittsburgh at the time. You may think Father Pitt was being a bit hyperbolic in calling this the most beautiful steel bridge of 1928, but he was merely reading off its credentials.
