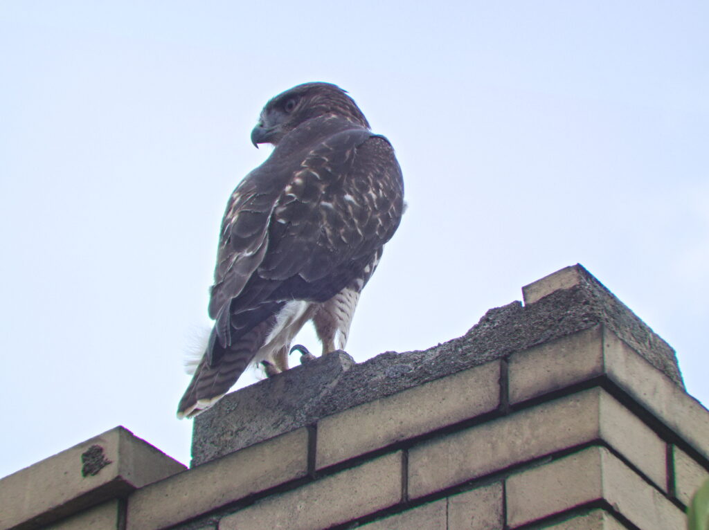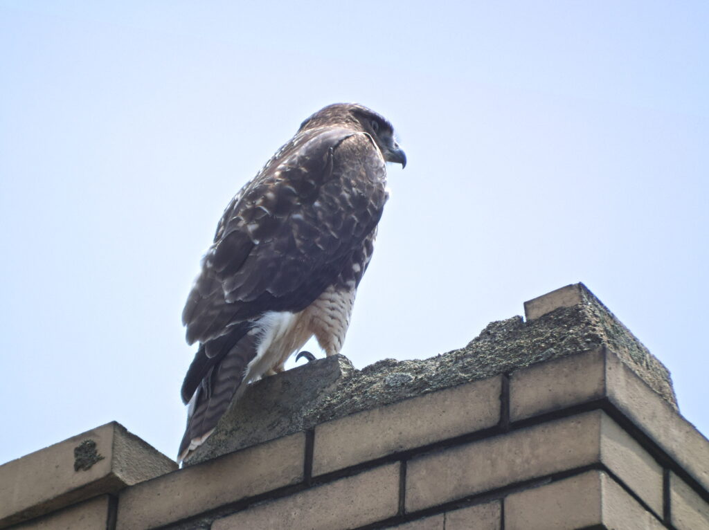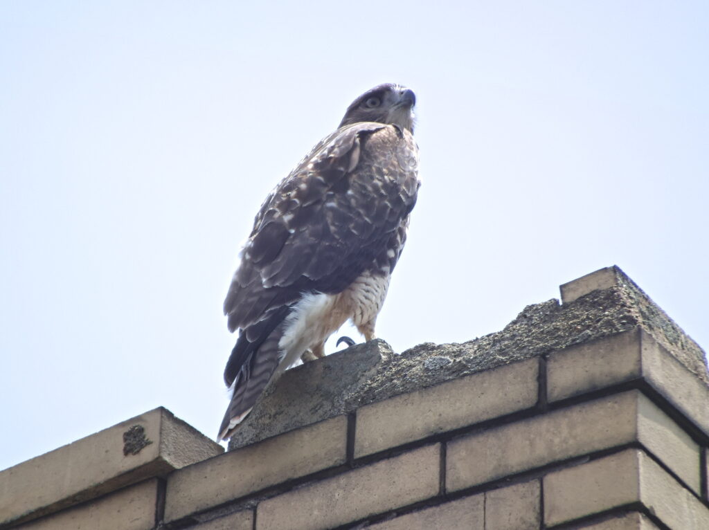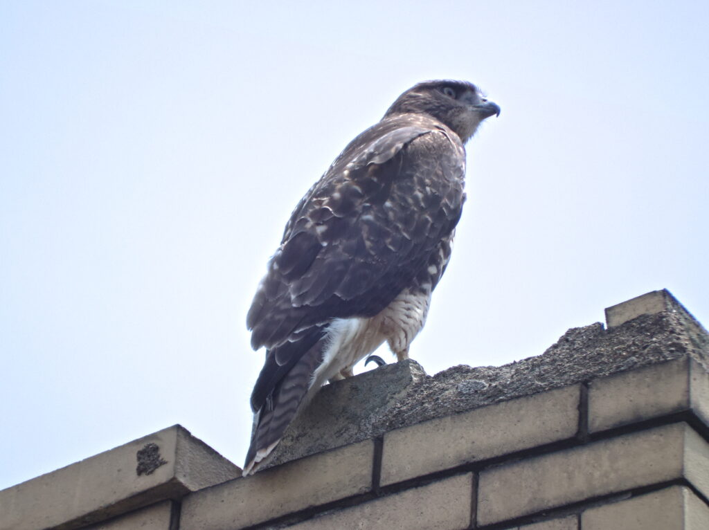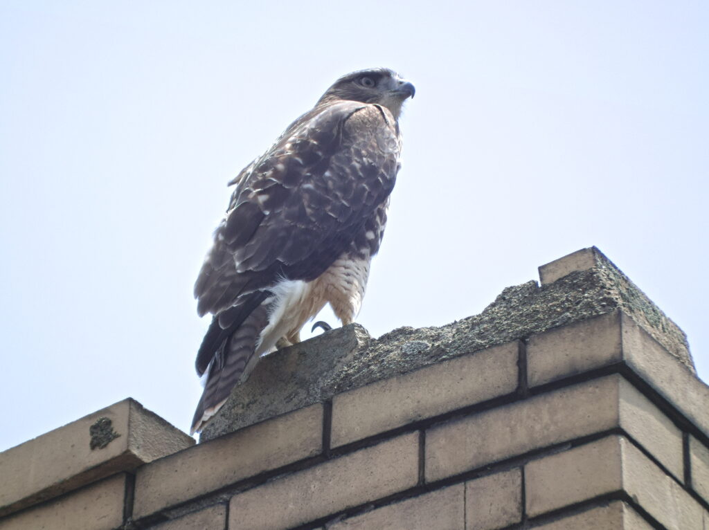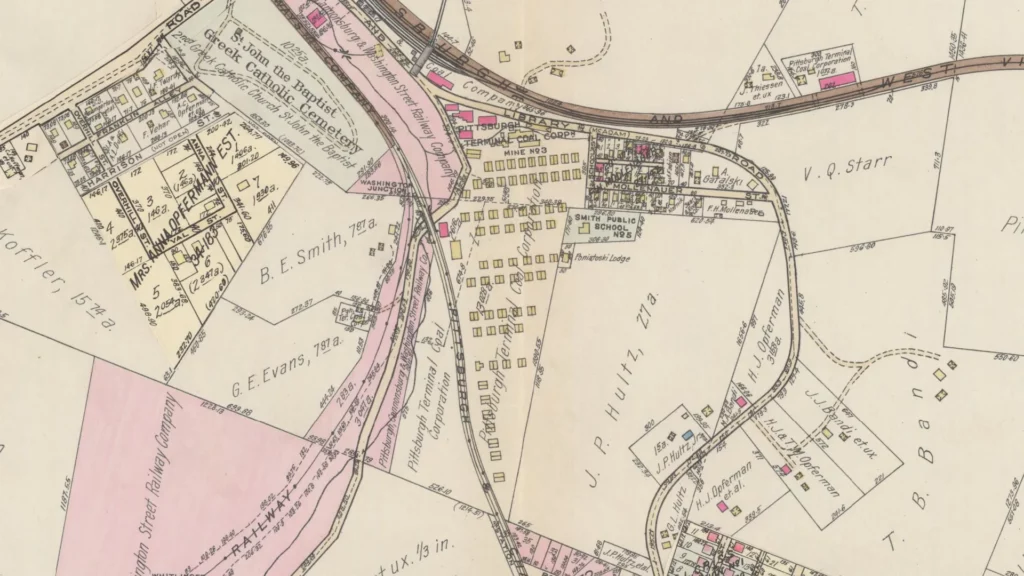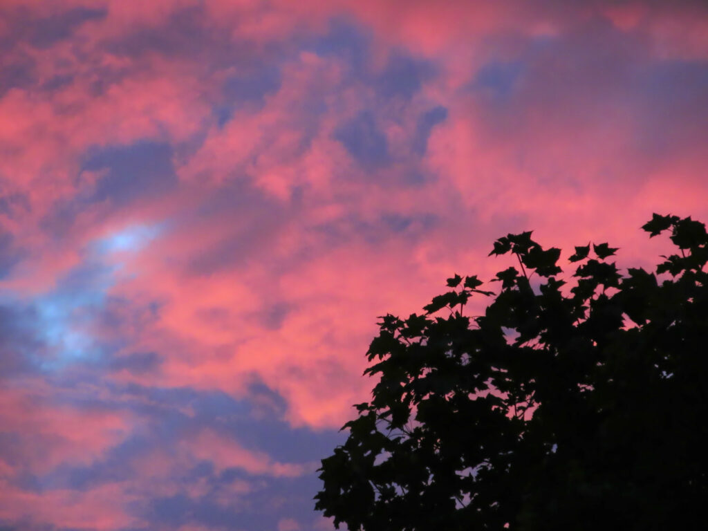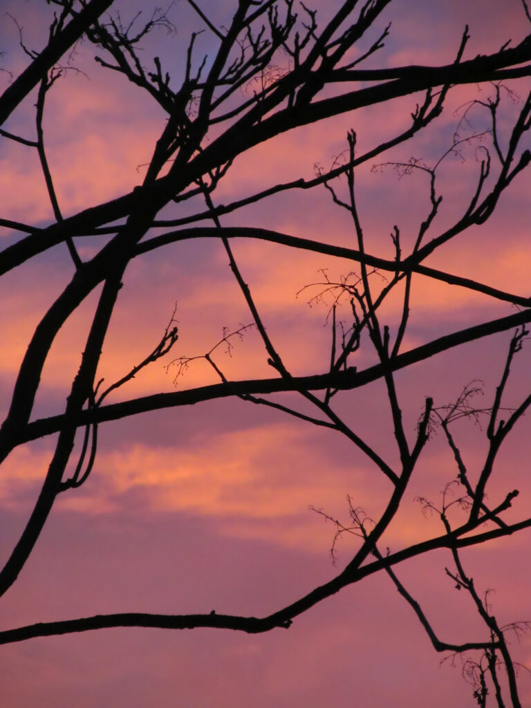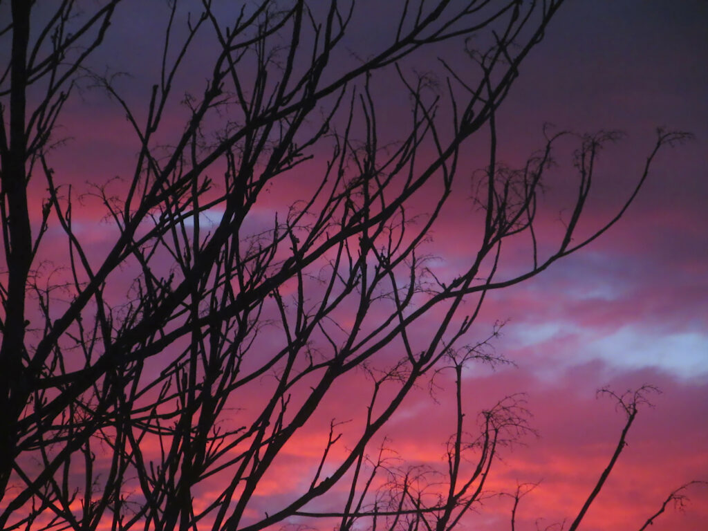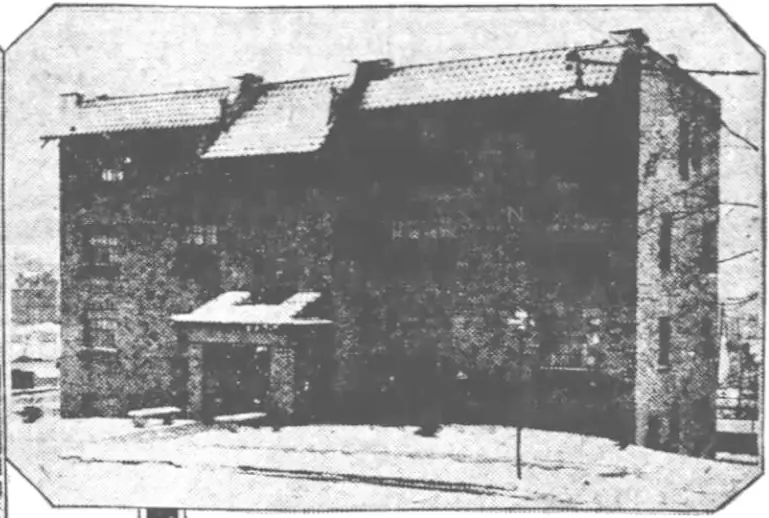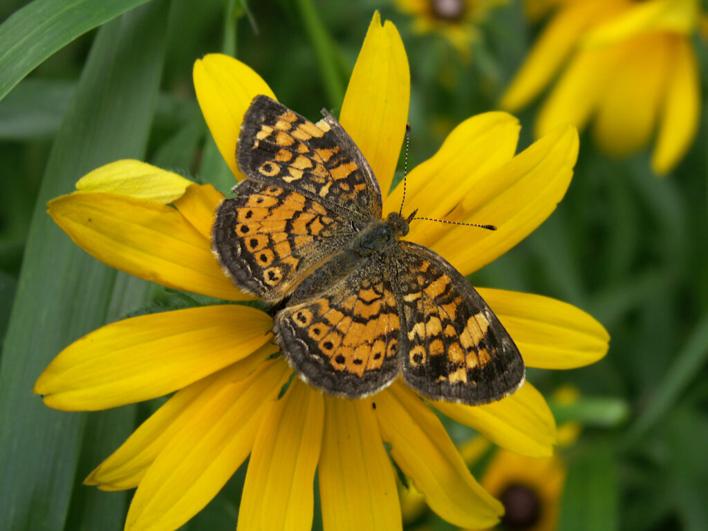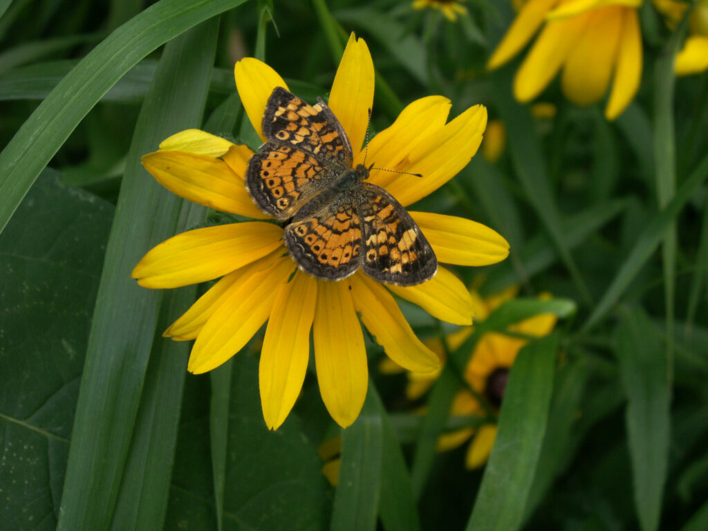
This has the look of a “hotel” in the Pittsburgh sense: a bar with rooms upstairs, thus qualifying for the much more readily available hotel liquor license. It still has a bar on the ground floor. The style is what old Pa Pitt calls “South Hills German Victorian,” and indeed a glance at the plat maps shows that this part of the Slopes was thoroughly German when this building went up shortly before 1910. The whole triangle bounded by South 18th Street, Monastery Place, and Monastery Street (now Monastery Avenue) was owned by Elizabeth Lenert.

When your building has an acute angle, but not sharply acute, one way of dealing with it is to put the entrance there and make the corner into a feature rather than something that looks like an unfortunate necessity. The rocket-shaped turret on this building acts like a hinge to make it feel as though the building was meant to fold into this shape.


Otherwise, this is not an elaborate building, but the clever arrangement of bricks at the top of the 18th Street side makes an attractive cornice that doesn’t fall down.

We must pause to admire two different chimney pots, both of them fine examples of their types.

The building would have had a much more dignified and balanced appearance before the ground-floor storefront was filled in; but since a corner bar is close in spirit to a men’s club, patrons should be grateful that it has windows at all.



