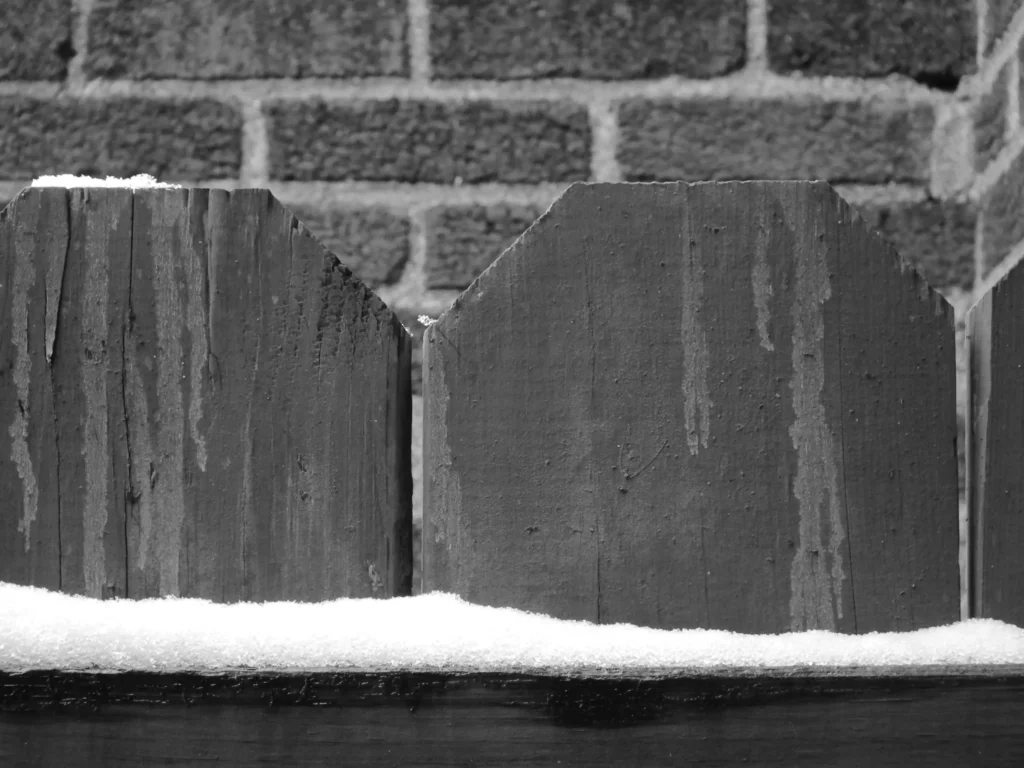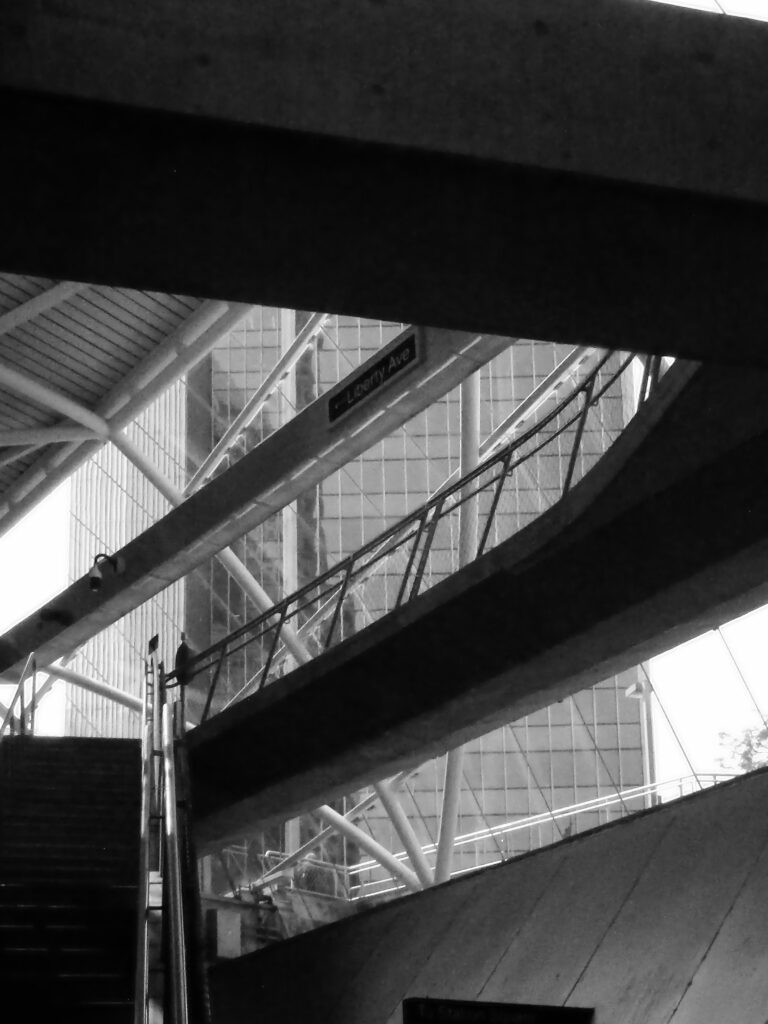
The former College Club, designed in 1931 by Lamont Button, now in use as Whitfield Hall of Carnegie Mellon University. This is a phone picture from a few weeks ago, with the usual exaggerated colors that come from using the default Samsung camera app. In fact old Pa Pitt toned down the radioactive greens considerably, but the picture still looks a bit clownish. However, the colors of the trees and bushes were at least almost as bright as they appear, and you might as well have the picture, clown makeup and all.
We have more pictures of the College Club in slightly more subdued colors.
Comments






















