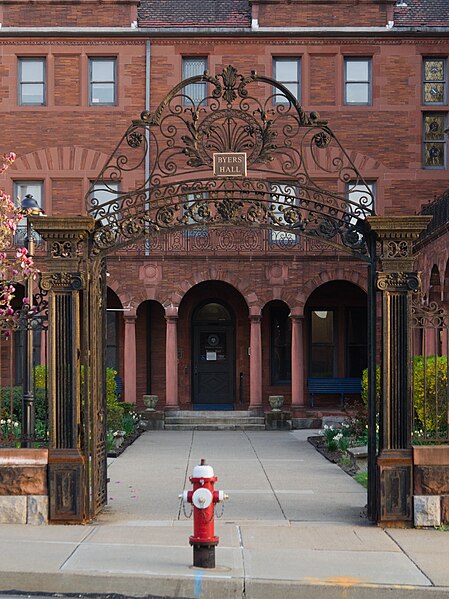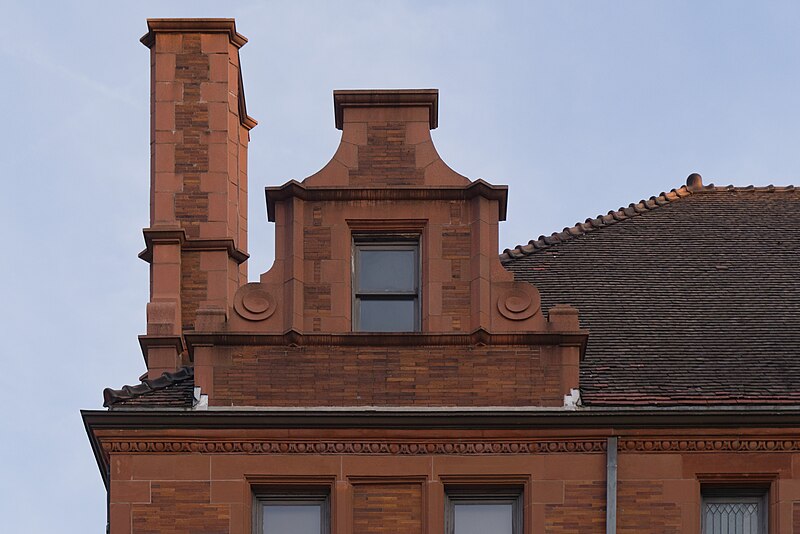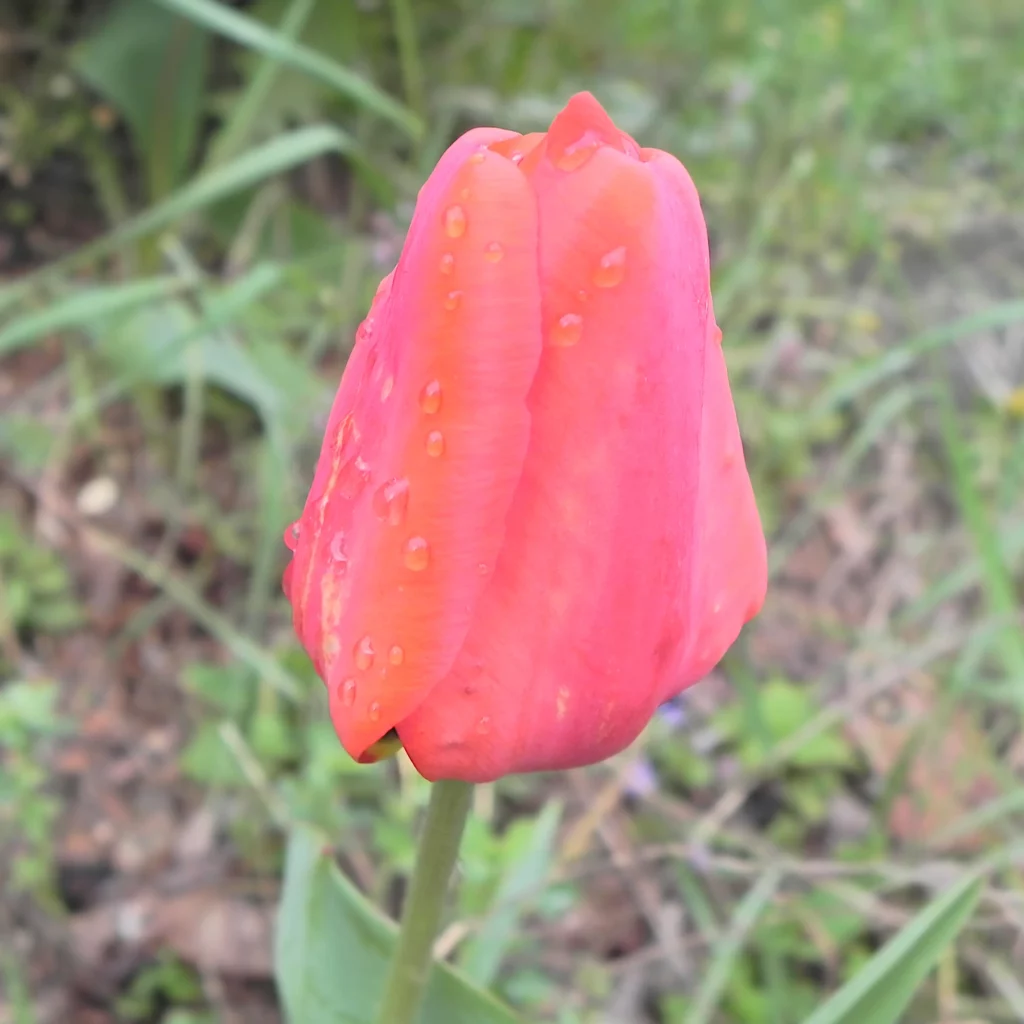
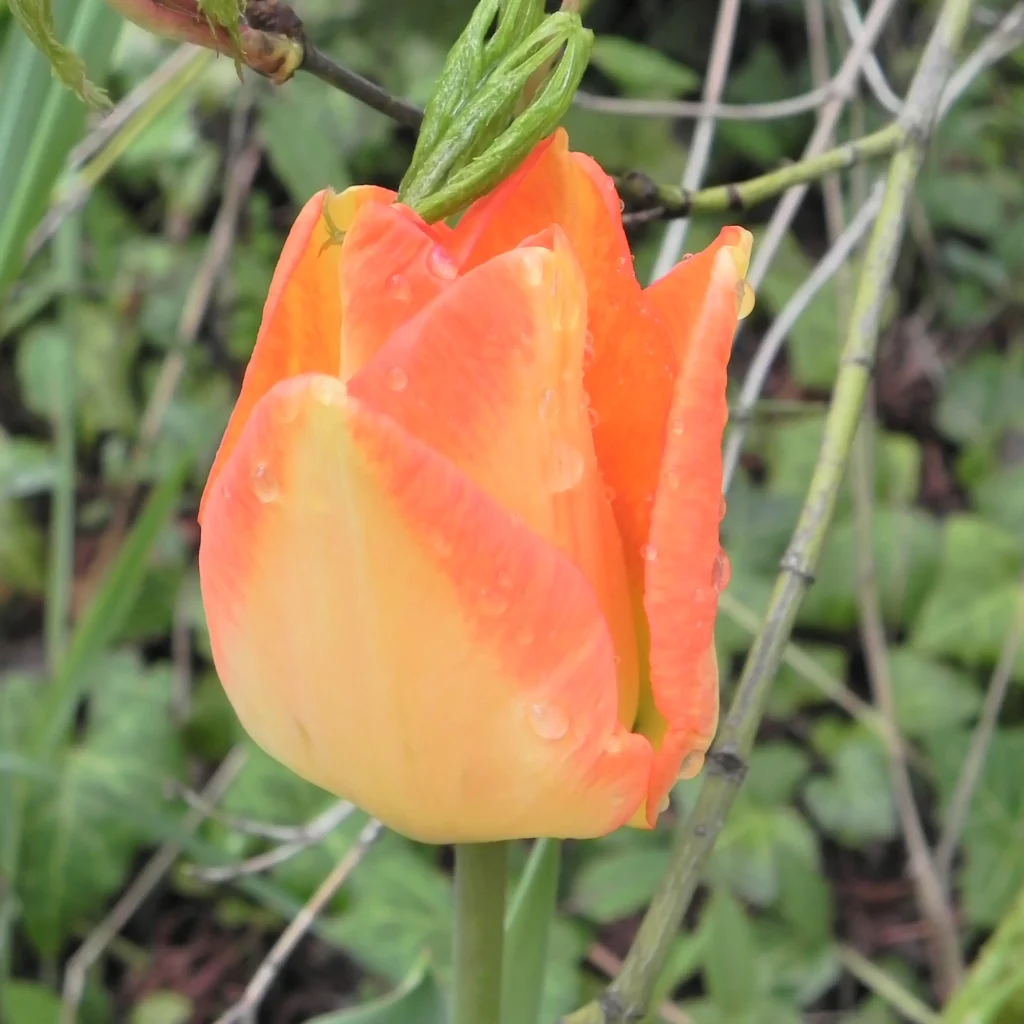
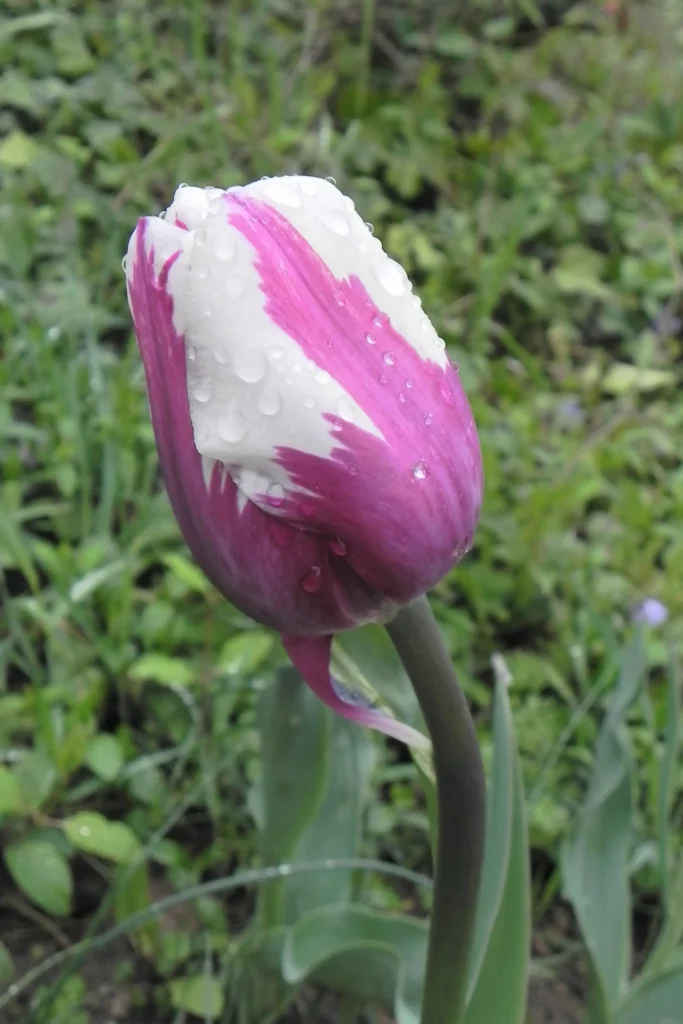

“Gertrude Stein was born in Allegheny, Pennsylvania,” says Alice in The Autobiography of Alice B. Toklas. “As I am an ardent californian and as she spent her youth there I have often begged her to be born in California but she has always remained firmly born in Allegheny, Pennsylvania. She left it when she was six months old and has never seen it again and now it no longer exists being all of it Pittsburgh. She used however to delight in being born in Allegheny, Pennsylvania when during the war, in connection with war work, we used to have papers made out and they always immediately wanted to know one’s birth-place. She used to say if she had been really born in California as I wanted her to have been she would never have had the pleasure of seeing the various french officials try to write, Allegheny, Pennsylvania.”

This house has a more detailed history at the Manchester Historic Society’s site, so old Pa Pitt will only mention the highlights. It was built for Clarence and Mary Dravo Pettit in 1891 from a design by Thomas Scott, whose public buildings would mostly be done in a Beaux Arts classical style; here, however, he has jumped on the Richardsonian Romanesque bandwagon, since the style became practically a mania in Pittsburgh after the county courthouse was built in the 1880s.

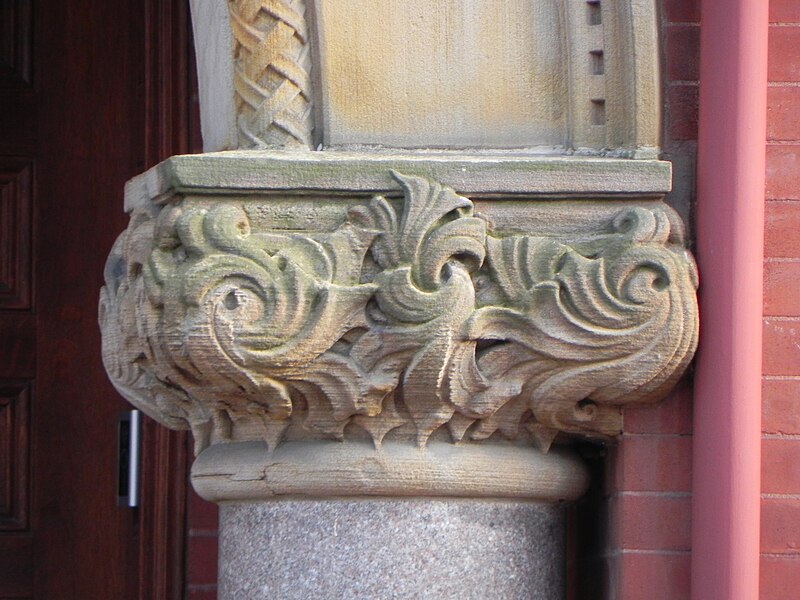
It is likely that the decorative stonecarving was done by Achille Giammartini, whose own house was a short stroll from this one.

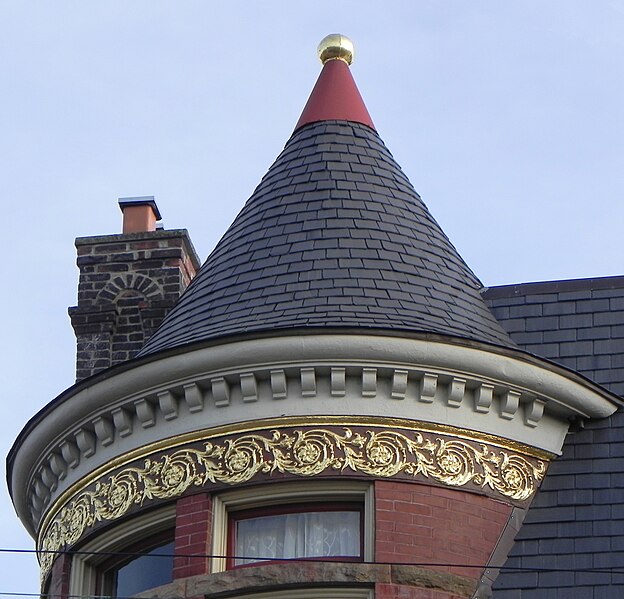
If your turret has a decorative foliage frieze, you might as well gild it. And don’t forget the finial at the peak.

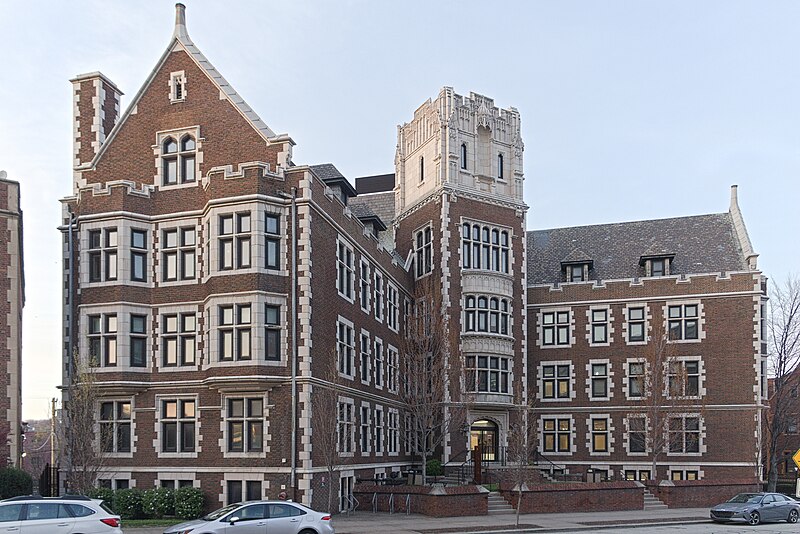
We saw the Western Theological Seminary at the blue hour last month. Here are a few pictures taken just after sunset, when the light is brighter and just touched with gold.

The building was designed by Thomas Hannah in 1914. It is now West Hall of the Community College of Allegheny County, which has an admirable record of preserving historic buildings.

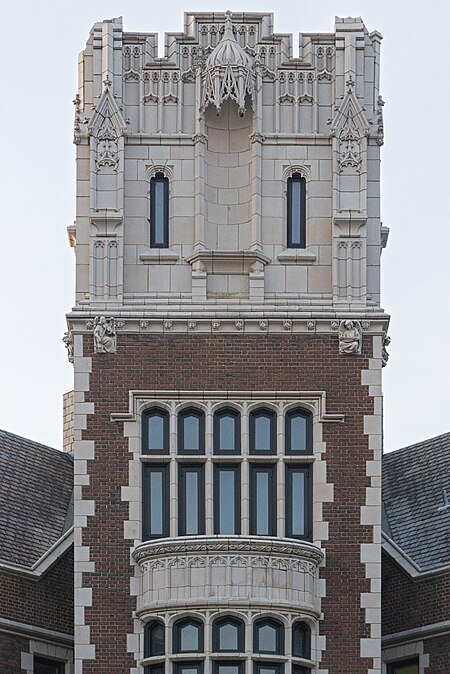
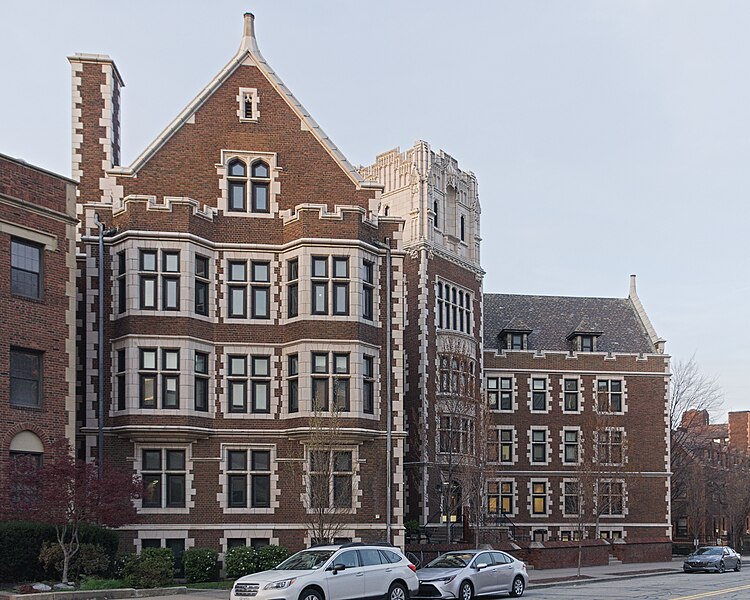

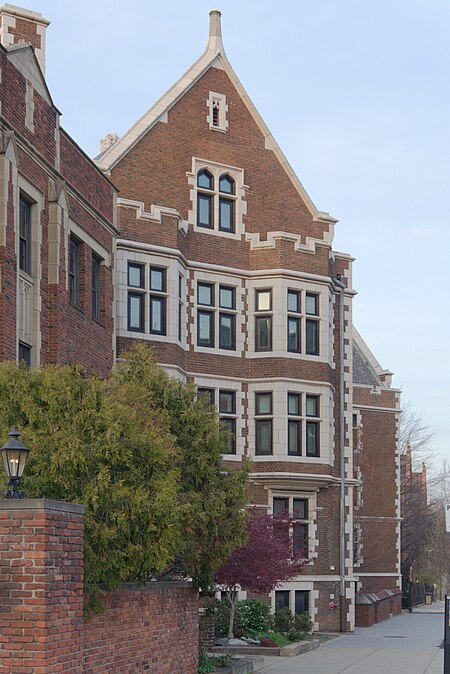

What old Pa Pitt calls the Fairy-Tale Style was very popular in the 1920s and 1930s. The mark of the style is an exaggerated historicism in which the historical elements are rendered less as accurate reproductions of historical styles and more as if they were illustrations in a children’s book. This house in the St. Clair Terrace plan in Mount Lebanon is a perfect representative of the style.




Edward Weber was best known for his school designs—notably Central Catholic High School and St. Mark’s School in the McKees Rocks Bottoms. The sense of fairy-tale whimsy he showed in those designs was on full display in this house, which Weber designed for Louis Brown in 1913. It shows the same Jugendstil influence that we identified in the Lilian Henius house in Highland Park, which was designed by our noted early modernists Kiehnel & Elliott; this one is on a grander scale, but if we did not know the architect we would be forgiven for speculating that the two houses were drawn with the same pencil.




The Byers-Lyons house was built in 1898. It was designed by Alden & Harlow, Andrew Carnegie’s favorite architects, and it has fortunately been preserved by being turned to academic uses—it is now Byers Hall of the Community College of Allegheny County. It looked warm and inviting last night at sunset, so Father Pitt took quite a few pictures.





