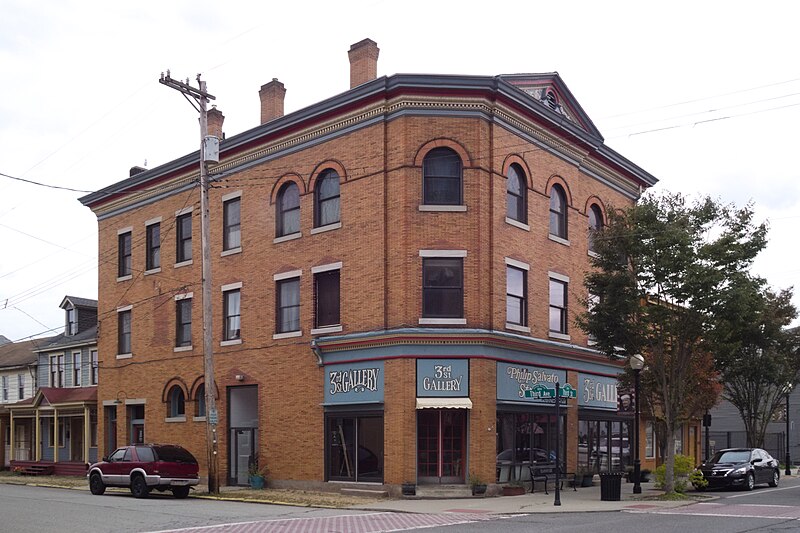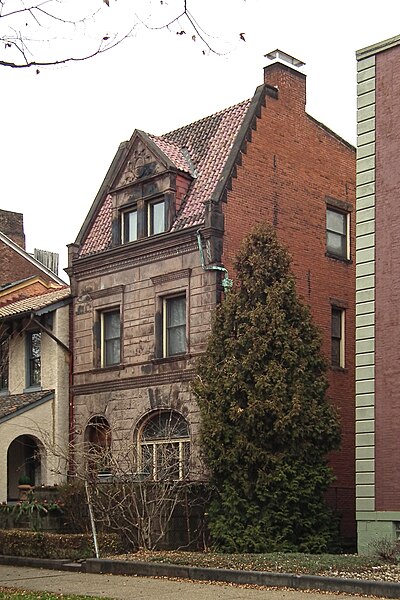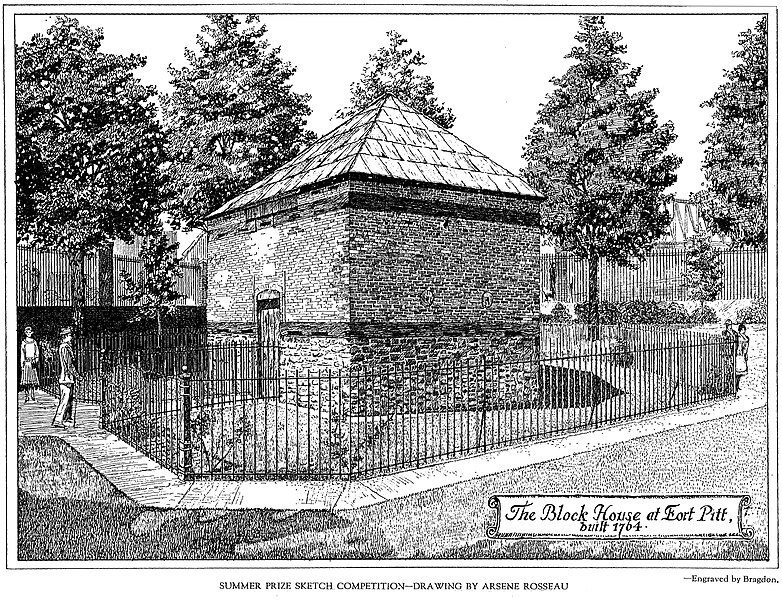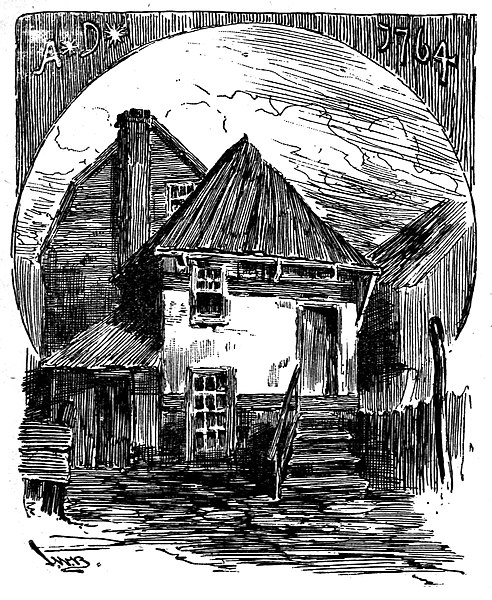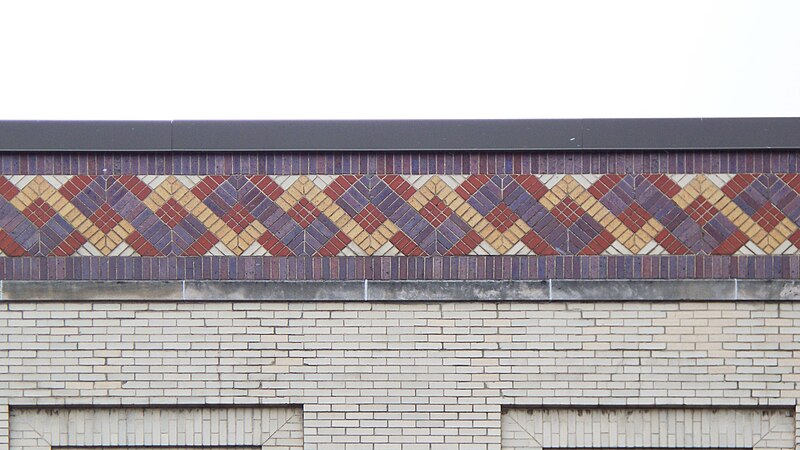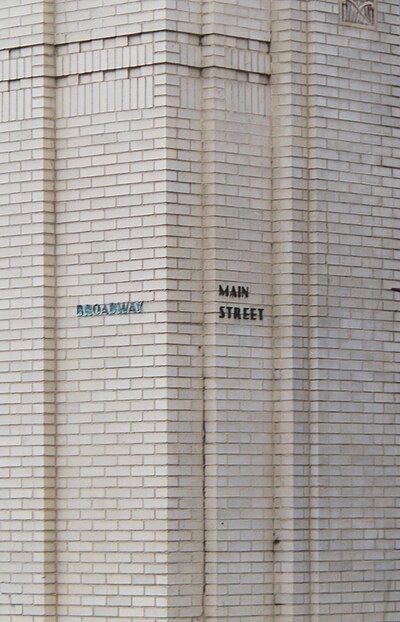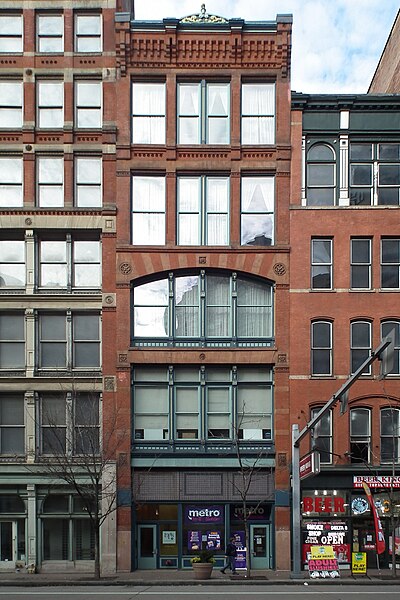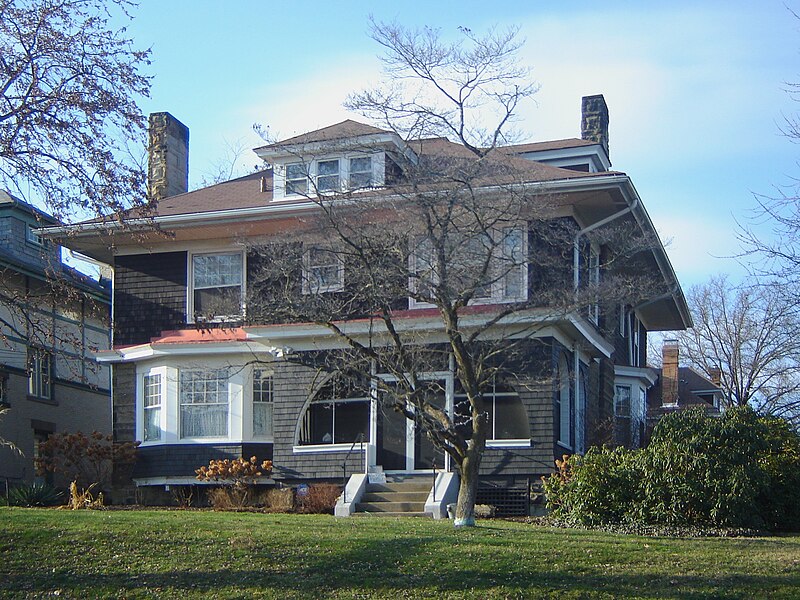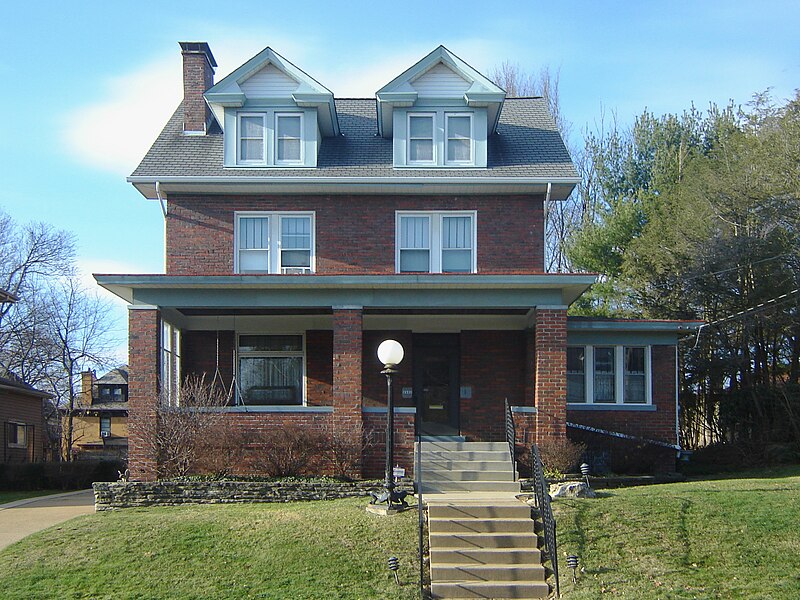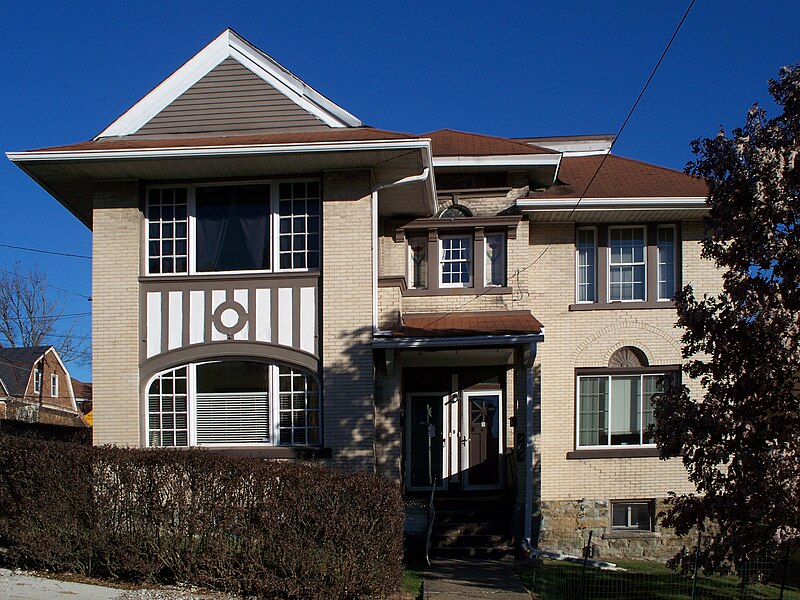
This duplex in Beechview is one of a pair right beside the Westfield stop on the Red Line. It looked very familiar. Where had we seen it before?

This duplex is on Ellsworth Avenue in Shadyside, part of a group of duplexes on St. James Place and the adjacent side of Ellsworth Avenue. It is not identical to the one in Beechview, but so many of their parts are identical that the Beechview and Shadyside duplexes were obviously drawn by the same pen.

Above, a perspective view of one of the pair in Beechview, which is marked “Woodside Dwellings” on a 1923 map. It stands on Westfield Street, which was briefly called Woodside Avenue; the other of the pair was called “Suburban Dwellings” after the cross street, Suburban Avenue. Except for the loss of the Tudor half-timbering in the front gable, this one is very well preserved. (Suburban Dwellings has lost more details.)
Below, a perspective view of one of the duplexes in Shadyside.

One of the details they share is a “No Outlet” sign. But we can see that the Shadyside duplexes are narrower and deeper than the Beechview ones. The same architect adapted as much of the same design as possible to the different dimensions of different lots.
Four more of these duplexes stand on St. James Place, a little one-block side street running back to the cliff overlooking the railroad and busway.


This one has kept its original tile roof.



A detail preserved by the one in Beechview is the Art Nouveau art glass with Jugendstil tulips.
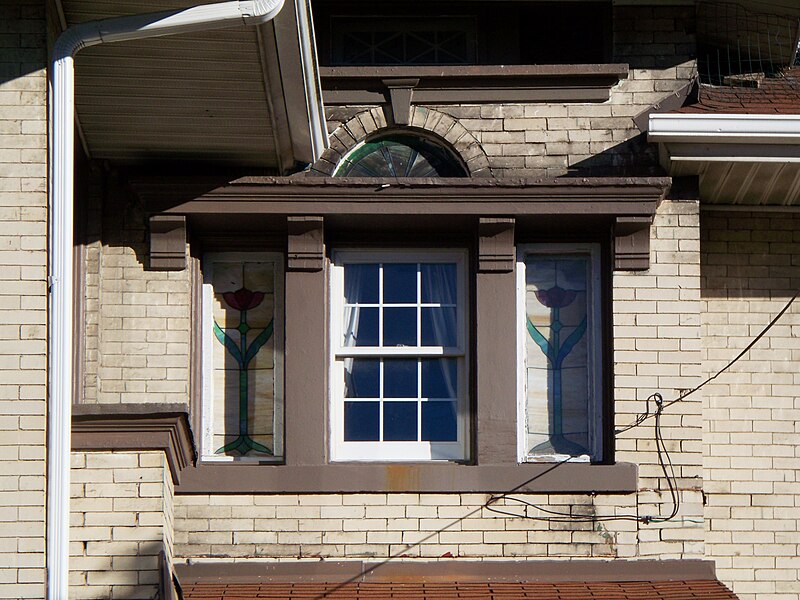
Old Pa Pitt does not yet know the architect of these Tudor duplexes. But if he had to make a wild guess, he would guess Charles Bier. The wide arches with strong verticals above, and the filtering of Tudor detailing through a German-art-magazine Art Nouveau sensibility, strongly remind us of Bier’s other works. There are other known works of Bier both in Shadyside and in the South Hills.
In Shadyside, these Tudor duplexes are interspersed with Spanish Mission duplexes, showing once again that Tudor and Spanish Mission belong together.



