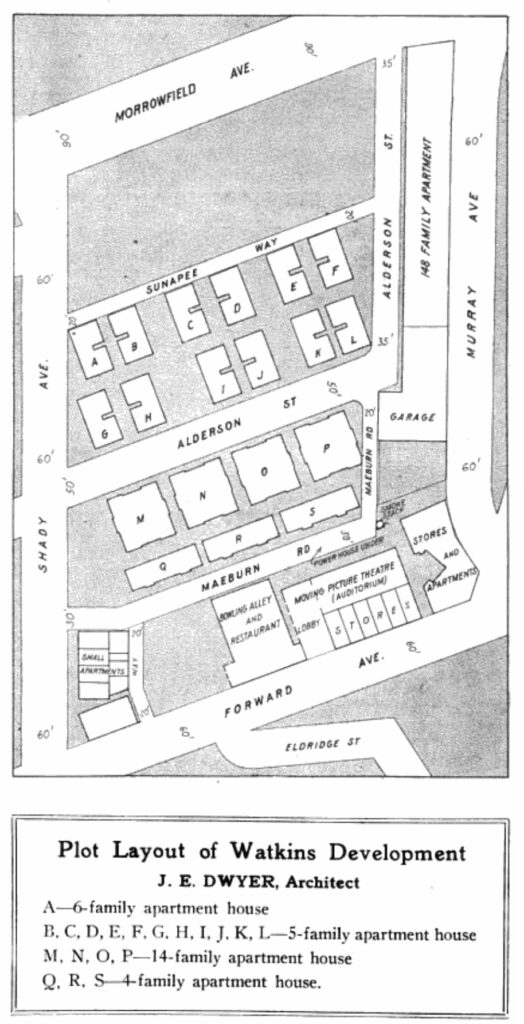
The Morrowfield is that big building that looms ahead as you approach the Squirrel Hill Tunnel on the Parkway from downtown Pittsburgh. It was built in 1924 as part of a huge development promoted by developer Thomas Watkins as “a city set on a hill,” and most of the buildings—including this one—were designed by the architect J. E. Dwyer, originally from Ellicott City, who built himself a house right next to the site and spent years supervising construction projects.


In this map from “A City That Is Set on a Hill,” Building Age, December, 1923, p. 36, the big rectangle marked “148 FAMILY APARTMENT” would become the Morrowfield.

The same article printed the architect’s elevation of the new apartment building, spread across two pages. We have taken some pains to restore it to legibility.

The building went up at a breakneck pace, with crews doing everything all at once. It was finished in less than a year. Below, “Steel work in the early stages showing the brick filler walls being laid before the concrete work was begun, to rush the job along.”


By the time the October, 1924, issue of Building Age came out (from which the pictures of the construction above were taken), the whole project was complete, and this photograph of the building from a distance was taken in time to make it into the magazine.


The entrance is liberally decorated with polychrome terra cotta.




The building of this project was watched nationally, because it was unusual to place such a large building on such a difficult lot. The architect’s elevation shows the slope of Murray Avenue along the front; here we can see that Morrowfield Avenue, on the right-hand side (in terms of the elevation), slopes upward even more dramatically. Then the street behind, Alderson Street, slopes upward again, so that the ground-floor entrances on Alderson Street are three floors up from the main entrance on Murray Avenue.

From that same article in Building Age:
The Morrowfield Apartments presents an interesting study in the effective utilization of exceptional grades. The front elevation faces a western street that is 30 feet lower than the street level in the rear, and a grade running north and south affects the building lengthwise as well as in depth.
The consequence is that the apartment is partly seven and partly eight stories high in front, and only five stories in the rear. What is really the fourth story when seen from the south elevation, is the first when seen from the rear, and the occupants of the fourth story front are therefore enabled to reach their apartments without the use of stairs or elevator by simply coming in the other street.



Leave a Reply