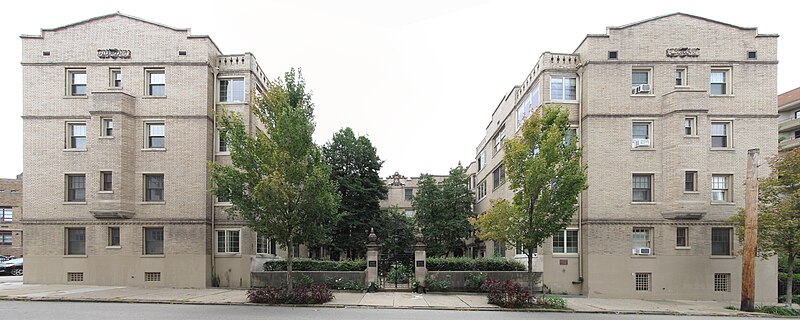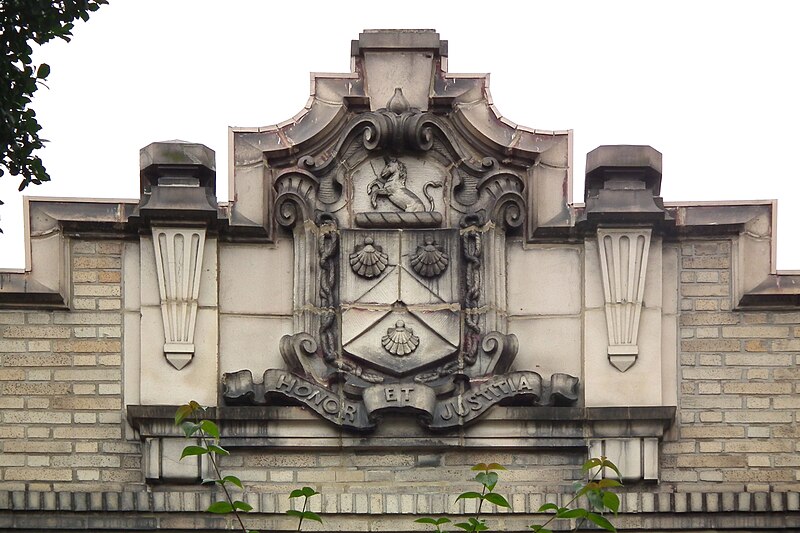
This 1913 Jacobean palace was designed by Henry M. Kropff (his name is misspelled “Kroff” on the Pittsburgh History and Landmarks Foundation plaque on the building), and Father Pitt knows absolutely nothing about the architect. Well, that is not entirely true. We have a few stray facts. An obituary tells us that Henry Moeser Kropff was born in 1876 and died in 1952, and his parents were Ferdinand and Melvina Kropff. The AIA Historical Directory entry for Henry M. Kropff tells us that he died in August of 1952, and he had been a member of the American Institute of Architects since 1916. In his long career, he must have produced something besides Alder Court, but a Google search turns up absolutely nothing else. In fact it took three different search engines to turn up the little information old Pa Pitt has just given you. Yet Google Books tells us that Mr. Kropff was very active in the Pittsburgh Architectural Club in the early twentieth century, designing posters for its exhibitions. (From the Inland Architect for July, 1900: “The Poster of the Exhibition, by Mr. Henry M. Kropff, leaves nothing to be desired. The ‘X’ in ‘Exhibition’ looks better reversed.”)
More trawling in trade magazines may dredge up something interesting eventually. We may suspect that there are numerous apartment buildings and private houses by Henry M. Kropff still standing in Pittsburgh and the surrounding area.
Update: See the very kind comment from Joanne, who used old newspapers to find several other buildings by Kropff. Most are private houses in rich neighborhoods.
At any rate, this is a splendid building, well deserving of its landmark status. It is the “court” part of Alder Court that makes it really pleasant: a beautiful gated garden with shady trees and colorful plantings.
Father Pitt has not been able to identify the coat of arms that presides over the courtyard:

Are these the arms of the original owner? Or just something the architect or his stonecarver made up? Update: See the comment from “von Hindenburg” below, who identifies these as the arms of the Bayard family. The apartments were built on what had been the John B. Bayard estate.

Leave a Reply