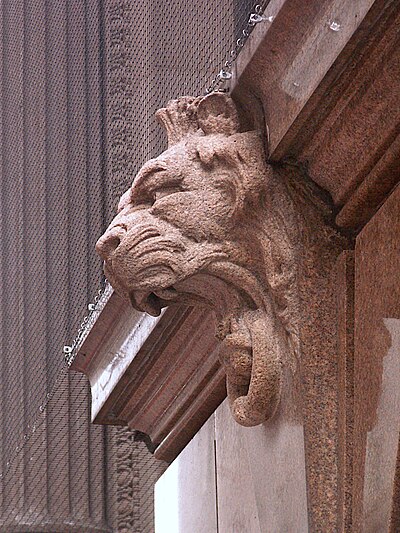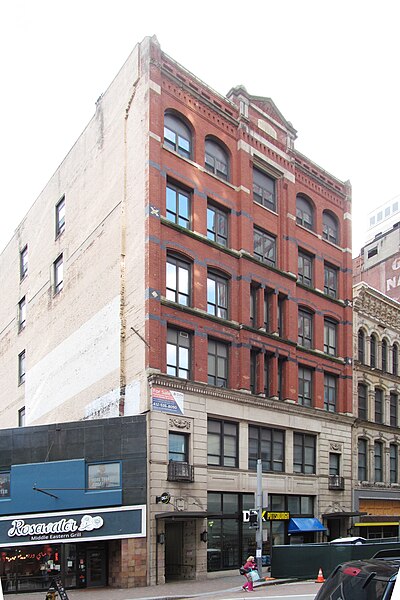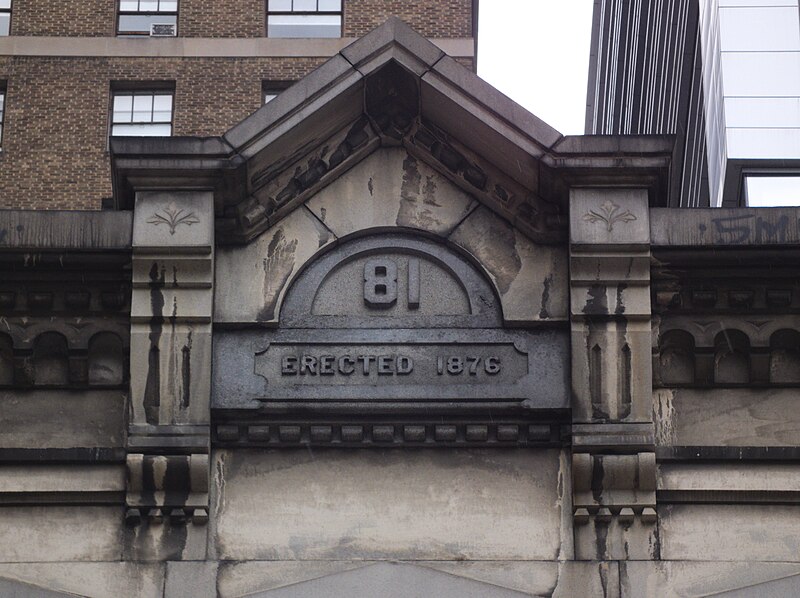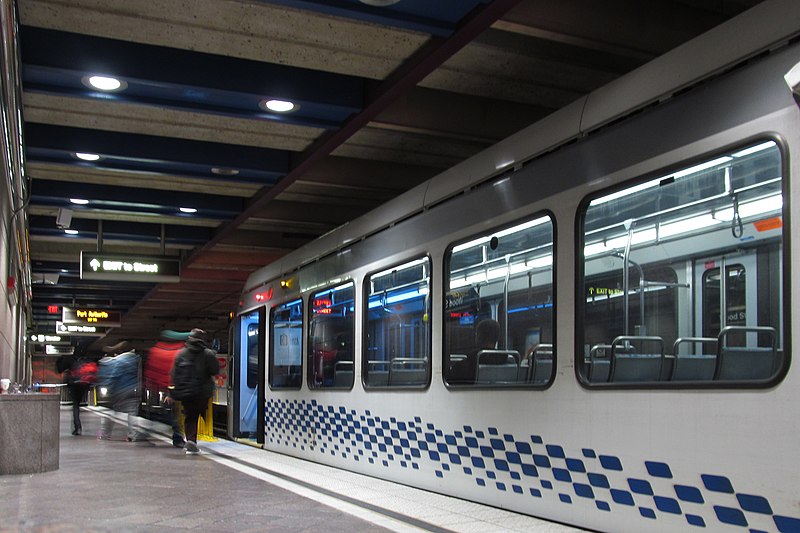
Benno Janssen, Pittsburgh’s favorite architect for clubs of all sorts, designed this small skyscraper, which was built in 1923. The view above is an attempt at a perspective rendering something like what Janssen would have shown the clients. It is actually impossible in our narrow streets, so old Pa Pitt had to divide the picture into multiple planes and ruthlessly distort them. If you enlarge the picture, you can see some of the comical effects of that distortion; but the building itself looks about right now.

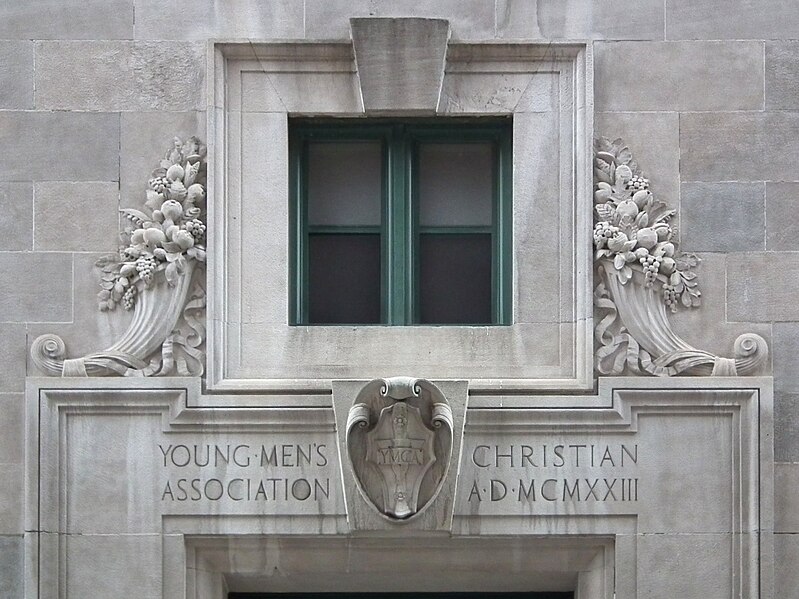

This building received a glowing review from one of Janssen’s fellow architects in the April, 1926, issue of the Charette, the magazine of the Pittsburgh Architectural Club:
PITTSBURGH’S DOWNTOWN Y. M. C. A.
Much has been said from time to time in favorable comment of some of our older important buildings, but thus far nothing has been noted to the writer’s attention with respect to some of the more recent structures. To make particular mention—the Downtown Y. M. C. A. building. A building of the high building category, worthy in its class of as favorable comment architecturally as other buildings of our city renowned in their type. Among the higher buildings erected in recent years throughout the county, it is difficult to select one which surpasses the Y. M. C. A. in point of satisfying design. It is of modern interpretation. A building unified, in which the base shaft and top are related parts, knit together in harmonious composition, enhanced by well studied use of materials and nicety of restraint in carefully selected details. It is a building of design vastly in contrast to many of the present era, whose corresponding parts placed one on top of the other without apparent relation other than the different portions may bear a strain or similarity of type.
A building to be judged architecturally must be viewed with a knowledge or at least an understanding of the limiting conditions under which, and more often in spite of which, a design is created. Thus a cathedral, a masterpiece, may not exceed in architectural attainment that of a small parish church. An extensive mansion may not be better architecturally than a small cottage, though the problems and limitations of both are not comparable. One might not say in comparing the fine church with the fine mansion that one is fine architecturally and the other is not, simply because they belong not to the same class of buildings. The stringent restrictions of Y. M. C. A. planning and design require little emphasis. Every one who has stepped into one of these buildings is familiar with the compactness of the intricate plan problem, the extremely small bed room sizes and the admission of no wasted spaces or areas. To gain adequate light and air to all these complicated appointments and rooms, and still in the exterior to obtain a related design having wall surface which bears some semblance of structural possibilities to maintain itself, is no mean problem. The Downtown Y. M. C. A. building has met these obstacles and surmounted them in an admirable manner. It is a worthy piece of architecture, and Pittsburgh may well take pride in the fact that it is hers in more ways than one.
K. R. C.





