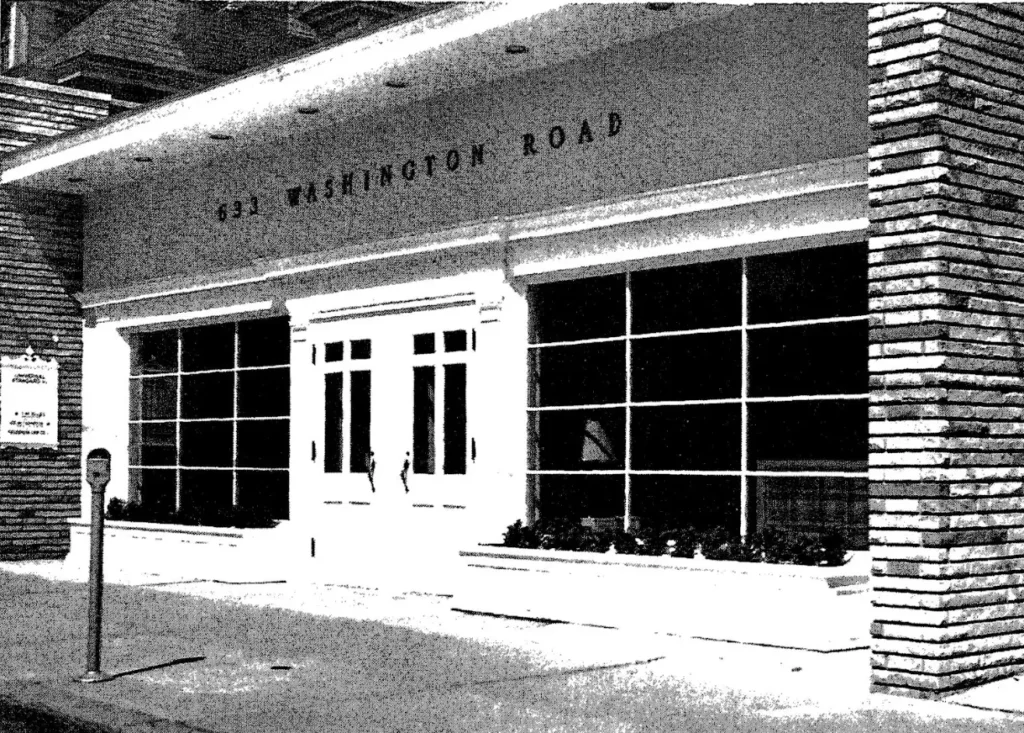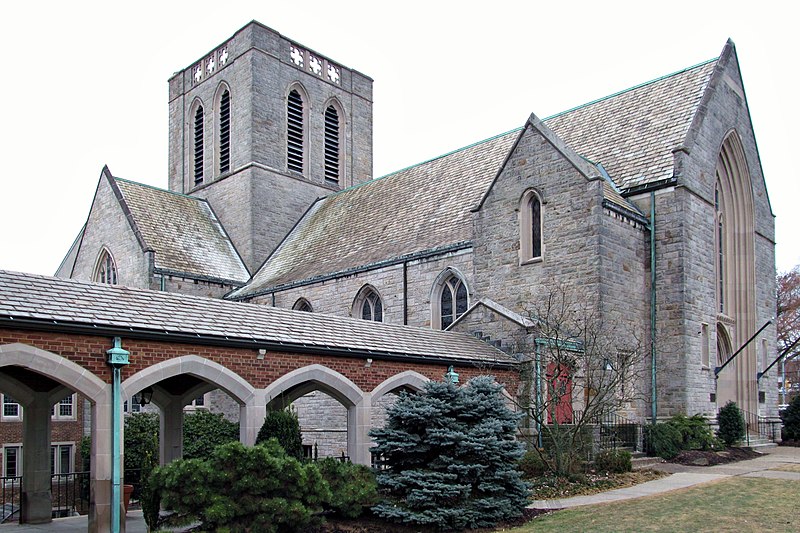
Since we saw the Washington Square apartments from the Florida Avenue side a few days ago, it would almost be neglectful to leave out the Washington Road face of the complex. It makes an attempt to fit into an urban streetscape by setting the high-rise apartment tower back from the street, with a low row of shops or offices in front along the sidewalk.

In Father Pitt’s opinion, the attempt is not entirely successful. The modernist style of the shops is uninviting in the most unfortunate sense: it is hard to tell how one is supposed to get into them. Is the entrance in front, or do we drive into a parking lot between them and enter from the lot? But wait—the drive between the shops is an exit only. Can we find the entrance? Should we find the entrance?

Because of the precipitous lot, the Washington Avenue side of the main building is shorter than the Florida Avenue side by several floors.


























































