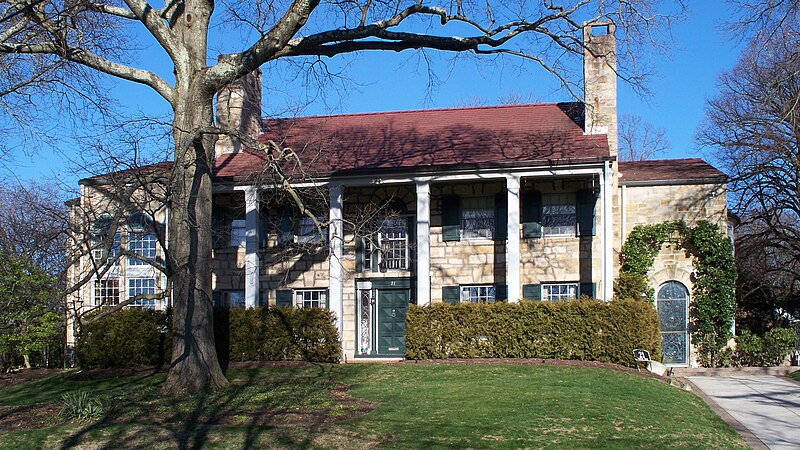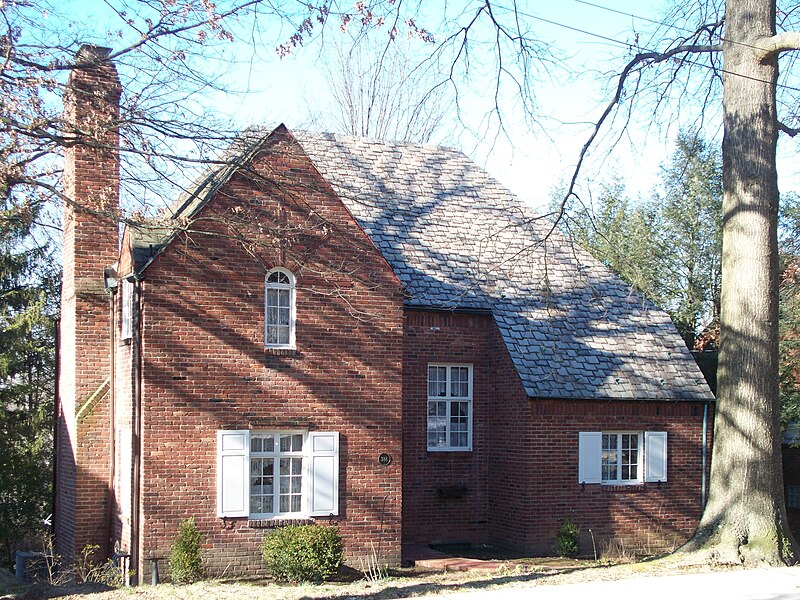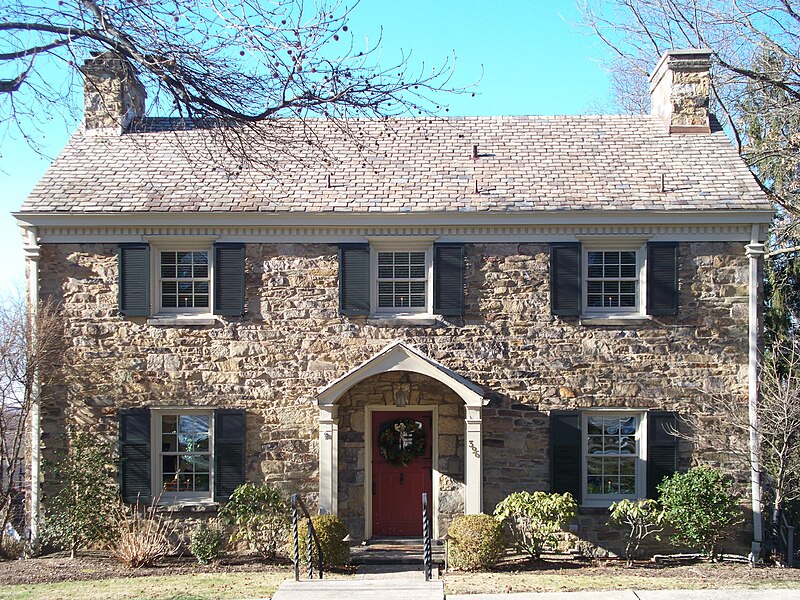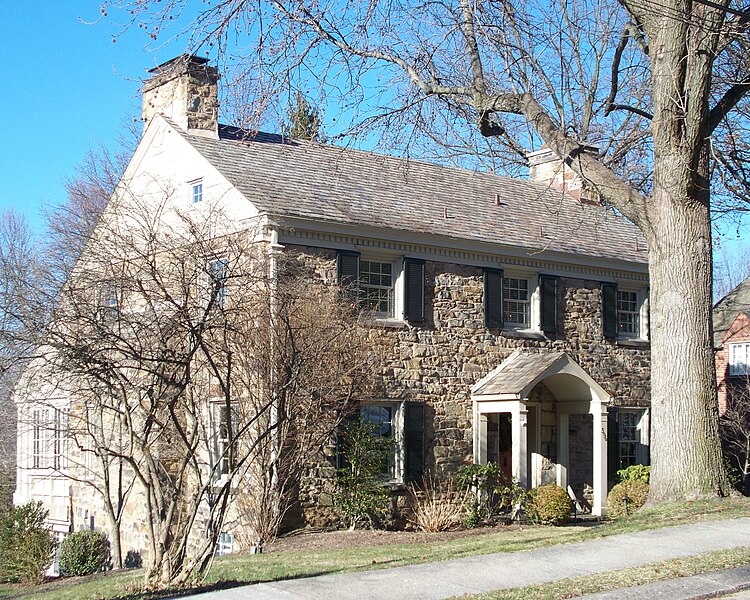
Virginia Manor was developed with the idea that it would be “an entire community of artistic homes.” “The Southern Hills Land Company, developers of the plan, reserve the right to have an architectural expert examine the drawings of proposed homes,” said a photo caption in a 1928 Sun-Telly article on the plan. “Freak houses are barred.” We’ll reprint the whole text of the article here:
Virginia Manor, real estate development of the Southern Hills Land Company in Mt. Lebanon, has been created with the idea of having an entire community of artistic homes. Careful consideration has been given to the architectural detail of every home built in the plan.
No lot in the plan has a frontage of less than 60 feet. This allows room for landscaping on every plot. Restrictions are placed in the deed requiring drawings for a proposed home to be submitted to an expert for approval. More than 25 homes have already been erected, varying in price from $15,000 to $50,000.
Many of the homes erected are those which have won prizes in architectural competitions, such as the American Face Brick Association competition and the United States Gypsum competition. Some of the houses are sponsored by the Architects’ Small House Service Bureau of the United States.
Virginia Manor is located on the first ridge north of and parallel to the Washington road, Mt. Lebanon. It adjoins Marlin place, Colonial heights and Parker Gardens. The plan is accessible through the Liberty tubes or by the way of the West End and the Banksville road.
Here is an album of houses from the eastern half of Virginia Manor, which is a few years older than the western side we saw recently. The houses get a little smaller as they get nearer to the more plebeian neighboring plans of Colonial Heights, Marlin Place, and Parker Gardens, but the variety and quality of the designs is remarkable throughout.
















