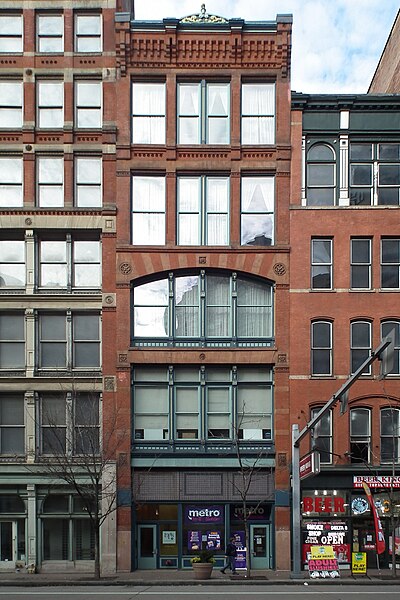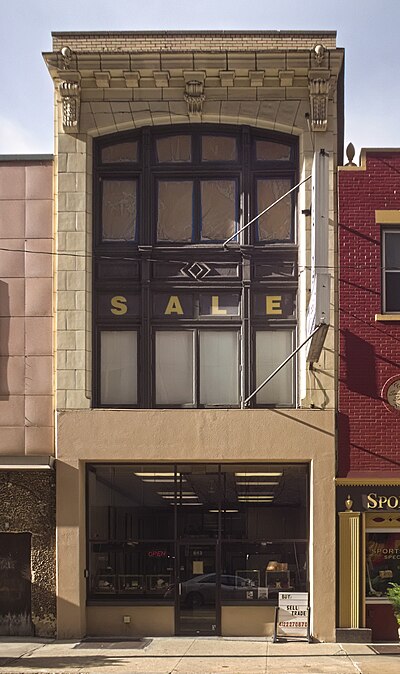
The ground floor of this building has been turned into a garage, but without losing too much of the character of the façade. The date stone tells us that the building was put up in 1889.

Probably a little later, but not too much later, a building went up to the left of this one, perhaps for the same owners.

This building appears on a 1906 map, which gives us a latest possible date. The style is somewhat different—we might call it Allegheny Valley Rundbogenstil—but the two buildings share some decorative details: the treatment of the cornice is the same, and the same flower-and-foliage ornaments (they look like a jonquil between acanthus leaves) are used on both buildings.


















