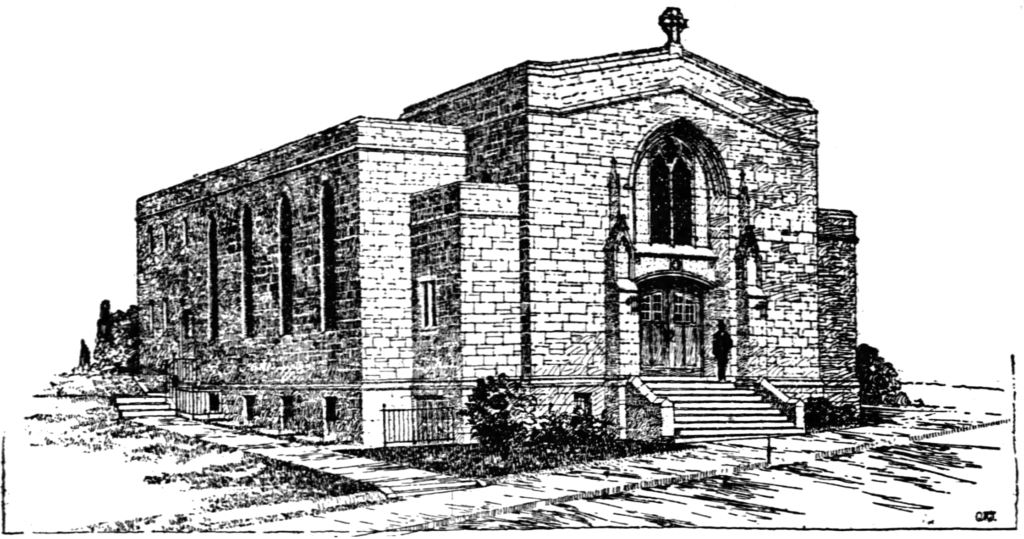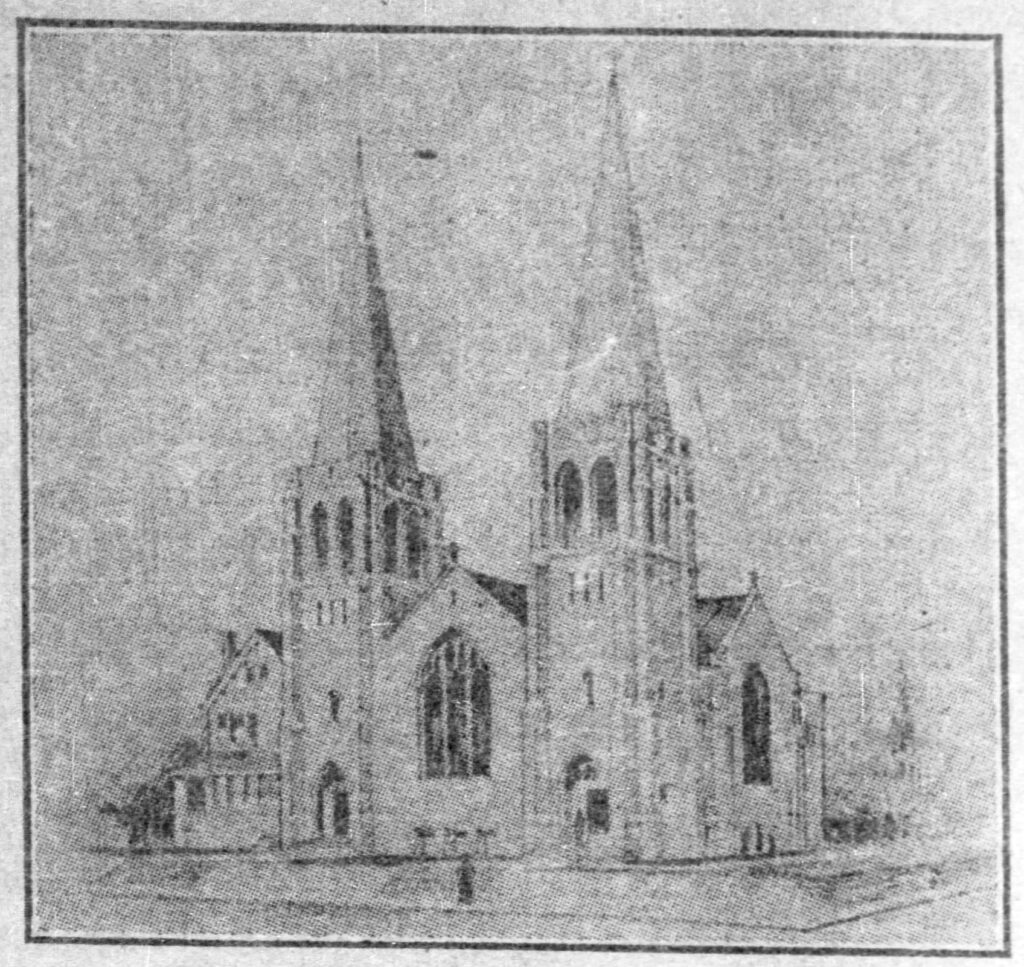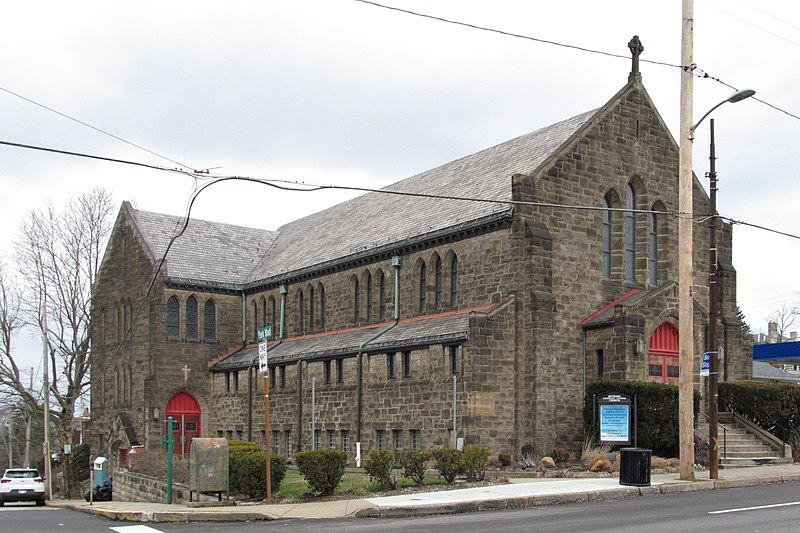
A view with a long lens from about three-quarters of a mile away.

A view with a long lens from about three-quarters of a mile away.

O. M. Topp, the favorite architect of Lutherans in Pittsburgh for a generation, designed this magnificent Romanesque church, which was built in 1927–19281 and seems almost like a tribute to the late John T. Comès, who had died five years earlier. Topp almost always designed churches in the Gothic style, but here he takes up Romanesque and shows that he can be a master of it, right down to the polychrome stripes that Comès loved so well.





The entrance on the Stewart Avenue side is perhaps the stripiest ecclesiastical structure in the city of Pittsburgh.



O. M. Topp was the architect of this palace of education, which grew in stages to magnificent proportions on a difficult slope. The original part of the school, opened in 1914, was featured in School Houses: the Eleventh Annual Year Book of the Pittsburgh Architectural Club Incorporated, a record of the 1916 exhibition of the Pittsburgh Architectural Club.




After sitting vacant for two decades, the main part of the school has been restored as apartments, much to the delight of nearby residents. One neighbor on the same street told old Pa Pitt he had been a student at the school, and was very happy to see the building taken care of once again—and happy to see someone documenting it with a camera.


If you visit, don’t forget to look up at the downspouts.

The population of the neighborhood rapidly grew, and an annex was added in 1926, connected to the main school by a pedestrian bridge. Restoration of the annex is still in progress.


In honor of Reformation Day, here is a Lutheran church. O. M. Topp, for a generation the favorite choice of Lutherans, designed this neat Gothic church, which was built in 1929, as we see from the cornerstone.1 But, oddly, the cornerstone says that the church is the Sunday school.

That’s because things didn’t go exactly as planned. This was meant to become the Sunday-school wing, temporarily serving as the sanctuary until the much larger church was built. But then the Depression came, and then the war, and the big church was never built. Instead, when the congregation was finally ready to expand in 1960, it was decided to keep this building as the sanctuary, and a large modern Sunday-school wing was built beside it.

The architect’s drawing shows us that nothing on the outside has changed except for the encrustation of newer building to the left.







The Sunday-school wing is in a very different style, but tall Gothic arches are meant to tie it to the earlier building.



This fine corner-tower church, whose cornerstone was laid in 1911, was designed by O. M. Topp and Charles M. Hutchison.1 The plan was probably made in 1906, when a small chapel was put up with the intention of building the larger church when there was enough money. This is one of the very rare cases, incidentally, where the Pittsburgh History and Landmarks Foundation is wrong. The PHLF plaque has the church designed by F. Hoffman & Co.; but F. Hoffman & Co., was a Wilkinsburg contractor (probably the one that got the contract for the building), not an architectural firm.
The congregation is gone, but some attempt is being made to restore the building as a Center for Civic Arts. Old Pa Pitt wishes the Center good fortune, because this fine building deserves to have a future, and Wilkinsburg deserves art. As we can see from this old postcard from the Presbyterian Historical Society collection, the building has hardly been altered at all:

The congregation prospered, and in 1928 a large educational wing was built—now abandoned and in bad shape. The architect was Lawrence Wolfe, with O. M. Topp—by then one of the grand old men of Pittsburgh architecture—listed as “associate architect.”2





Gustavus Adolphus was a Swedish congregation that began in Lawrenceville, but in 1908 it bought this lot at Evaline Street and Friendship Avenue. O. M. Topp, the favorite architect among Lutherans, was commissioned to design this imposing Gothic building.1

The cornerstone was laid in a howling storm on July 13, 1908,2 and the church was completed in seven months—except for the main auditorium. It seems the congregation ran short of money and worshiped in the basement social room for several years. The main church was finally finished in 1916.

The church is now called Evaline Lutheran, but it is still Lutheran, and its spires still point heavenward—an unusual survival: probably a majority of churches of the era have lost their spires and must be content with bareheaded towers. It also has not been cleaned of its historic soot, making it one of our increasingly rare black stone churches.

The Tudor-style parsonage next door was also designed by Topp and built at the same time; it was connected with the church through the pastor’s study.

Highland Avenue crosses Centre Avenue in East Liberty at an odd angle, creating an opportunity for two typically Pittsburghish odd-shaped buildings. First, the Wallace Building, shoved into a sharp corner and coming to a point at the intersection. The building was designed by George S. Orth in 1896.1

Old Pa Pitt hopes his readers will forgive a slightly imperfect composite of three photographs.

On the opposite side of Centre Avenue, the Stevenson Building fills in an oblique angle. Its prominent corner entrance makes the most of its location.
The original building was designed by William Ross Proctor and built in 1896. In 1927, the three bays at far left in the picture above were added under the supervision of O. M. Topp, who matched the style of the original so carefully that Father Pitt had not noticed the seam, and therefore was confused about the architects in an earlier version of this article.2

Now Christ Community Church, this is a typical smaller Gothic church with a corner tower. The stone has not been cleaned of its decades of soot, making this one of our dwindling number of remaining black-stone churches.

Addendum: The architect was O. M. Topp; the church was built in about 1907.1

A matching Sunday-school wing includes a round-backed auditorium.

This church was built in 1924, and its streamlined Gothic style, in spite of the irregular stonework, carries a whiff of Art Deco. We’ve featured Bethany once before with views from its own side of the street. Here are some pictures from across West Liberty Avenue to give Bethany the honor of being our Easter church this year.




The church’s next-door neighbor is a gas station.
Addendum: The architect was O. M. Topp. Source: The American Contractor, December 30, 1922, p. 43: “DORMONT, PA. Church: $35.000. 1 sty. & bal. 45×90. W. Liberty, nr. Dormont av. Archt. O. M. Topp. Jenkins Arcade. Owner Evang. Luth, Congr., Rev. L. O. Burry, 3091 Texas av. Stone or brk. Drawing prelim. plans. (Note changes.)”