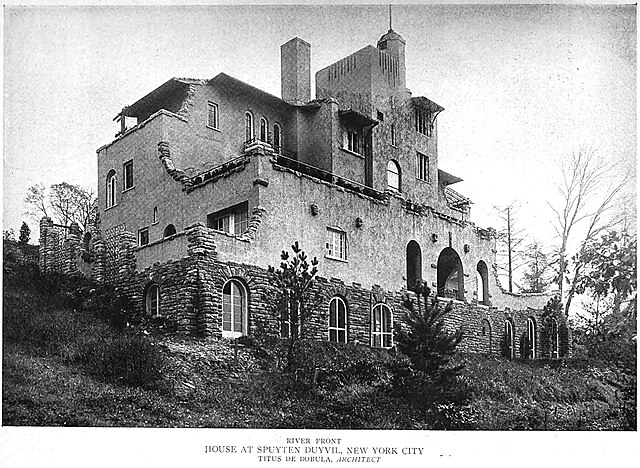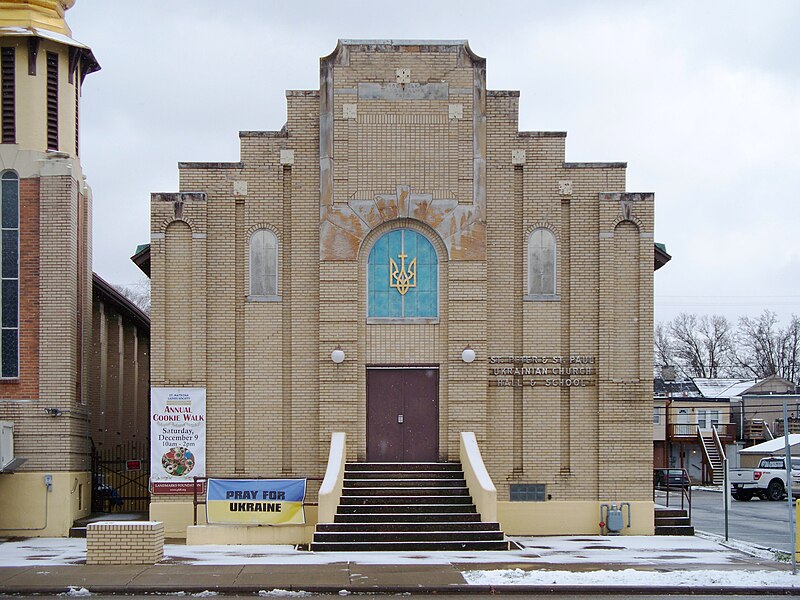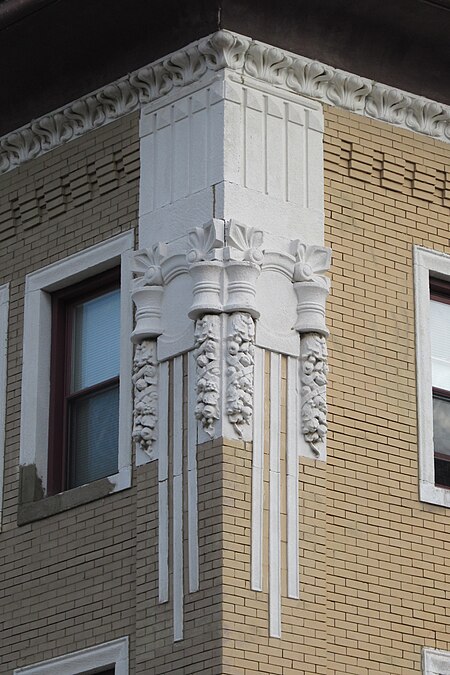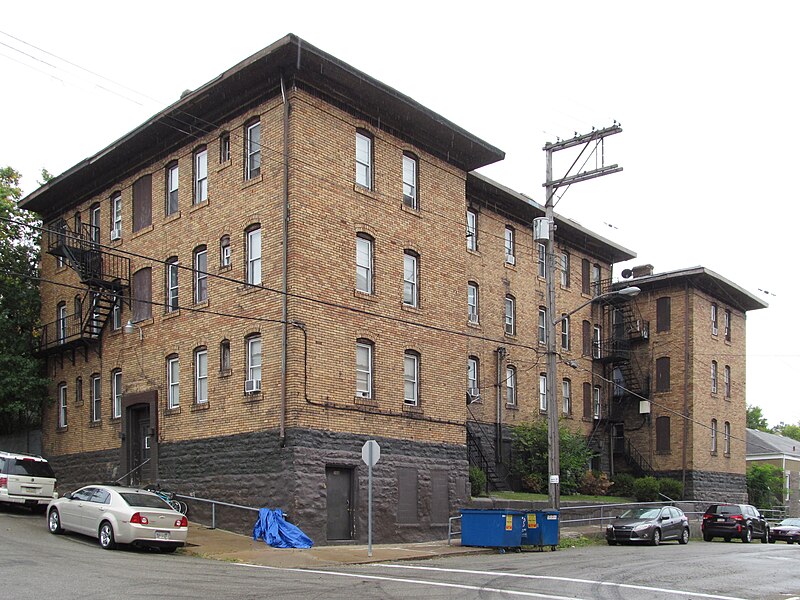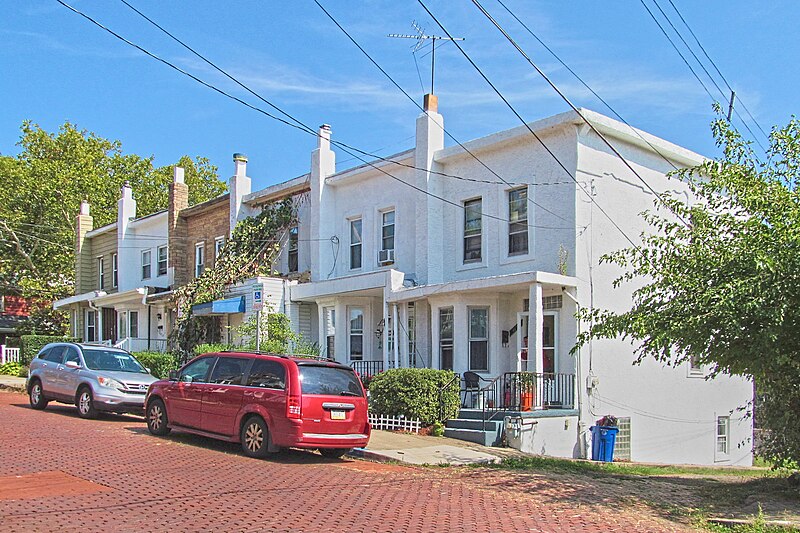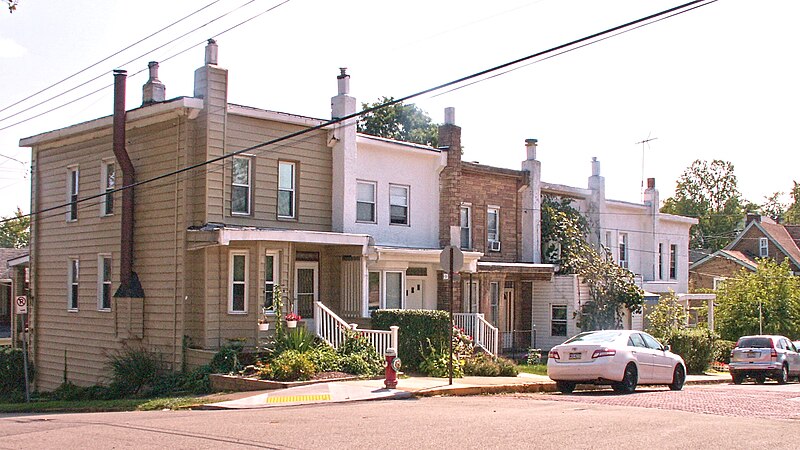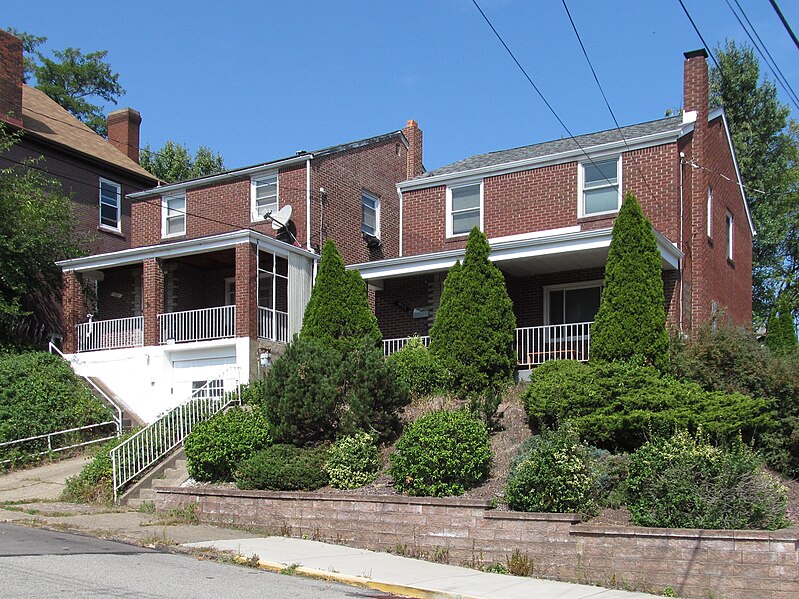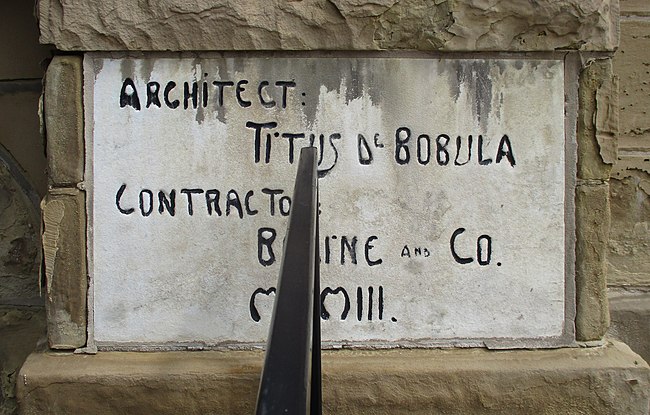
The mad genius, con man, and would-be dictator Titus de Bobula designed this church, which was built in 1906. Today and tomorrow the congregation is holding its annual Ukrainian food festival, which seems like a good time to celebrate the church and its ancillary buildings with a longer look than we’ve taken in the past.

The church has a complicated history, which you can read about on the parish site. We summarize it here. The congregation began as “St. Peter & St. Paul Russian Greek Catholic Church,” but what did “Greek Catholic” mean? The church was originally Byzantine Catholic, and just a few years after it was founded some members with Orthodox sympathies founded Holy Virgin Russian Orthodox Church, whose blue domes you see just down the street. Then the church separated from the Roman church and briefly became Orthodox; then for quite some time it was independent; then its priest put it back in the Byzantine Catholic orbit; then there were lawsuits; and finally, in 1951, the church became Ukrainian Orthodox, as it still is. (The Byzantine Catholics founded their own church, which still flourishes as Holy Trinity on Washington Avenue.)




This date stone seems to mark extensive renovations in 1961.

The original 1906 cornerstone is engraved in Titus de Bobula’s own distinctive Art Nouveau lettering—the same instantly recognizable lettering he used to sign his architectural renderings. On the other exposed side of the stone, we get to see his style applied to the Cyrillic alphabet.







Next to the church is the parish hall and school, which was designed by Harry H. Lefkowitz in 1928. Lefkowitz caught some of De Bobula’s quirks—note the tall, narrow blind side arches and the stonework over the central arch, for example—and created a building that fits with the church without being simply an imitation.





Finally, the rectory is a simple house, but built of the same brick and with quoins proportioned to echo the brickwork of the church next to it.

Comments




















