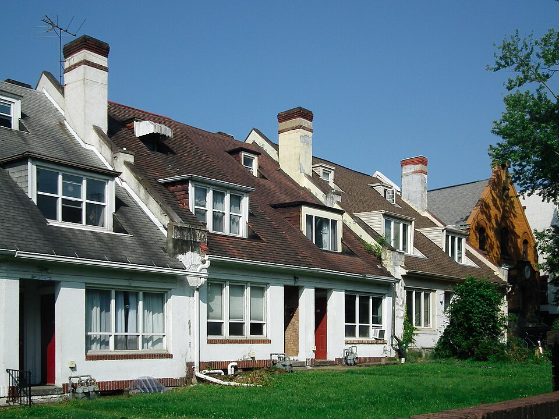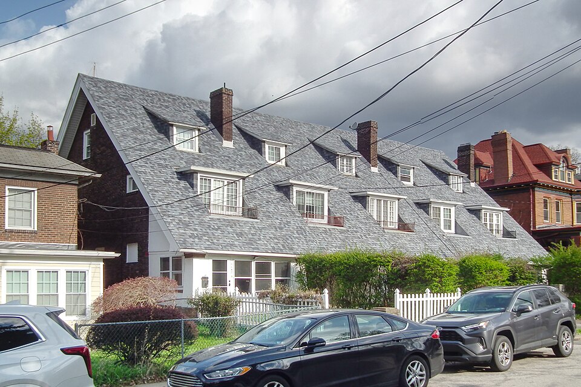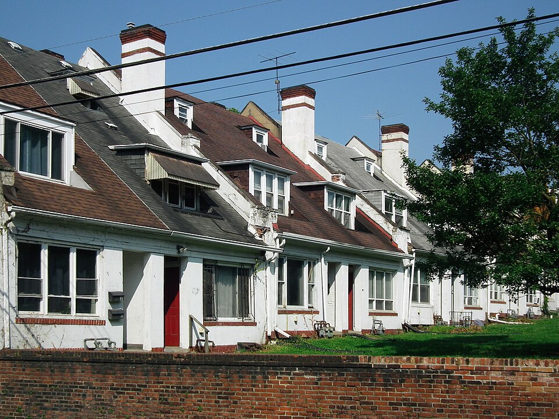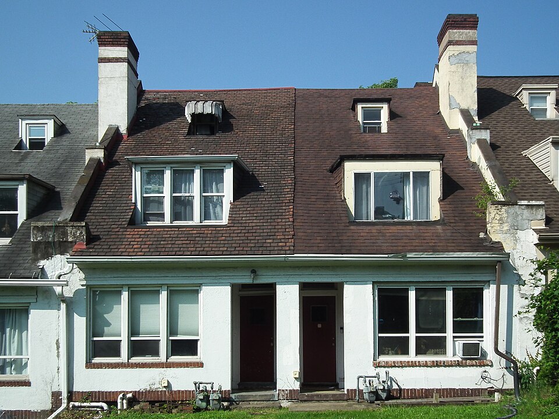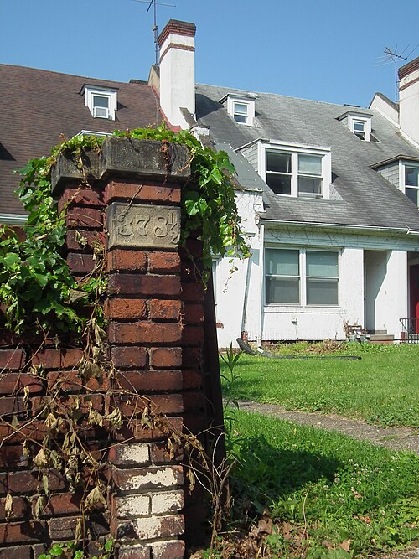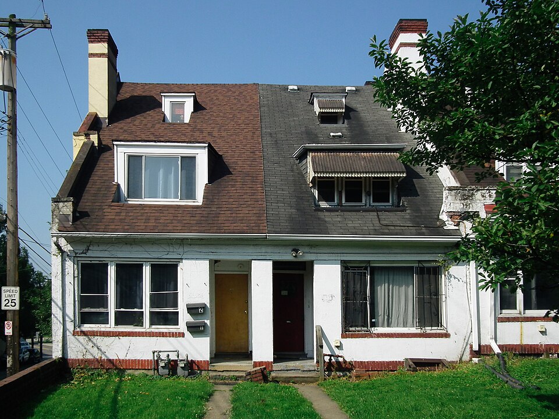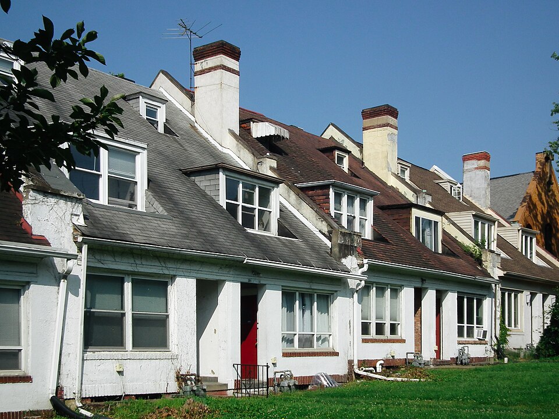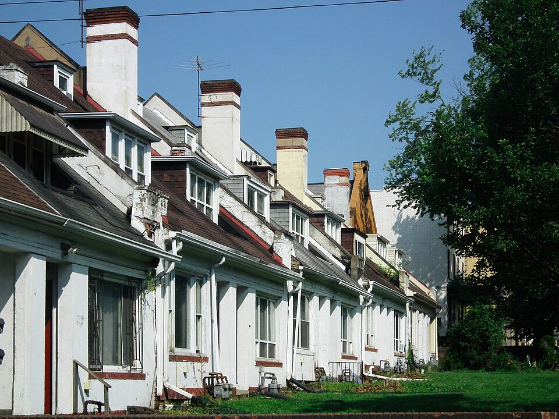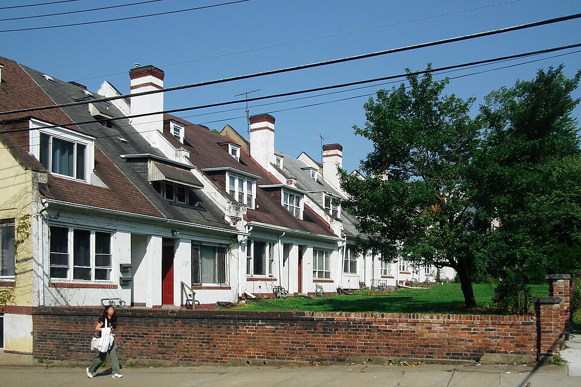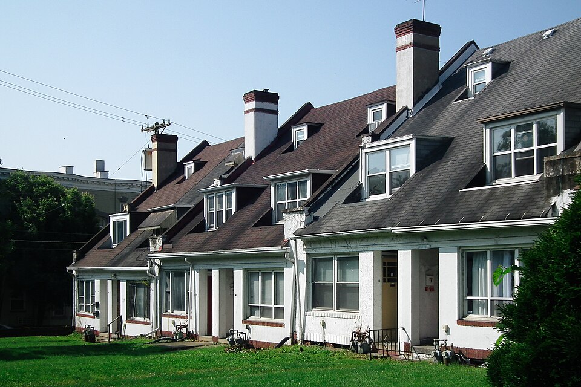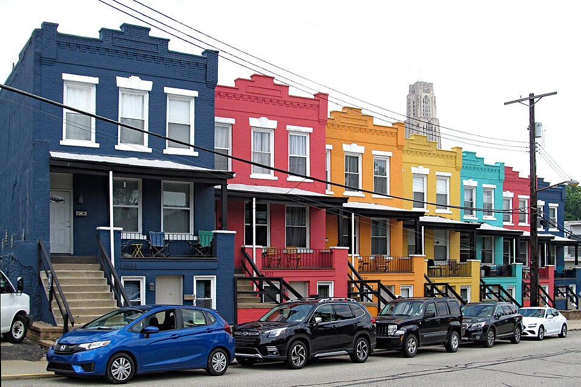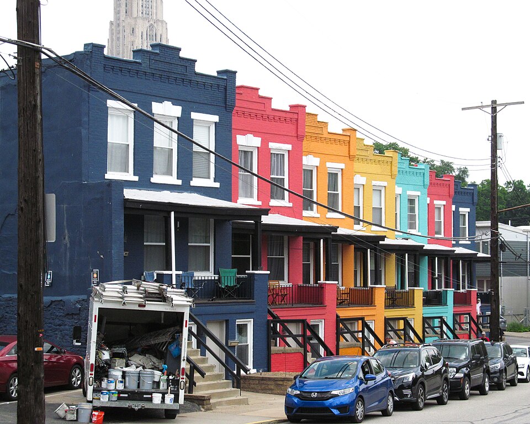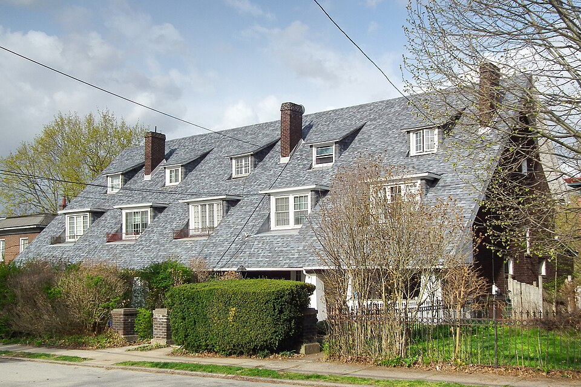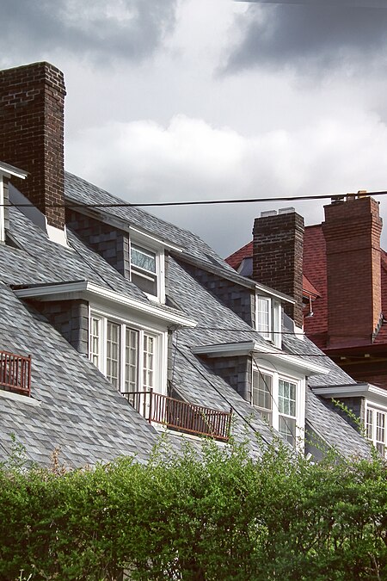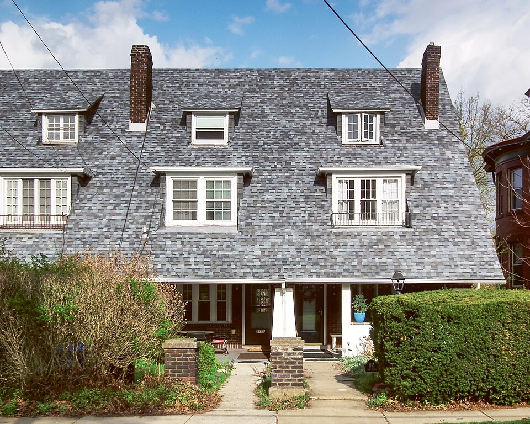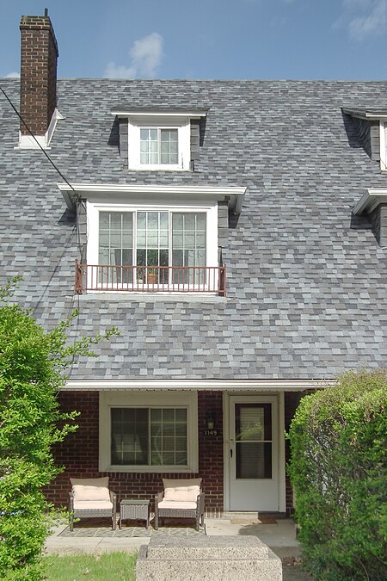
A long stretch of Shady Drive is lined on the southwest side with two rows of double houses, identical except that one row is built of sand-colored brick and the other of sooty dark red brick. Individually the buildings are attractive examples of the typical small Pittsburgh terrace with Mission-style details; as a whole row, they add up to something more impressive. Light snow was falling when we took these pictures a few days ago.





Some of the houses have had their front yards scooped out to make driveways, and a few have added garages in the basement.

We may take it as admitted that the overhangs that decorate the upstairs windows have no practical use at all, since in half the buildings they hang over the bedroom windows and in the other half those are left naked, with an overhang over the small windows that probably look out from the bathrooms. The decorative crests similarly alternate.

The alternating placement of the overhangs and the crests of the buildings actually creates a more regular rhythm in the row, taking into account the spaces between the buildings.



Comments














