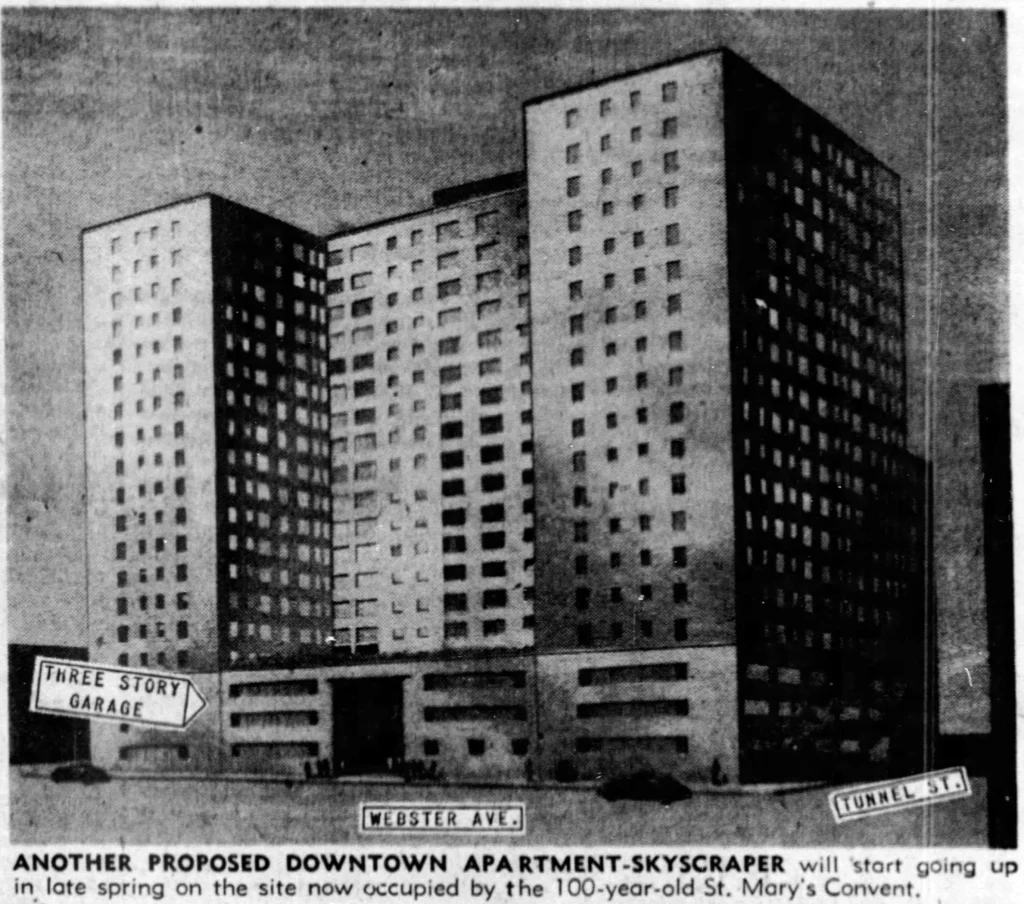
This was one of the major developments in postwar Pittsburgh—a $5,500,000 skyscraper apartment house financed by the FHA. Tennyson & Van Wart were the architects—a partnership of Arthur Tennyson, of Mount Lebanon, and John Van Wart, a successful New York architect who had been lured here in the 1930s by a job with Westinghouse. For many decades it has been a hotel under various owners, currently as the Doubletree.

“The Federal Housing Administration has insured a mortgage loan to build a 19-story, H-shaped structure on Webster Ave. on the site of St. Mary’s High School and Home for Girls at Webster Ave. and Tunnel St,” the Press reported.
“It will cost approximately $5½ million and provide housing for 465 families. Construction is expected to begin in June and be completed by June, 1951.”
Mr. Van Wart died unexpectedly in June of 1950, while this building was under construction. Tennyson continued the practice alone, and would end up designing many more modernist apartment blocks in the Pittsburgh area. We’ll see more of his work.
Comments










