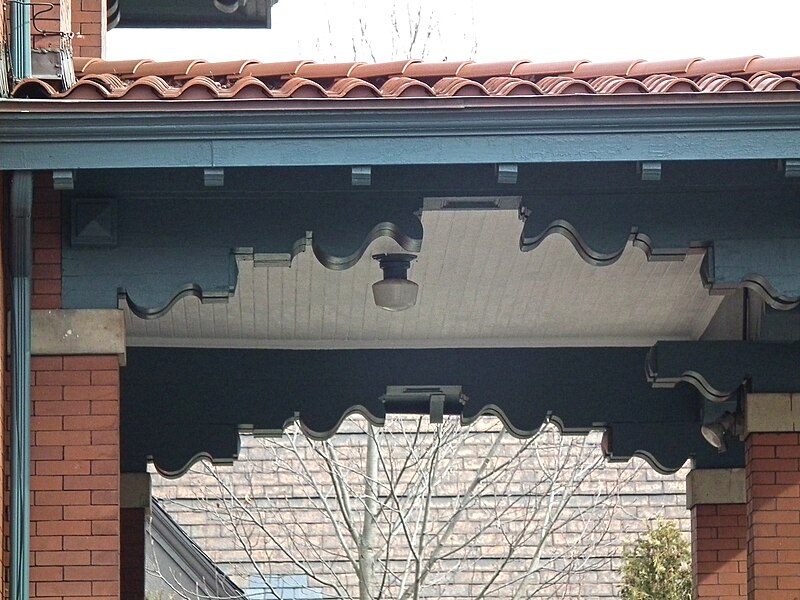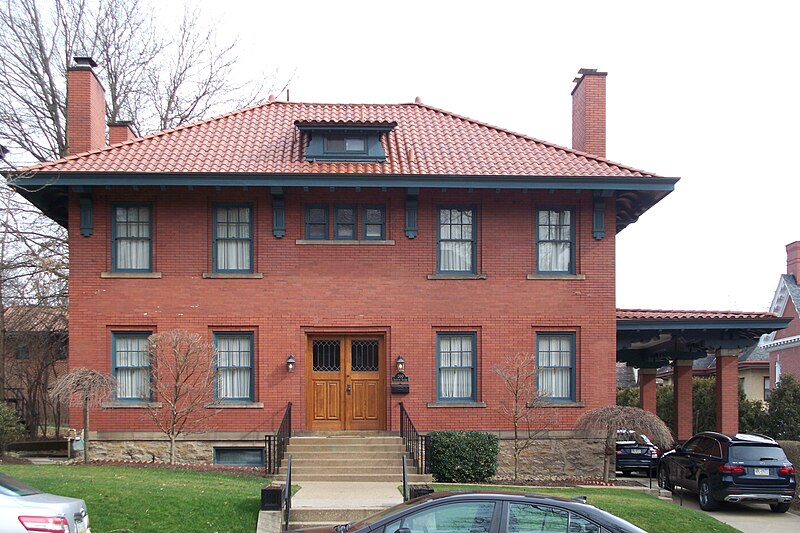
This Renaissance palace, built in 1919 for coal baron Ira Bixler, was designed by Alden & Harlow.




Comments

This Renaissance palace, built in 1919 for coal baron Ira Bixler, was designed by Alden & Harlow.





More Schenley Farms houses in the snow (many with bonus icicles), beginning with this 1909 house, designed by Vrydaugh & Wolfe.

We have not yet found an architect for this lavish Tudor house, built in 1906.


Another one whose architect we don’t know yet, also built in 1906.

A free interpretation of Colonial by Alden & Harlow, built in 1921.

Designed by Louis Stevens and built in 1911.

Designed by Benno Janssen and built in 1912.

Designed by Simpson & Schmeltz and built in 1909.


Designed by Rutan & Russell and built in 1909.

Designed by C. E. Mueller and built in 1908.

Designed by Simpson & Isles and built in 1914.

Originally this house on Tennyson Avenue was a Renaissance palace with a little whiff of Prairie Style. It was built in 1910 for Martin G. Bauer, Jr. The architect, Maximilian Nirdlinger, drew it in the common shape of the Pittsburgh Renaissance palace, with exaggerated brackets that look westward to Chicago but also recall the Italianate houses of a generation earlier.
At some point, the owners decided what they really wanted was a Southern plantation mansion. They amputated the porch and left a house-wide scar filled in with stucco that only draws attention to it, and then added a two-storey round portico, spending a lot of money to leave the house looking socked in the face.
We can imagine what the house looked like with the porch intact. But we don’t have to work very hard at it, because across the street is a very similar house, built one year earlier and designed by the same architect:

Here we see how the houses were both intended to look. The front porch emphasizes the breadth of the house, making it look long and low in spite of its three floors.


Now we can turn back to the Bauer house and see what it was trying to be. In old Pa Pitt’s opinion, it is always best to stick to the original style of a house in making additions or alterations. Any attempt to make the house into something it is not draws attention to the fact that it is not that thing.


We’ll be seeing quite a bit of Schenley Farms in the coming weeks, because old Pa Pitt has taken it upon himself to photograph every house in Schenley Farms. The neighborhood has perhaps the most concentrated collection of superb domestic architecture in a city known for its superb domestic architecture. Here we have an interesting composition by Charles W. Bier, an architect who paid more attention than most Pittsburghers to the breezes of modernism blowing from Germany and Austria on the one side and Chicago on the other. This house compares favorably with the Kiehnel & Elliott house we saw recently: it also fits well with its neighbors while adopting modern Art Nouveau details. This one, unfortunately, has lost its front porch, which would have been a showcase for some interesting woodwork. We get a hint of what it might have been from the porte cochere:

