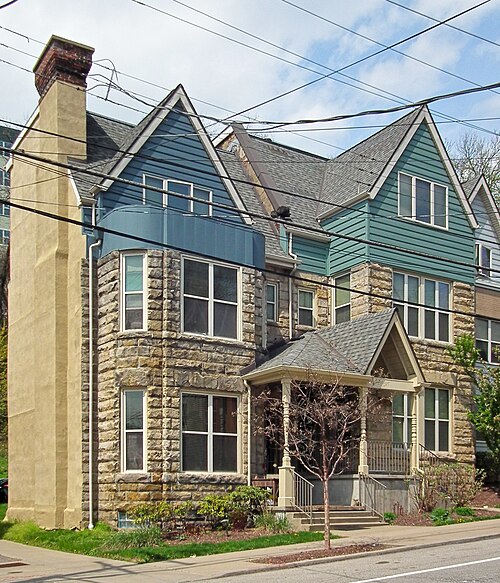
In 1889, William Smith Fraser, one of our top architects in those days, supervised a whole long block of fifty elegant stone-fronted houses lining both sides of Dinwiddie Street.1
A majority of the houses disappeared over the years; the street came to look like a battle zone, three-quarters abandoned.
But the wheel turned again. About fifteen years ago, Rothschild Doyno Collaborative designed infill housing and refurbished the Fraser houses. The new houses were built at the same scale and setback as the old, and with some of the same massing; the old houses were refurbished with inexpensive materials that matched the new houses.
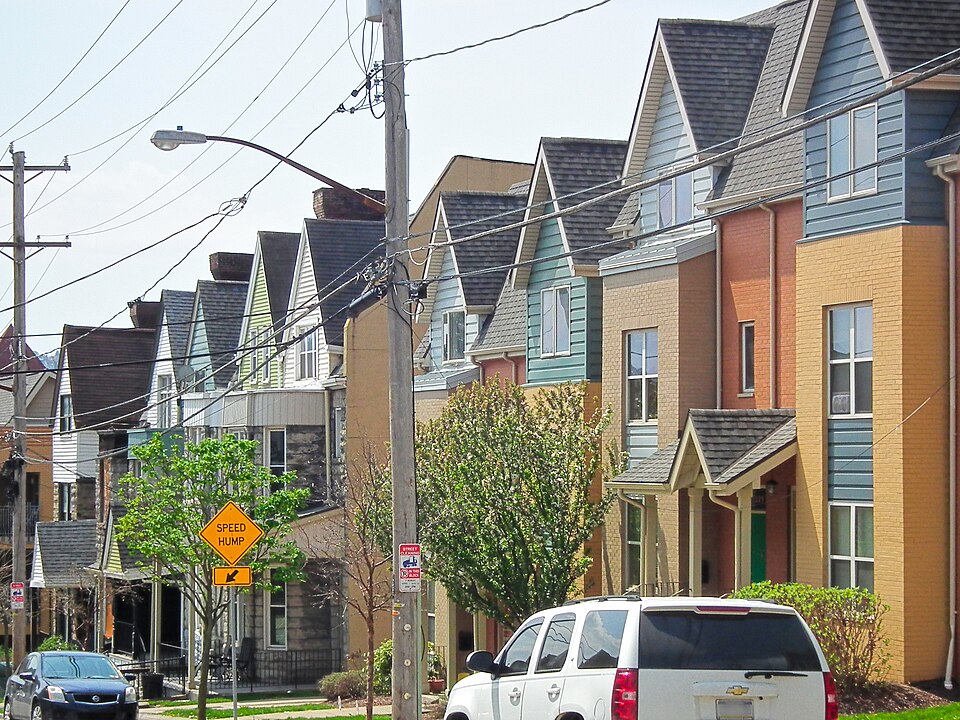
It’s still not a rich neighborhood. But it’s a beautiful and welcoming streetscape again, and it’s an inspiring example of how an interrupted streetscape can be made whole. The new houses are definitely of our century, but they belong on the street. Without duplicating the Fraser designs, they make themselves at home in the neighborhood.
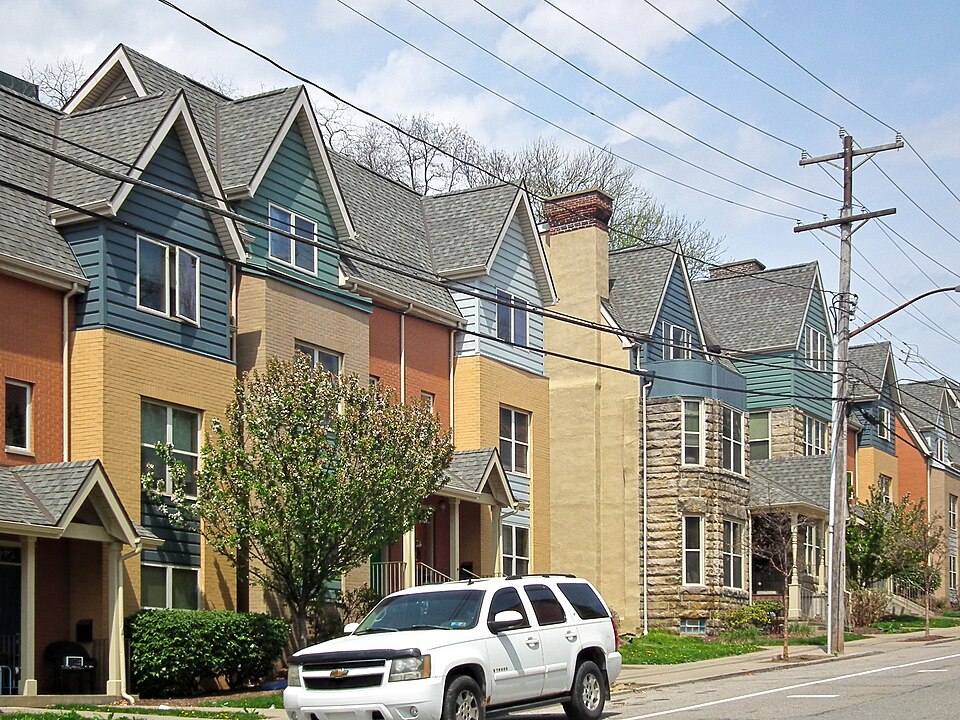
In this picture, the houses with stone bays in front are some of the original Fraser houses. Their more colorful neighbors are the “infill” houses.
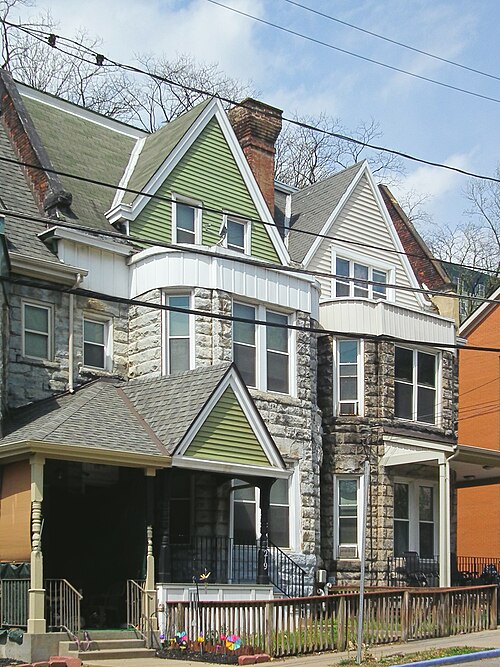
A pair of the original Fraser houses.
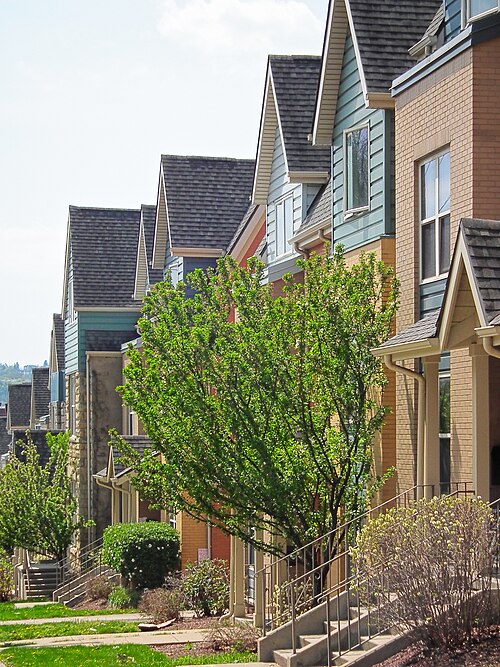

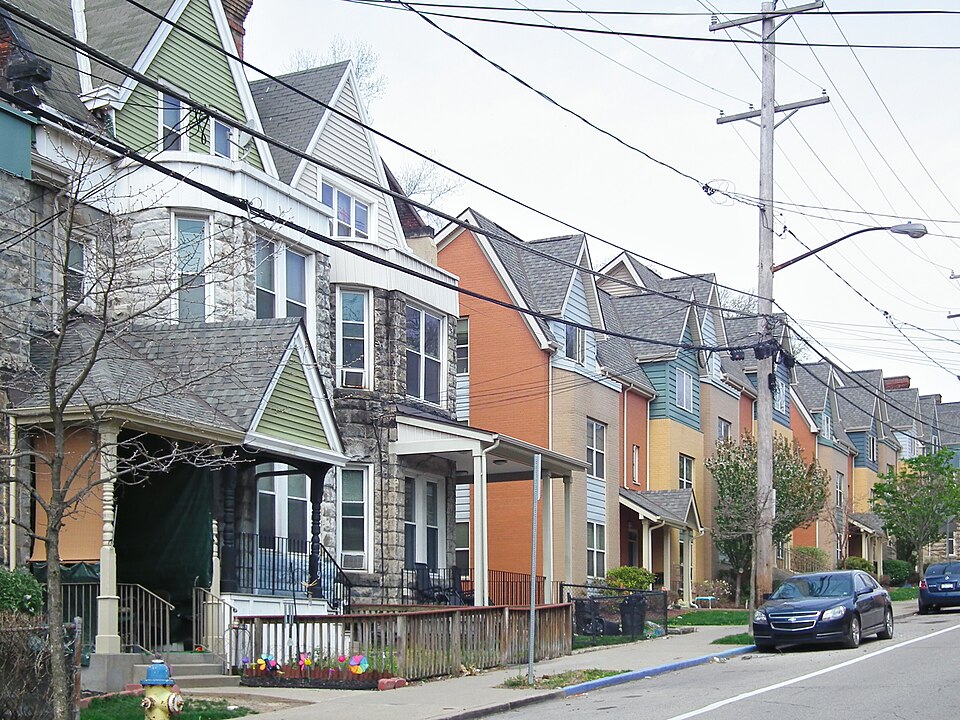
- Source: Philadelphia Real Estate Record and Builders’ Guide, May 29, 1889, p. 246. “The contract for the fifty modern dwellings, previously reported, to be erected on Dinwiddie street by Mr. Lockhart, has been given to Henry Shenck. W. S. Fraser, Seventh street and Penn avenue is the architect. These dwellings will be of brick, with stone fronts, bay windows and porches, and all modern conveniences.” ↩︎
Comments












