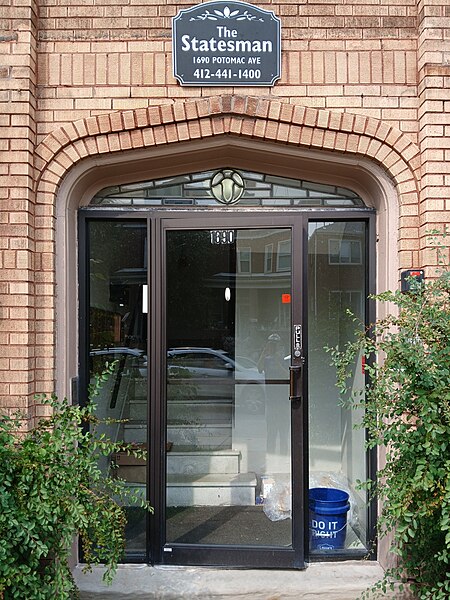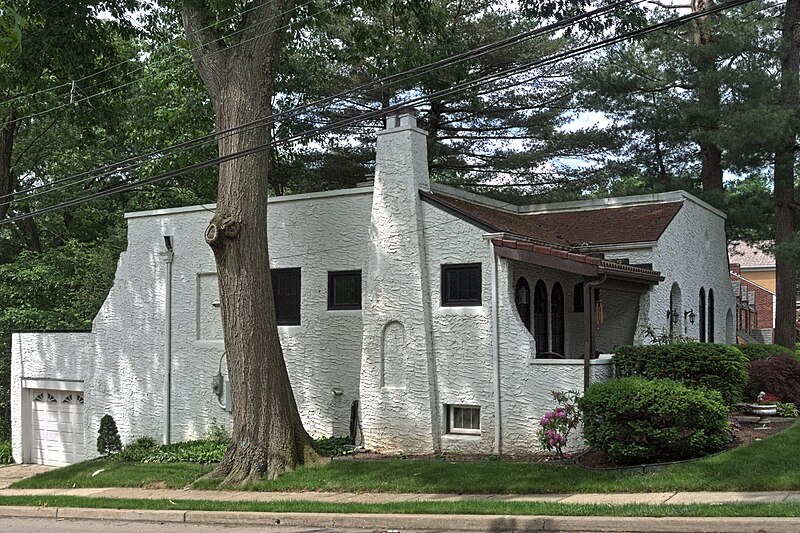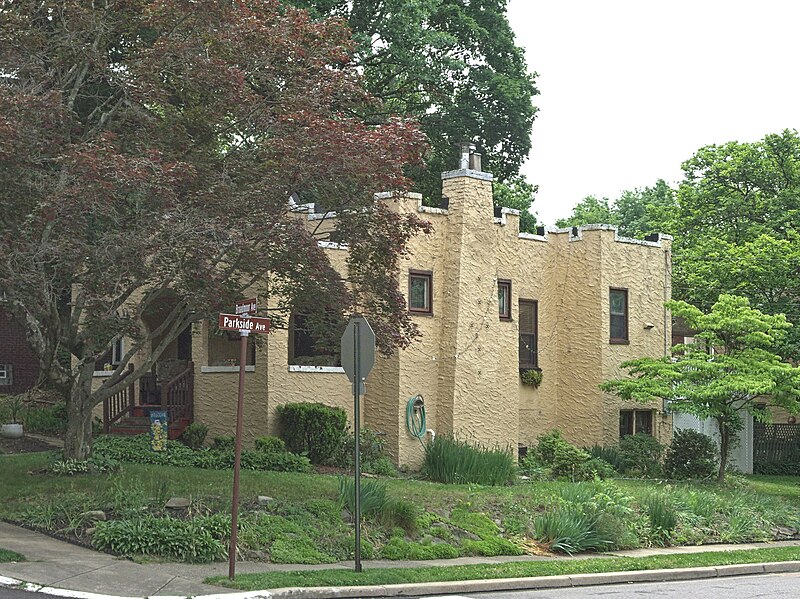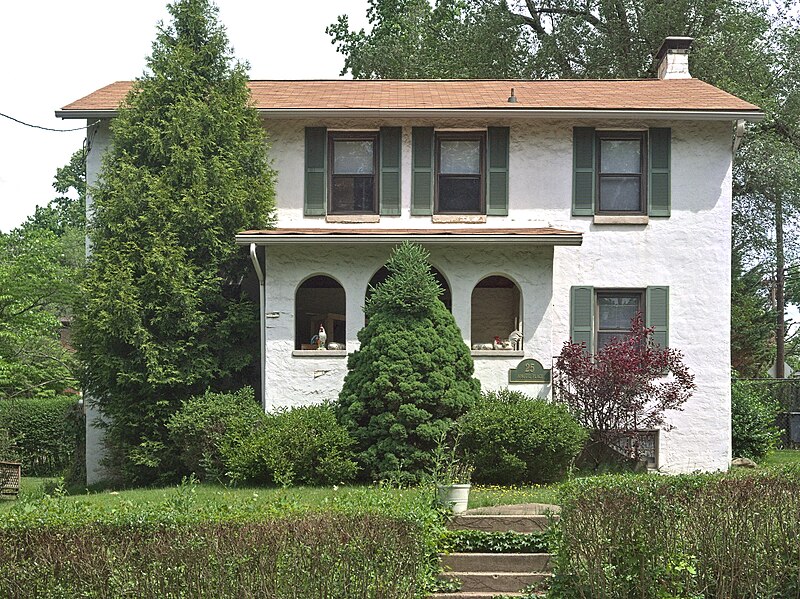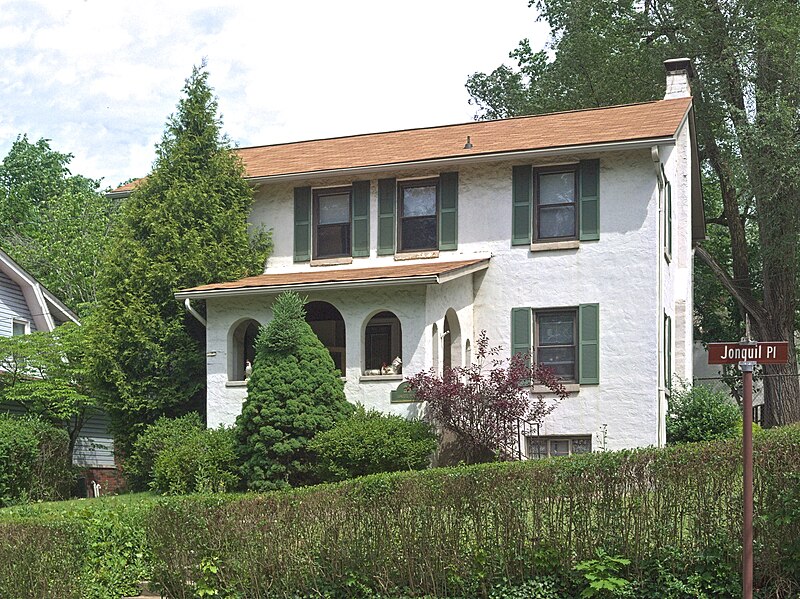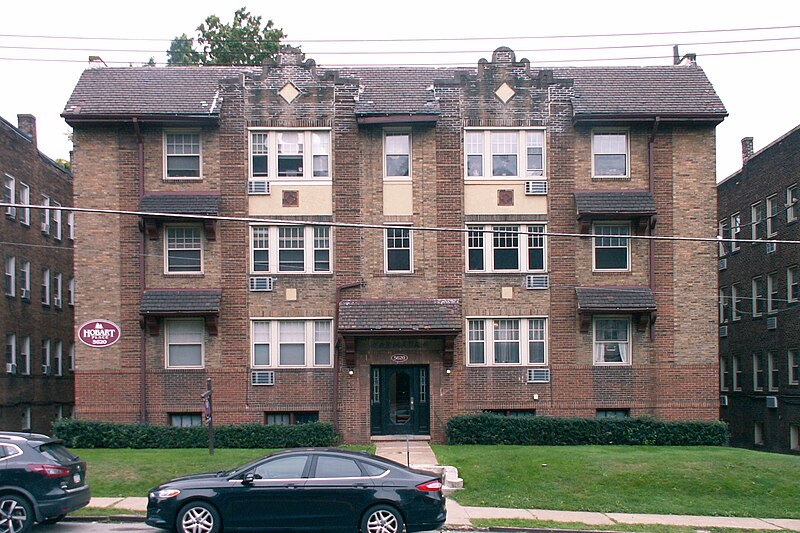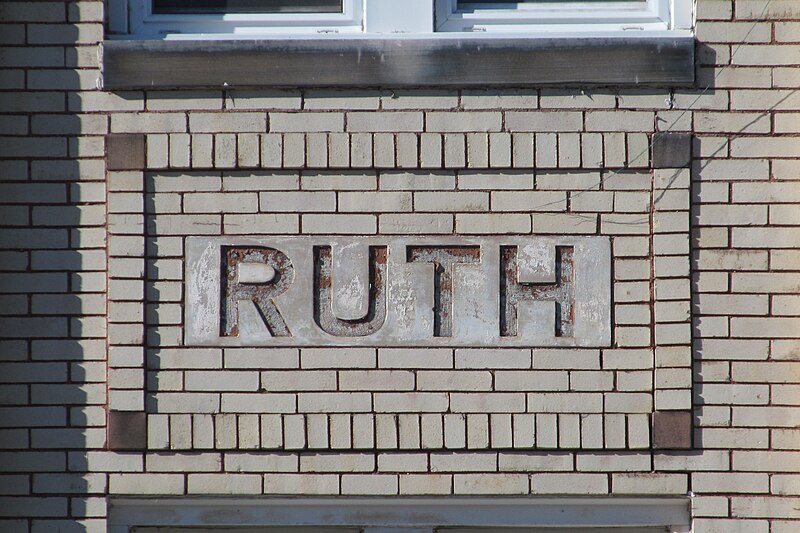

One of these two apartment buildings was almost certainly designed by architect Charles Geisler for the developer Oscar Larson, and old Pa Pitt is inclined to think that both of them are Geisler’s work. Charles Geisler lived nearby in Beechview, and Dormont and Mount Lebanon are peppered with buildings he designed. These fit his style—patterned brickwork and bracketed overhangs being two of his favorite tricks.

