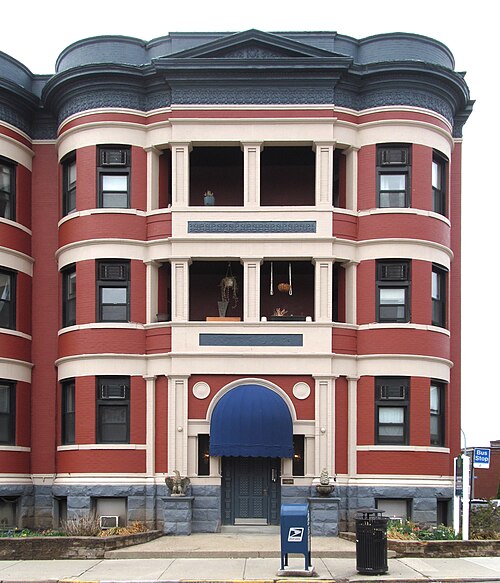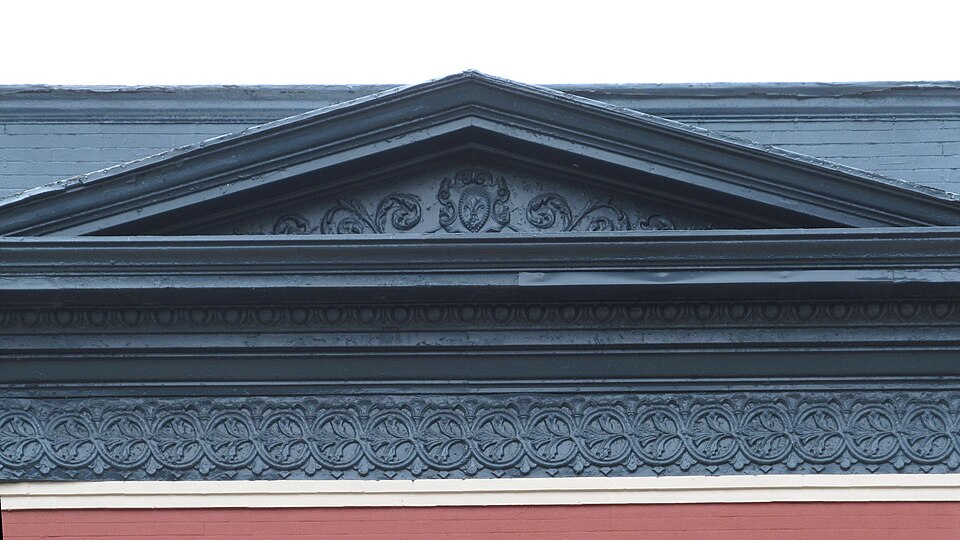
When we last saw this triple building, it was getting a fresh coat of paint. The new color scheme looks much better, and old Pa Pitt offers his congratulations to the people with taste at Mozart Management.

The three connected buildings were put up in 1901 as the Howard, the Delaware, and the Norfolk, and we can just barely make out the ghosts of the inscriptions above the entrances. The architect was William E. Snaman.1 The Norfolk, above, preserves the original appearance. In the other two, the balconies have been filled in to make closets, and they looked forbiddingly blank with the old paint scheme; the more artistic new scheme at least emphasizes the surviving trim.



- Source: Pittsburg Post, September 25, 1900. “It developed yesterday that ex-Mayor Bernard McKenna and a syndicate of local capitalists will be the owners of the three apartment houses now in course of erection in the Highland avenue residence district, particulars of which were announced in this column last week. They were designed by Architect William E. Snaman, and the contract for their erection has been let to L. E. Umstead, of Allegheny. Each will stand on a lot 40×100 feet each at Highland avenue and Bryant street, and will be of brick and stone, and three stories high. When completed and ready for occupancy the houses will represent an investment of over $100,000.” Thanks to David Schwing for finding the clipping. ↩︎
Comments










