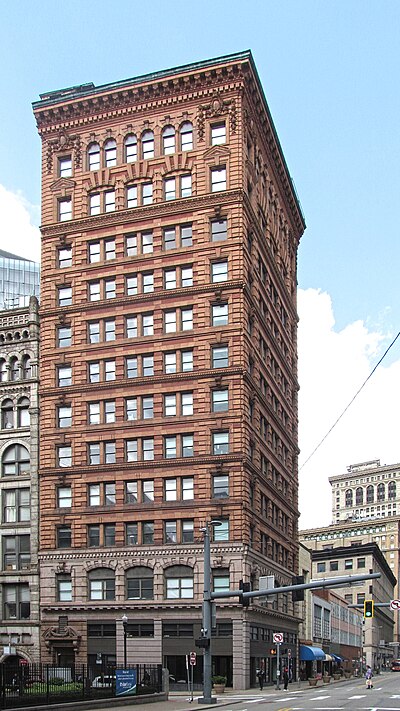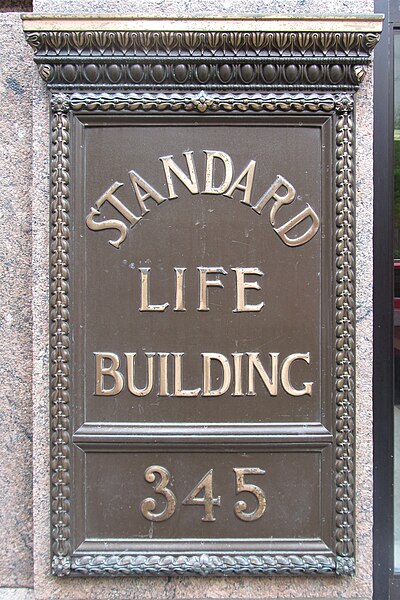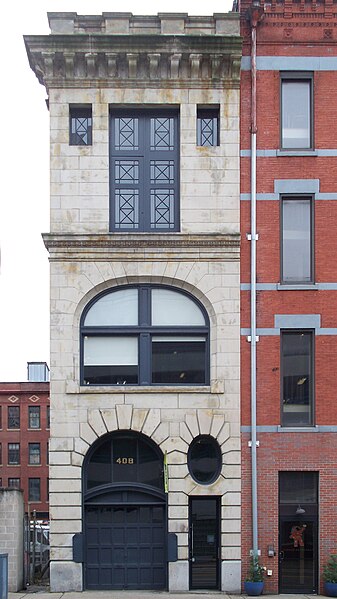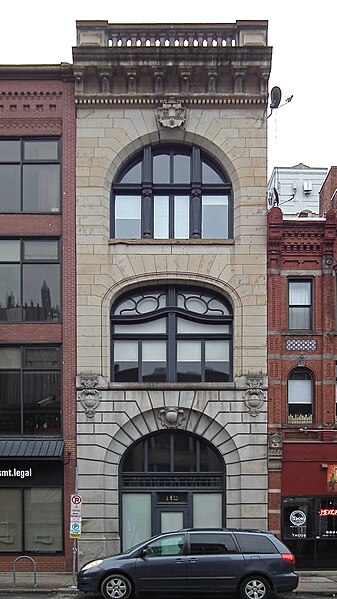
Built in 1890, this rich feast of stonework was designed by Frederick Osterling in his Richardsonian Romanesque phase.

The carved ornaments are by Achille Giammartini, including old Pa Pitt’s favorite gargoyle in the city.



Comments

Built in 1890, this rich feast of stonework was designed by Frederick Osterling in his Richardsonian Romanesque phase.

The carved ornaments are by Achille Giammartini, including old Pa Pitt’s favorite gargoyle in the city.




Pittsburghers know it as the Gimbels Building, because for most of the twentieth century it was the home of the Gimbels department store in Pittsburgh. But it was built for the Kaufmann & Baer Company, which Gimbels bought out a few years later.
In November of 1913, this colossal department store was still going up. But in the front of the directory that went to every telephone subscriber in Pittsburgh was this beautifully executed rendering, part of a full-page ad to build up enthusiasm for the store’s opening in the spring of 1914. The architects were Starrett & Van Vleck, specialists in department stores; the drawing is signed with a name that Father Pitt could not read, but he is fairly certain it was neither Starrett nor Van Vleck. Probably it was a draftsman in their office, and in old Pa Pitt’s opinion they could not have paid that employee enough. It’s a first-rate piece of work.
“The vast new building of the Kaufmann & Baer Company,” said the advertisement, “having a floor area of about 800,000 square feet (nearly 20 acres), will be opened for business in the Spring 1914. It will be not only the BIGGEST, but also the BEST and MOST MODERN shopping center in the city of Pittsburgh. Its stocks will be the largest and most varied; its prices, the lowest. It will be the store for ALL THE PEOPLE.”
It would not be possible to get a photograph from the same angle, either in 1913 or today, without picking up the Oliver Building and setting it aside somewhere. The closest old Pa Pitt could come to replicating the angle of the drawing with a photograph from his collection was this:

The Kaufmanns in the name, by the way, were a different branch of the same Kaufmann family that owned that other department store a block away.

This building was put up in two stages. It was built in 1902 as a seven-story building; two years later six more floors were added. Originally it had a cornice and a Renaissance-style parapet at the top, without which it looks a little unfinished.

From The Builder, April 1904. The architect, as we see in the caption, was James T. Steen, who had a thriving practice designing all sorts of buildings, including many prominent commercial blocks downtown. This was probably his largest project.


The Mellons ordered a bank that would convey the impression of rock-solid stability. It was designed by Trowbridge & Livingston, who would later design the even more imposing Federal Building and the Gulf Building, both also Mellon projects. (We call the Federal Building a Mellon project because Andrew W. Mellon was the Secretary of the Treasury who specified it and wrote his name on it in bronze.) It was a Lord & Taylor department store for about four years in the early 2000s, for which the splendid interior was mostly destroyed. Later, PNC took it over as a call center, and restored some of the bits of interior that were left.





Built in 1903, this early skyscraper was designed by Alden & Harlow, who festooned it with terra cotta.






The sun was glaring and the shadows were deep, but as far as old Pa Pitt knows, these composite photographs are the only complete elevations of the Park Building on the Internet. Above, the Smithfield Street face; below, the Fifth Avenue face.

And, of course, the most striking feature of the building: the telamones that hold up the roof.

The Park Building, built in 1896, is Pittsburgh’s oldest extant skyscraper. (The Carnegie Building, demolished in 1952, was a year earlier.) George B. Post of New York was the architect, and he designed it in the florid Beaux Arts style that would also be usual in the earliest New York skyscrapers. Although it was damaged decades ago by an ill-conceived modernization, the basic outlines and much of the ornament are intact. It displays all the attributes of an early New York skyscraper—the attributes that became dogma for early skyscrapers across the country. (See “The Convention in Sky-Scrapers.”) And with good reason: a bunch of these skyscrapers may create a certain monotony in the skyline, but following the Beaux Arts skyscraper formula reliably produces a good-looking building.
“Form follows function,” as Louis Sullivan said. Modernist architects used that saying as a slogan (which probably annoyed Mr. Sullivan) meaning that the form of a building should express the structural functions of the parts. But the form of a Beaux Arts skyscraper expresses the social functions of its parts: it makes visible what different parts of the building do, in a way that modernist architecture often fails to accomplish.
The basic formula for early skyscrapers is base, shaft, and cap. “A convention of treating them as columns with a decorated capital, a long plain central shaft, and a heavier base, was early adopted,” as the Architectural Record said in 1903.
The base—usually the first two floors—is the public part of the building, where retail shops or banking halls and such things are located—where, in short, the public interacts with the main business of the building.
The shaft, which is usually a repeating pattern of windows and wall, is where the ordinary business offices of the skyscraper are located.
Up in the stratospheric heights of the cap are the very most important people—the princes of commerce, and the lackeys and flunkeys who attend to their needs.
Now look at the Park Building, and you will see that the third floor, though more or less part of the shaft, is outlined and set apart from the rest. This is the bosses’ floor, in which the important men who supervise what goes on downstairs are located.
Just by looking at the face of the building, you can tell what goes on in each of its parts, which is not true of a modernist glass box. Here the social functions of each floor are made visible in stone and brick. Although the form is not structural, in a human sense this is form following function.

Thanks to the research of an architect correspondent, we can say with fair confidence that this neglected building on Smithfield Street was designed by Frederick Osterling, one of the titans of Pittsburgh architecture. It was built in about 1898 for John Daub, whose name in big letters stares down at us from above the fifth floor.1

This building has suffered the usual loss of cornice, and the first floor was entirely remodeled at some point by someone who thought weird pebbledash stucco would look just right on a Romanesque building from the 1890s. But between those extremities most of the decorative details are preserved.

The Daub Building is vacant right now and therefore in danger; we hope that its attribution to Osterling will encourage preservation and restoration.

Edward B. Lee designed this clubhouse for the Americus Republican Club in a lush Georgian style. It was built in 1918, and it spans the whole (very short) block from the Boulevard of the Allies to Third Avenue. Since the club moved out, this has been known as the Pitt Building.
Old Pa Pitt thinks the off-center pediment is an interesting choice for neo-Georgian architecture. It would not have occurred to him if he had been the architect, but the expected symmetry would probably have made a duller façade.
Update: A correspondent points out that Second Avenue was widened into a boulevard in 1921, and it was done by trimming, moving, or demolishing buildings on the north side of the street. One large building was moved back forty feet. Forty feet would be just enough to account for the asymmetry of this façade. E. B. Lee would have been available to supervise the alterations, but the building’s current form would represent the best he could do under adverse circumstances, not his original grand vision for the Americus Club.
Another update: The conclusion that part of the building was demolished was correct. “Construction Notes,” Pittsburg Press, October 26, 1920, p. 9: “Preliminary estimates are being received for removing buildings in Second ave. and part of the Americus club building, for the avenue’s widening, the portion taken to be replaced by an addition in the rear.” Thus the Smithfield Street façade was originally symmetrical.




Given an improbably narrow L-shaped lot to work with, Charles Bickel1 did not despair. Instead, he had fun drawing two quite different but obviously related fronts for the same firehouse. Above, the Boulevard of the Allies front; below, the Smithfield Street front.

The style is rich Renaissance with more than a hint of Art Nouveau. Bickel was probably the most prolific architect Pittsburgh ever had, but he did not fill the city with identical boxes. He dabbled in a surprising range of styles.

It never hurts to put your client’s coat of arms on the front of the building—in this case, the arms of the City of Pittsburgh.

The side of the building is exposed now along the Boulevard of the Allies, showing that it was not very deep, in addition to being very narrow. By 1923, according to old maps, the building was in private hands; the city had built a pair of engine houses half a block away that were probably more suitable for the new horseless fire engines.
Addendum: A city architectural survey dates this firehouse to about 1900 and attributes it to William Y. Brady. Brady was architect of Engine Company No. 1 down the street, which is in a much heavier style; Father Pitt’s evidence is all in favor of attributing this one to Mr. Bickel.