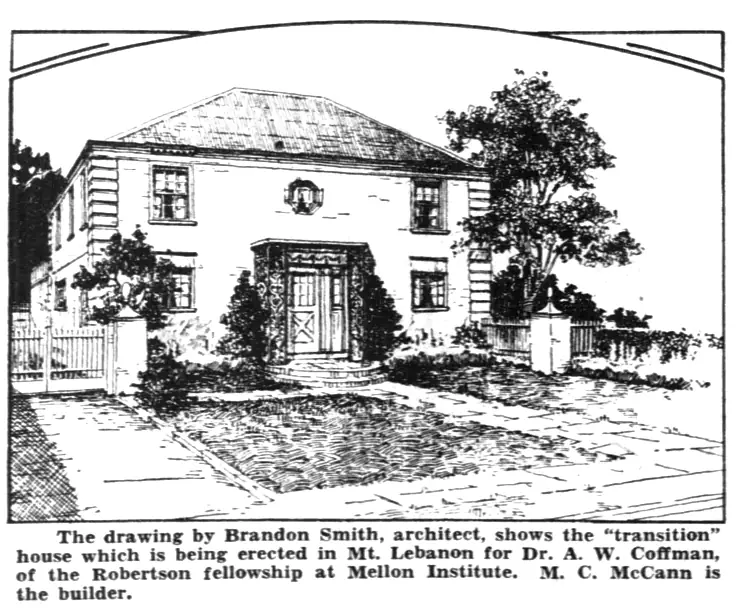

What, you may ask, is a “transition house”? It is a house designed to look traditional but use the most modern construction methods available in 1936. The idea was that the public could be induced to accept modern construction if it came without the modernist offenses against traditional aesthetics. Architect Brandon Smith—best remembered for some extravagant mansions in Fox Chapel—gave it all the decorative flourishes a 1930s suburbanite might expect from a “Colonial,” but under the stone and brick were super-modern materials developed at the Mellon Institute of Industrial Research.





Our information and the architect’s drawing above come from an article about the house in the Pittsburgh Press, published when the house was under construction in 1936. The whole article will interest a few architectural historians, so we have transcribed it below.
(more…)