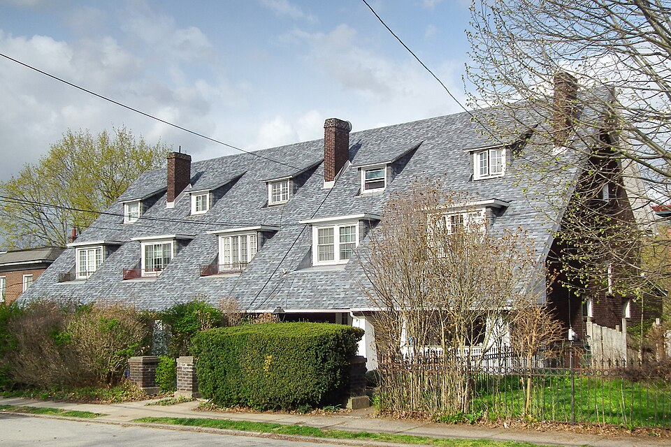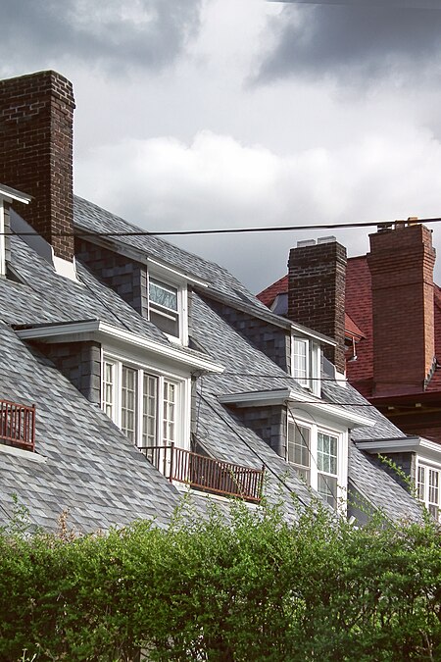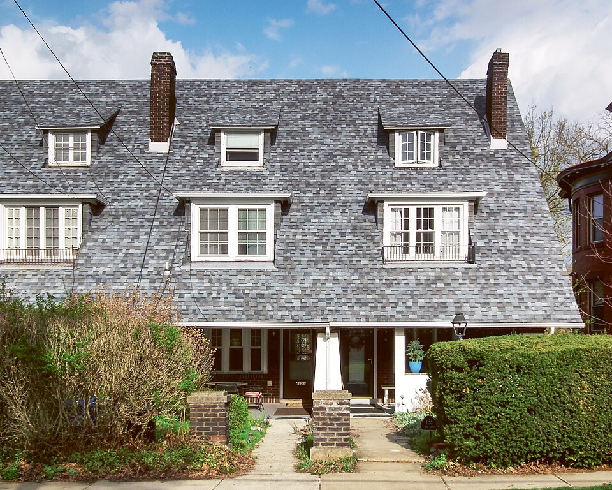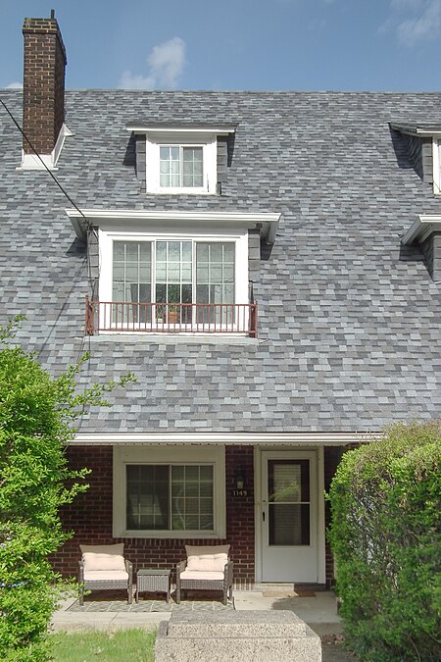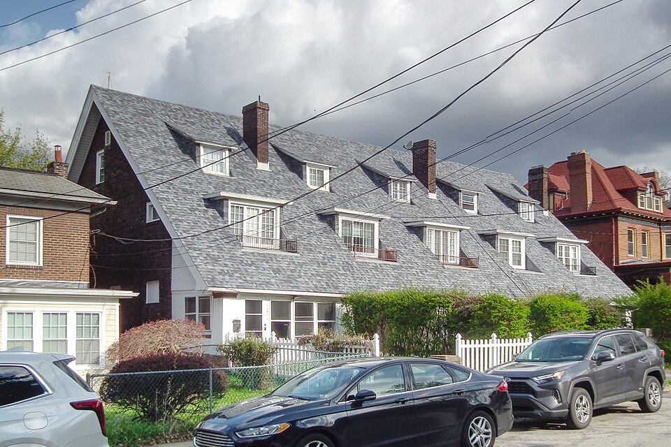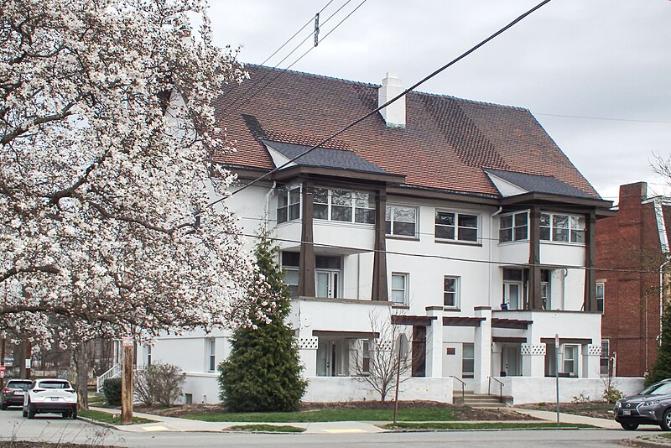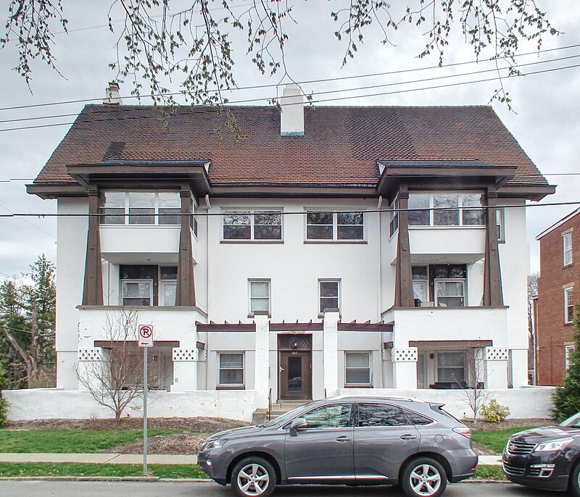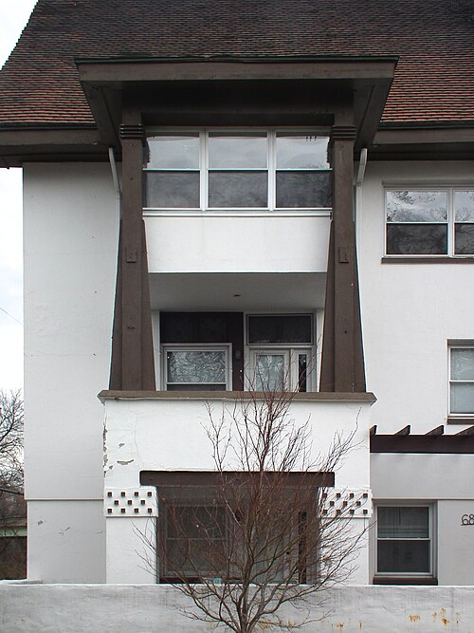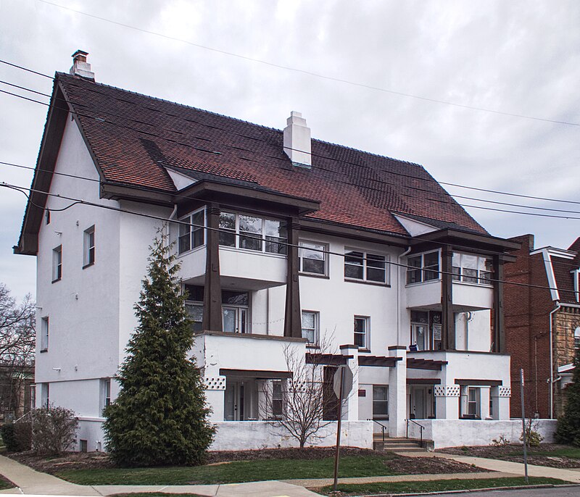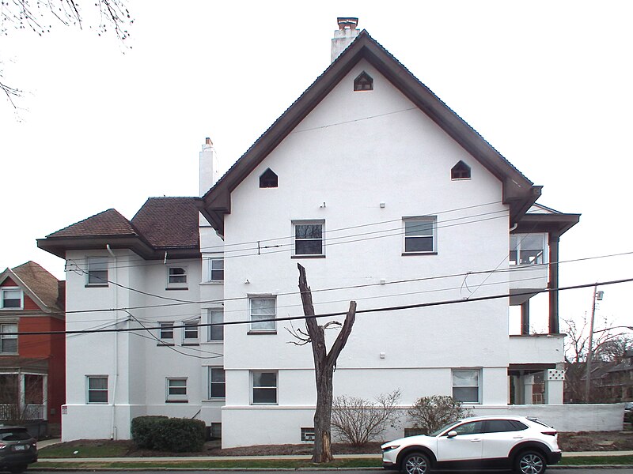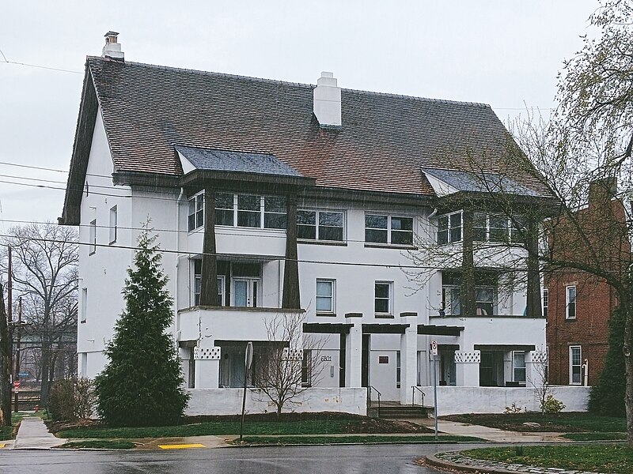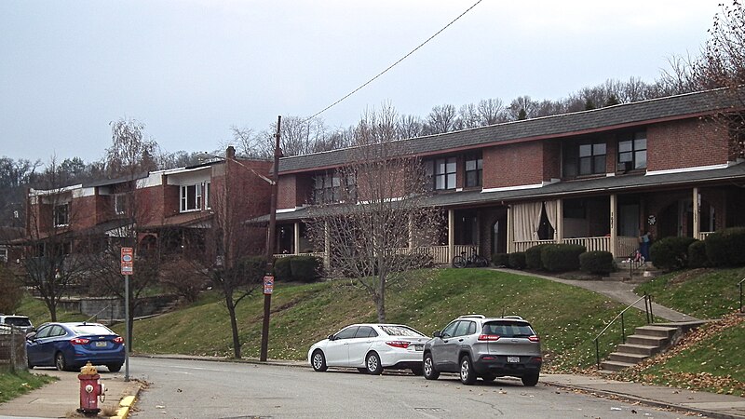
L. A. Raisig was listed as the architect of this well-preserved apartment building, which was built in 1900.1 And that sets old Pa Pitt’s mind speculating, because in the history of architecture, L. A. Raisig is famous, if you could call it that, for exactly one thing: for a brief period, just after Frederick Scheibler finished his apprenticeship with Alden & Harlow, he and Raisig were partners in the firm of Raisig & Scheibler.
According to Martin Aurand’s biography of Scheibler, “In fact, Raisig was a builder, not an architect, and it is hard to figure what he brought to the short-lived partnership other than an initial sense of security for a young architect.”2
However, Mr. Aurand may have been mistaken about Raisig. He was writing in the days before instant searches of the Philadelphia Real Estate Record and Builders’ Guide were possible, and quite a few listings turn up in which Raisig appears to be acting as architect.
But when did Scheibler join Raisig? Mr. Aurand found exactly two projects by them, one an unbuilt competition entry, and both from 1901. This apartment building was announced in August of 1900. And when Father Pitt looks at the front of it—

—he notices a very distinctive arrangement: two-storey classical columns holding up a broad third-floor balcony, with a smaller second-floor balcony over the entrance. It is not a common arrangement—in fact, old Pa Pitt can think of only one other instance of it at the moment, and it is this building in Park Place:

This apartment building was put up six years later, in 1906, and it was designed by Frederick Scheibler in his early classical phase.
What are we to make of this observation? Nothing definite yet; Father Pitt intends to find out more about L. A. Raisig, who disappears from the Record & Guide after the end of his partnership with Scheibler. But we may consider at least the possibility that the Ruskin Villa is a very early work of Frederick Scheibler in partnership with, or working for, L. A. Raisig. So old Pa Pitt leaves this article for now, but he will update it with better information when he knows more about Mr. Raisig and his partnership with young Frederick Scheibler.

- Source: Record & Guide, August 29, 1900, p. 561. “McDowell Brothers, owners, will erect a three-story brick apartment house at the corner of Wallace avenue and Mulberry street, Wilkinsburg P. O., Station D. The plans are being prepared by Architect L. A. Raisig, of Wilkinsburg. Owner will let contracts.” A 1903 Hopkins map shows the building on the northeast corner owned by “McDowell.” A 1915 Hopkins map shows the name as “Ruskin Villa Apts.” ↩︎
- The Progressive Architecture of Frederick G. Scheibler, Jr., p. 10 (University of Pittsburgh Press, 1994). ↩︎






















