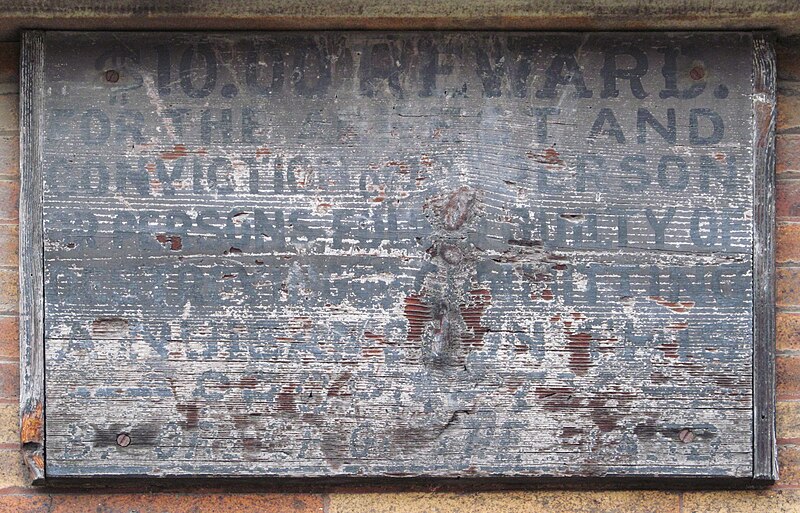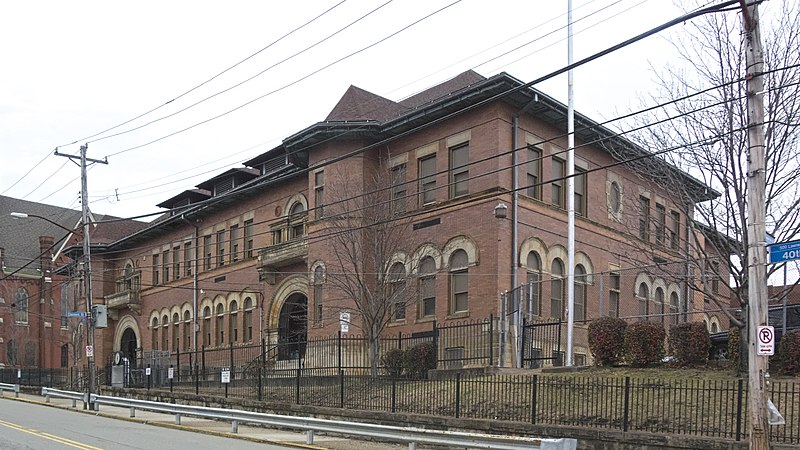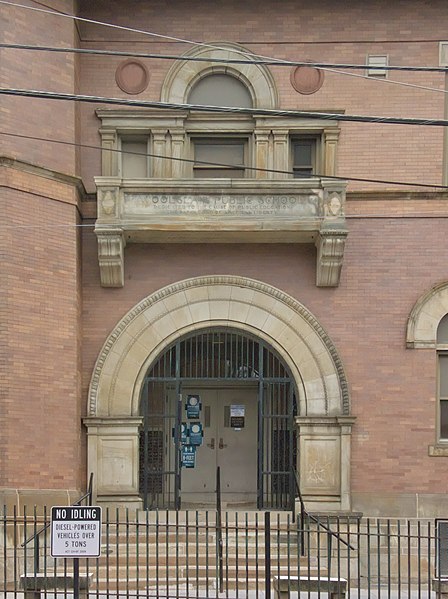
The original school was designed by Samuel T. McClaren (or McClarren; we see it spelled both ways) in 1895. Over the decades it was encrusted with annexes and additions, until much of the original building was hidden behind later growths.

This is a small section of the original building peeking out between later additions. Note the tapestry brick on the second floor.

The care that went into designing and assembling this chimney ought to make us denizens of the twenty-first century ashamed of ourselves.

Annex No. 1 was built after 1903 but before 1910, obscuring the whole eastern side of the original building. This addition was probably also designed by McClaren, and matches the original very closely.
What is that little rectangular block of wood below the small central windows on the first floor?

It’s a sign, probably almost as old as the building to judge by the style of the lettering, and with some effort we can read almost all of it:
$10.00 REWARD.
FOR THE ARREST AND
CONVICTION OF ANY PERSON
OR PERSONS FOUND GUILTY OF
DESTROYING OR COMMITTING
A NUISANCE ON THIS
PROPERTY
Old Pa Pitt has not succeeded in deciphering the very last line, which probably tells us where to apply for our ten bucks.

In 1922, Annex No. 2 was built, obscuring the west side of the original building. Insofar as Pittsburgh topography allows, it is identical to Annex No. 1, but this time it is dated:

The difference in brickwork indicates that there were probably windows here originally.

What this town needs is more utility cables.

In 1958, the school got its last major addition, which covered most of the Davis Avenue front of the original building. By that time it was simply impossible to match the architecture of the original, but the architect made some attempt to echo it with similar Roman brick and three Rundbogenstil arched windows on the front. The brickwork here looks the same as the brick infilling of the windows in the annex above, which probably dates that work.
The school is still in use as Morrow Elementary School.




