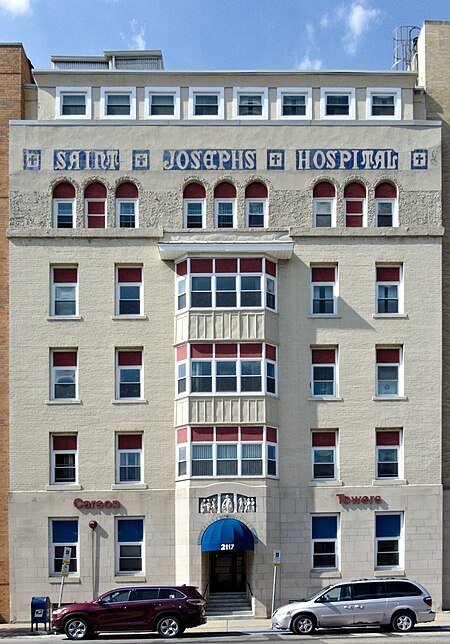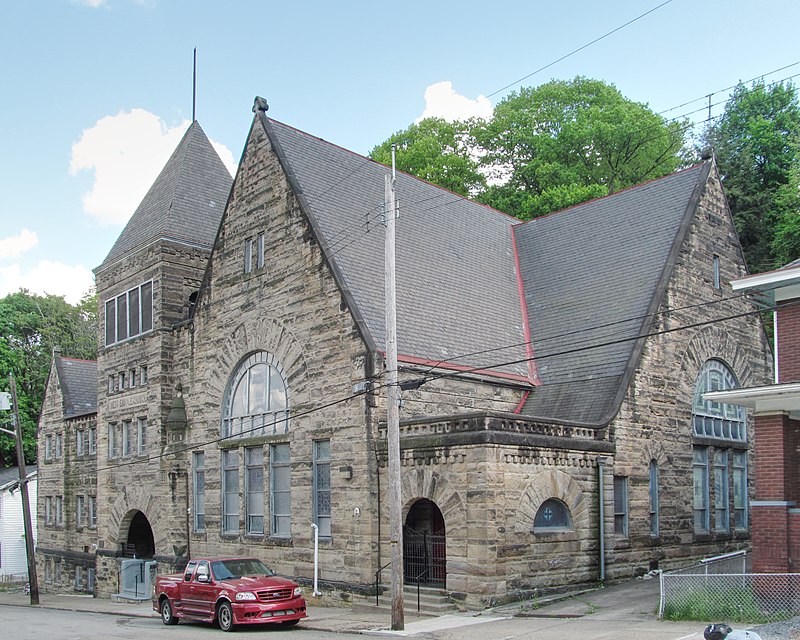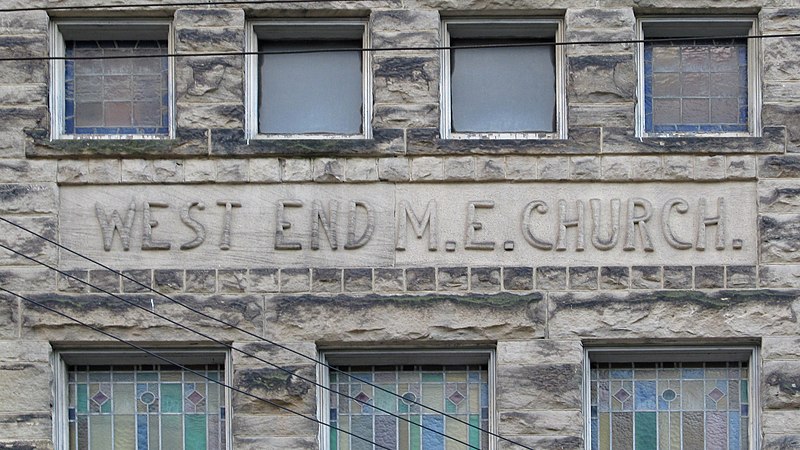
Built in 1907 (or 1911, depending on our source), this central section has not changed much except for the new windows too small for the openings. The architect was John T. Comès, famous for Romanesque churches like St. Augustine’s in Lawrenceville and St. Leo’s in Marshall-Shadeland. Here he gave the Sisters of St. Joseph a kind of Mediterranean Romanesque tower with a billboard on top. It was later encrusted with featureless modern buildings all around it, and the whole complex is now retirement apartments under the name “Carson Towers.”

This PDF has a picture of the original building. The caption that says “The sculpture over the front door is the only part of the original facade still visible on the building that is now Carson Towers” is obviously wrong; as even a quick glance will show us, almost nothing except the windows and the cornice (cornices often go missing, and somewhere there must be a huge cornice graveyard) has changed about this façade.
























