
Seen from West Carson Street. This railroad bridge crosses the Ohio at Brunot Island, and therefore has two main spans; we also have pictures of the front-channel span and a view of the whole bridge from the north shore.

Seen from West Carson Street. This railroad bridge crosses the Ohio at Brunot Island, and therefore has two main spans; we also have pictures of the front-channel span and a view of the whole bridge from the north shore.
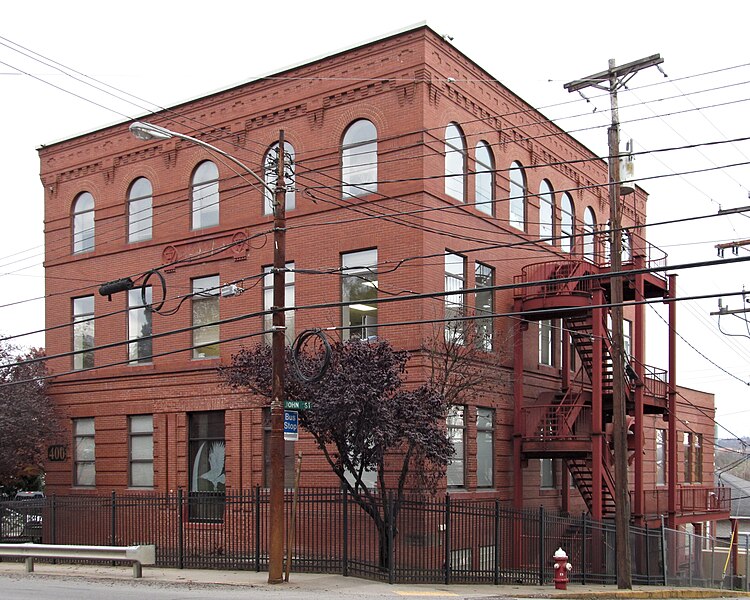
The Pittsburgh and Lake Erie Railroad had its shops just down the hill from this building, so here is a railroad men’s YMCA, now turned into an office building.

RAILROAD
YOUNG MENS CHRISTIAN
ASSOCIATION
The inscription was probably spelled out in bronze letters; when they were removed, they left legible ghosts behind.

The cornerstone tells us that the building was put up in 1905.
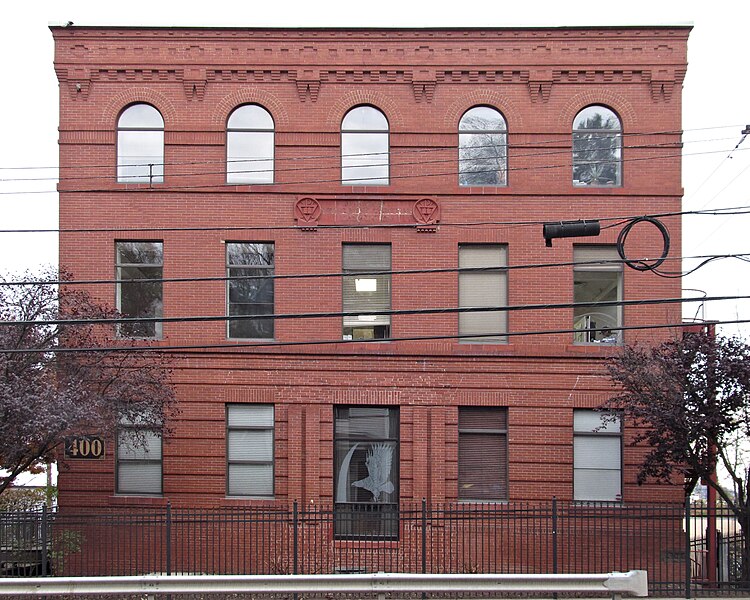
Addendum: The building was under the supervision of Chief Engineer J. A. Atwood, who may have designed it. Source: Philadelphia Real Estate Record and Builders’ Guide, January 4, 1905: “At McKees Rocks, Allegheny county, the Pittsburg & Lake Erie Railroad Company will erect a building for the Y. M. C. A.. Bids will be received until January 15th by Chief Engineer J. A. Atwood.”

This bridge crosses the Ohio at Brunot Island, and therefore has two main spans, one for each channel. Here we see them both from California Avenue to the north. We also have pictures of the Ohio Connecting Railroad Bridge from the side.

The Ohio Connecting Railroad Bridge was built in 1915, and it still carries freight. It crosses the Ohio at Brunot Island, so that there are two main spans, one for the front channel and one for the only slightly narrower back channel. This is the front-channel span.
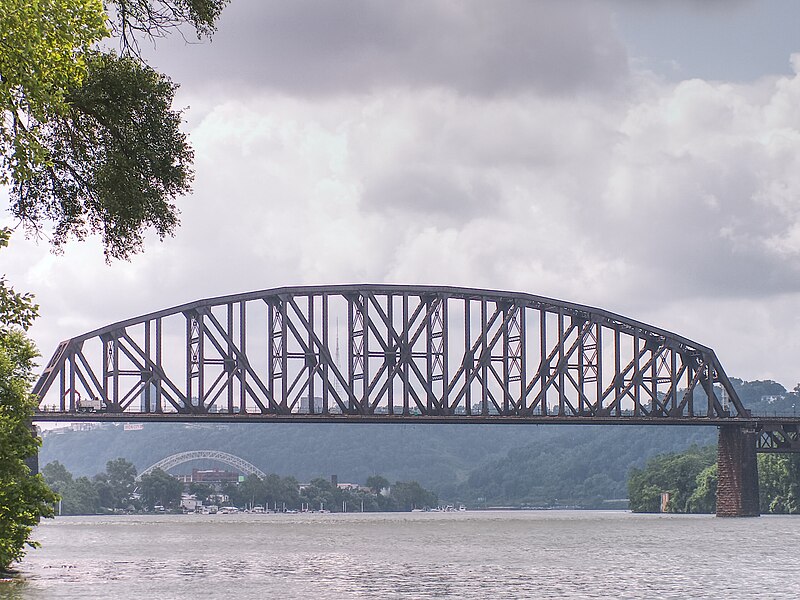


Now called “The Highline,” the Pittsburgh Terminal Warehouse and Transfer Company was one of the largest commercial buildings in the world when it was finished in 1906. The architect was the prolific Charles Bickel, who gave us a very respectable version of Romanesque-classical commercial architecture on a huge scale.
The building was planned in 1898, but it took several years of wrangling and special legislation to clear three city blocks and rearrange the streets to accommodate the enormous structure. Its most distinctive feature is a street, Terminal Way, that runs right down the middle of the building at the third-floor level: as you can see above, it has now been remade into a pleasant outdoor pedestrian space. You can’t tell from the picture above, but there is more building underneath the street.
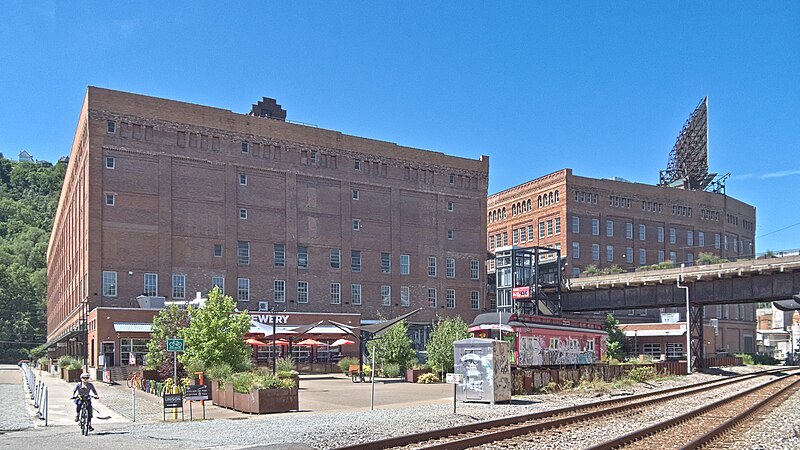
The bridge coming out across the railroad tracks is the continuation of Terminal Way, which comes right to the edge of the Monongahela, where the power plant for the complex was built.
The reason for the complex is more obvious from this angle. Railroad cars came right into the building on the lowest level to unload.
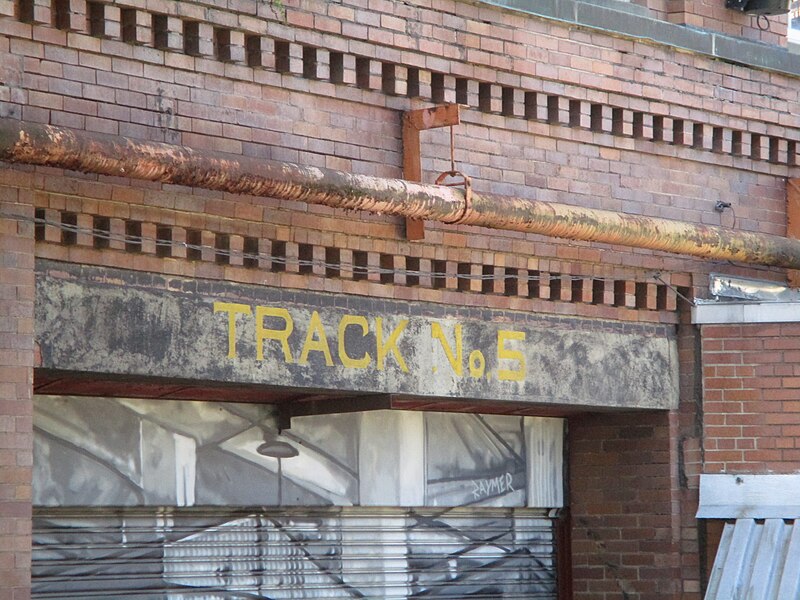
It also had access to the river, and road access to Carson Street at the other end. Every form of transportation came together here for exchange and distribution.

McKean Street separates the main part of the complex from the Carson Street side; Terminal Way passes over it on a bridge.

The Fourth Street side shows us the full height of the building. Fourth Street itself is still Belgian block.

A view over the McKean Street bridge and down Terminal Way from the Carson Street end.
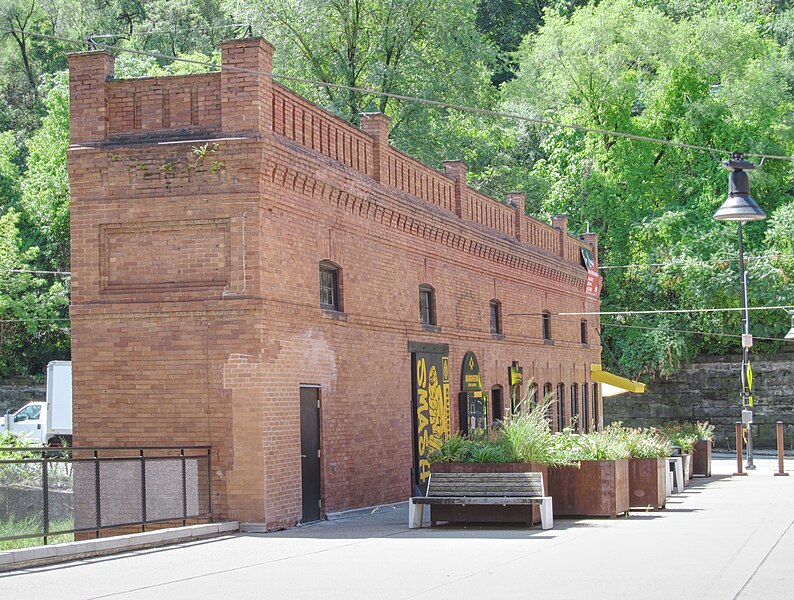
This absurdly narrow building is on the Carson Street side of the complex; it has usually housed a small restaurant of some sort. One suspects that this was the result of some kind of political wrangling that ended in a ridiculously small space on this side of Terminal Way between Carson and McKean Streets.

The power plant for the complex, seen above from the Terminal Way bridge across the railroad. It could use some taking care of right now.


This view of the complex from the hill above Carson Street was published in 1911 as an advertisement for cork from the Armstrong Cork Company.

At the back of the South Side, where the Flats meet the Slopes, two railroads once ran above the level of the streets. One is still one of the busiest rail lines in the city. The other has been abandoned, leaving rusty skeletons like this. In dreamy moods, old Pa Pitt likes to imagine how this right-of-way—only three short blocks from Carson Street—could be repurposed for a South Side El that would connect to the subway at Station Square.
