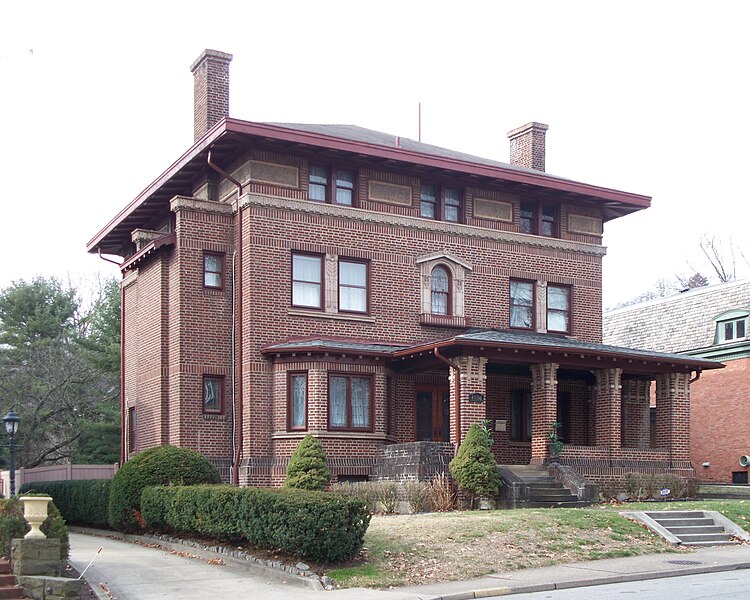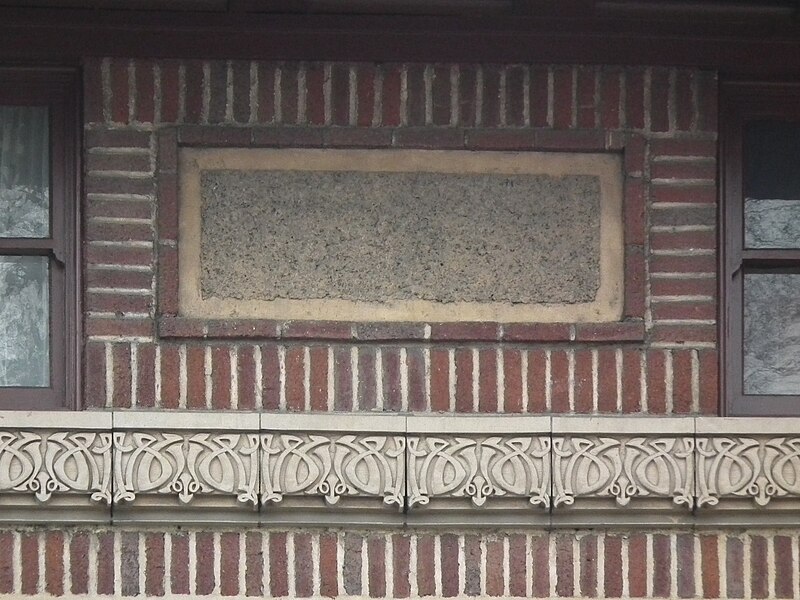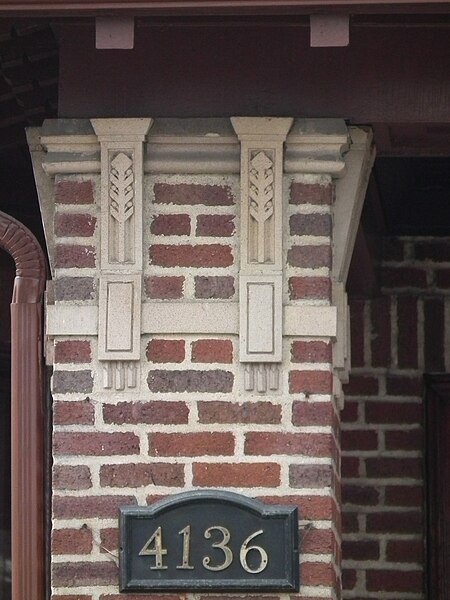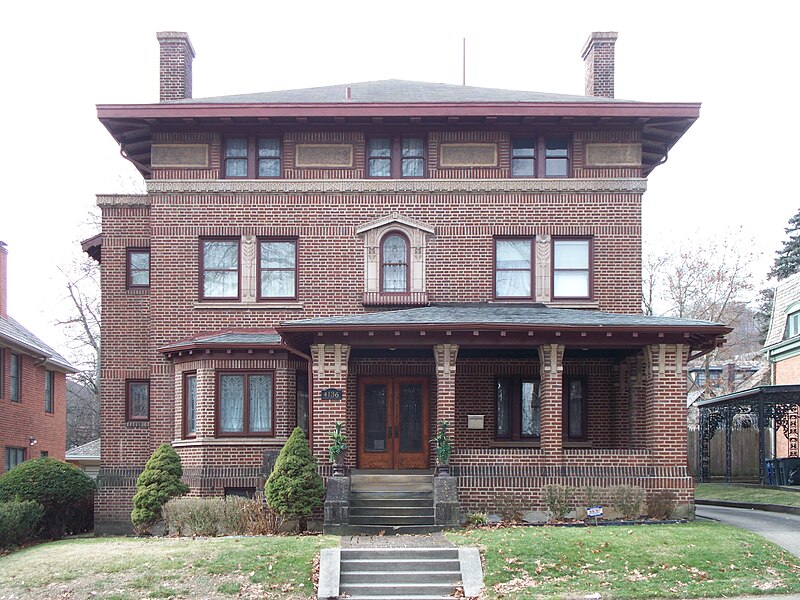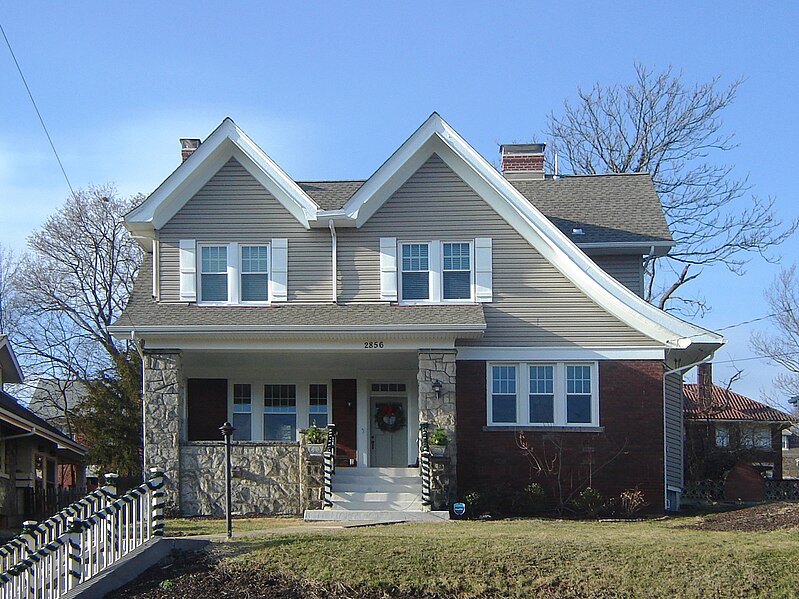
Designers of apartment buildings often put a lot of effort into the entrances, because the entrance is what sells the idea of the building. You are, after all, trying to make prospective tenants think this is where they want to live. You will walk through these doors, a good entrance says, and you will feel like a duke walking into his palace. In one short stretch of Bayard Street this morning, we collected several artistic entrances, beginning with the Adrian above, at which no duke would turn up his nose.

The Aberdeen is almost as splendid, an effect slightly diminished by installing stock doors at the entrance and balcony.

There are two King Edward Apartments (plus an annex around the corner); this is the older of the two.

The later King Edward is covered with terra cotta, and its bronze doors are themselves works of art.


Bayard Manor has the kind of late-Gothic entrance that would make you feel you had done your best if you were expecting a visit from Queen Elizabeth I.


The D’Arlington is an interesting combination of classical and Prairie Style, with both baroque and abstractly geometric ornaments coexisting comfortably at the entrance.




Finally, a later building that does not quite succeed in competing with its neighbors, but still provides a respectable-looking entry.
Comments

























