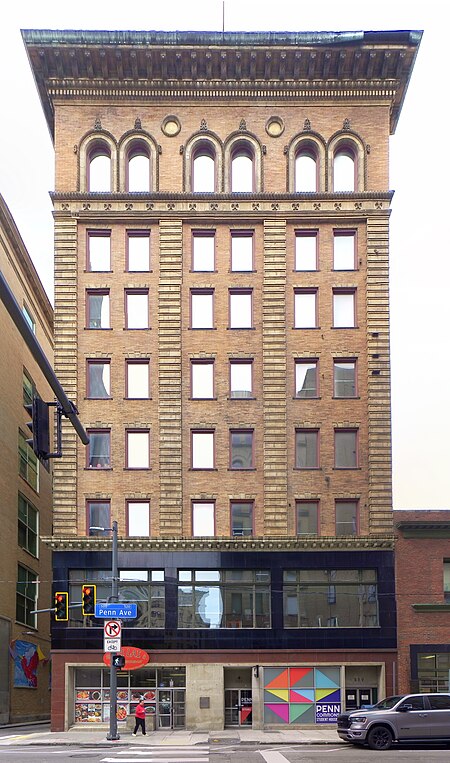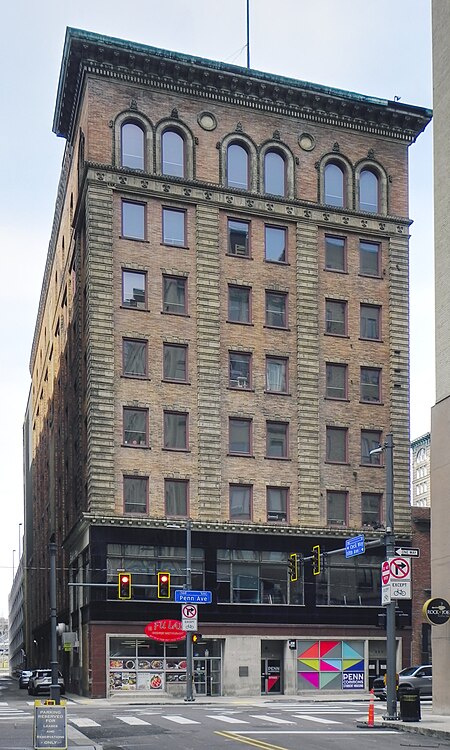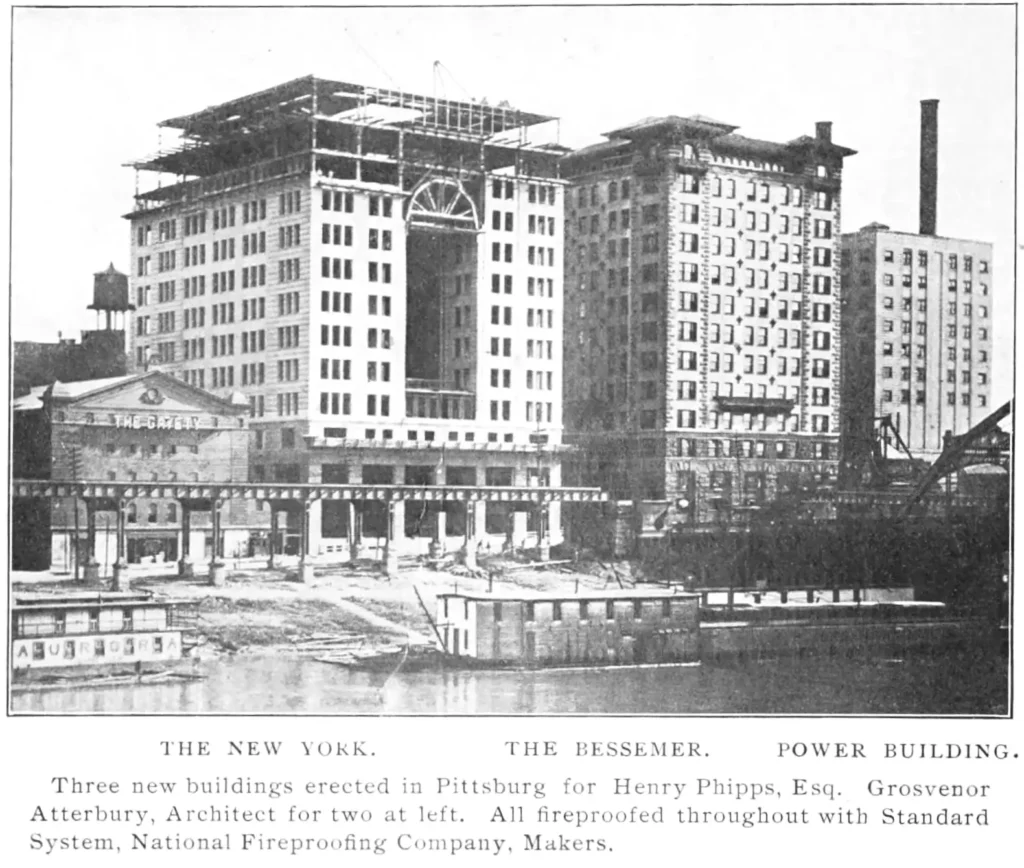
Poe’s “Purloined Letter” taught us that the best place to hide something is in plain sight. Here is a building that has been sitting here on Penn Avenue for more than a century and a quarter, where thousands walk past it every day, but the biographer of Alden & Harlow was unable to find it when she looked for it.
That, of course, is because she was looking for it. Father Pitt almost never finds things when he looks for them. He finds them when he is looking for something else. In this case, our frequent correspondent, the architect and historian David Schwing, had sent an article about the many buildings under construction in late 1896, and among them was this little item:
The Henry Phipps’ store building, on Penn avenue, corner Cecil way, to be finished January 1, is a massive steel structure 60×120, with Pompeiian brick front, ornamented with stone and terra cotta, thoroughly fireproof in construction; will be heated by steam; supplied with an independent electric plant of its own; electric elevators, and lighted by both systems of arc and incandescent. Alden & Harlow, architects.
There is little doubt about the identification. The Phipps-McElveen Building stands on the corner of Penn Avenue and Cecil Way—the corner that plat maps show belonged to Henry Phipps. The plat maps also show that the front of the building is sixty feet wide.
This building does not appear in the gorgeous book Architecture After Richardson by Margaret Henderson Floyd, which exhaustively catalogues all the known buildings of Alden & Harlow (and Longfellow, Alden & Harlow, and the other variations of the firm). However, there is a building that the author could not account for: an “as yet unlocated hotel for L. C. Phipps.” Lawrence C. Phipps was a nephew of Henry who would move to Denver in 1901 and go into the senatorial business. “The brick and terra cotta hotel for L. C. Phipps was eight stories high,” says the book, “but no visual records have been found.”
The brick and terra cotta Phipps-McElveen building has eight floors.
Thanks to the research of Mr. Schwing, who often does find things when he looks for them, we can put together what happened. It appears as though the plans for the property changed more than once. In the middle of 1895, it was announced that a twelve-storey hotel would be built on Penn Avenue from plans by D. H. Burnham & Company. But by early 1896, the hotel plan had been abandoned. “Longfellow, Alden & Harlow have the bids for the erection of an eight-story storeroom building on Penn Avenue, for Henry Phipps, between Marshell’s store and Cecil alley. It was the intention to put up a large hotel on the site, but this scheme has been abandoned. Work had started by early June. During the construction, Longfellow, Alden & Harlow decided to divide their firm, with Mr. Longfellow staying in Boston and Alden & Harlow taking all the Pittsburgh work.
So it looks as though we’ve found the missing building that Margaret Henderson Floyd couldn’t find, and old Pa Pitt offers this visual record in humble appreciation of her meticulous research and engaging writing.

Comments

