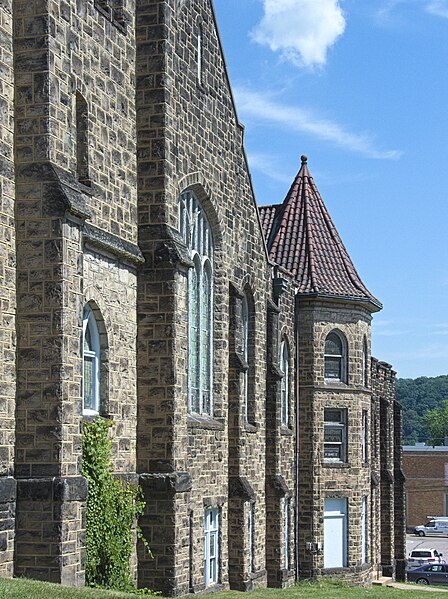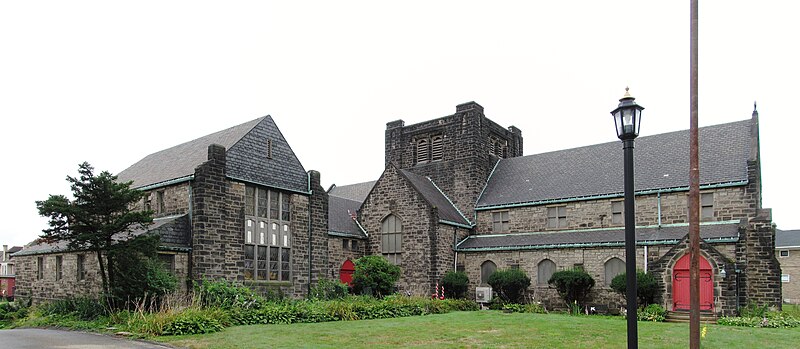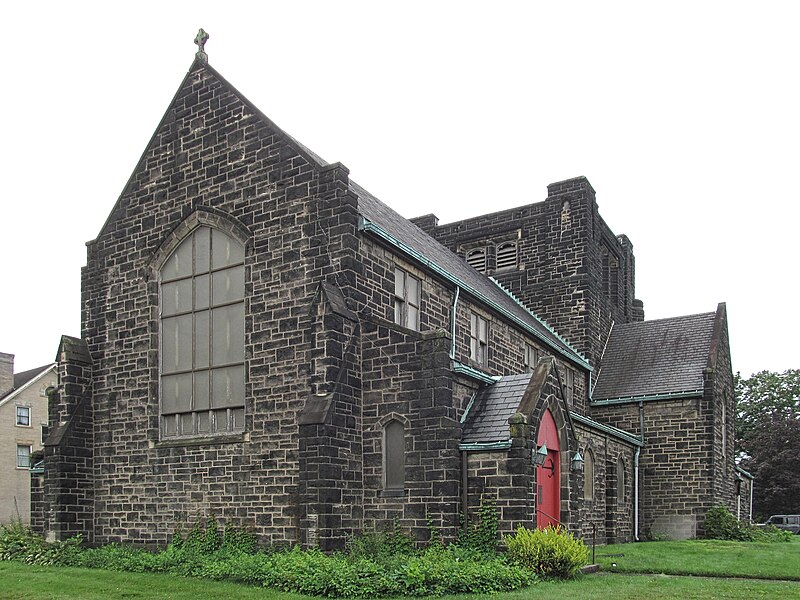
Now Spencer United Methodist. Charles W. Bier was the architect of this church,1 which opened in 1925. It sits on a steeply sloping lot at the southern end of Carrick, so that—like many Pittsburgh churches—it has ground-level entrances on two ground levels.


An open belfry becomes a nuisance to maintain, and when the bells are silenced—as they have been in most of our churches—the belfry is often filled in.

- The American Contractor, April 14, 1923: “Carrick, Pa.—Church:$100,000. 1 sty. 100×72. Church st. & Spencer av., Carrick. Archt. Chas. W. Bier, Pittsburgh Life bldg., Pittsburgh, Pa. Owner The Spencer M. E. Congr., Spv. Gilbert G. Gallagher, 117 Spencer av., Carrick. Solid brk. Drawing prelim. plans.” The church as built does not seem like a $100,000 church. But the dimensions and estimate went up: November 3, 1923: “Church: $140,000. 1 sty. & bas. 75×143. Church st. & Spencer av., Garrick [sic]. Archt. Chas. W. Bier, Pittsburgh Life bldg., Pittsburgh, Pa. Owner The Spencer M. E. Congr., Rev. Gilbert G. Gallagher, 117 Spencer av., Garrick. Revising plans.” The current church looks like Bier’s work; we can only guess that the ambitious plans were scaled back a bit before construction began. ↩︎
Comments





























































