
We’ve seen this house before, and here it is from a different angle. It sits on the side of a steep hill, and the best way to take in the front of it is to stand far away—in this case, in the South Side Cemetery.
Comments

We’ve seen this house before, and here it is from a different angle. It sits on the side of a steep hill, and the best way to take in the front of it is to stand far away—in this case, in the South Side Cemetery.

North Hills Estates is a suburban plan in Ross Township just north of West View. It was laid out in 1929, and most of the central part was built up in the 1930s—a period when, surprisingly enough, there was quite a bit of house construction going on in the suburbs. For those who had money, it was considered more economical during the Depression to build a new house, what with the low cost of labor and materials, than to buy an existing one. Thousands of houses sat empty, repossessed by lenders, but meanwhile new suburbs like North Hills Estates filled up with beautiful homes.
This is another article for people who like to scroll through dozens of house designs and marvel at the variety of styles, and at the high quality of almost all the designs.
(more…)
More houses from Seminole Hills, for which no excuse is needed, since the variety of styles and the imaginative designs speak for themselves.


Most Pittsburghers probably think of Green Tree as the quintessential postwar dormitory suburb. The borough does have a longer history, however, and one small area near the intersection of Greentree Road and Potomac Avenue was built up with unusually fine houses in the 1920s and 1930s. Greenridge Lane is part of that little enclave.










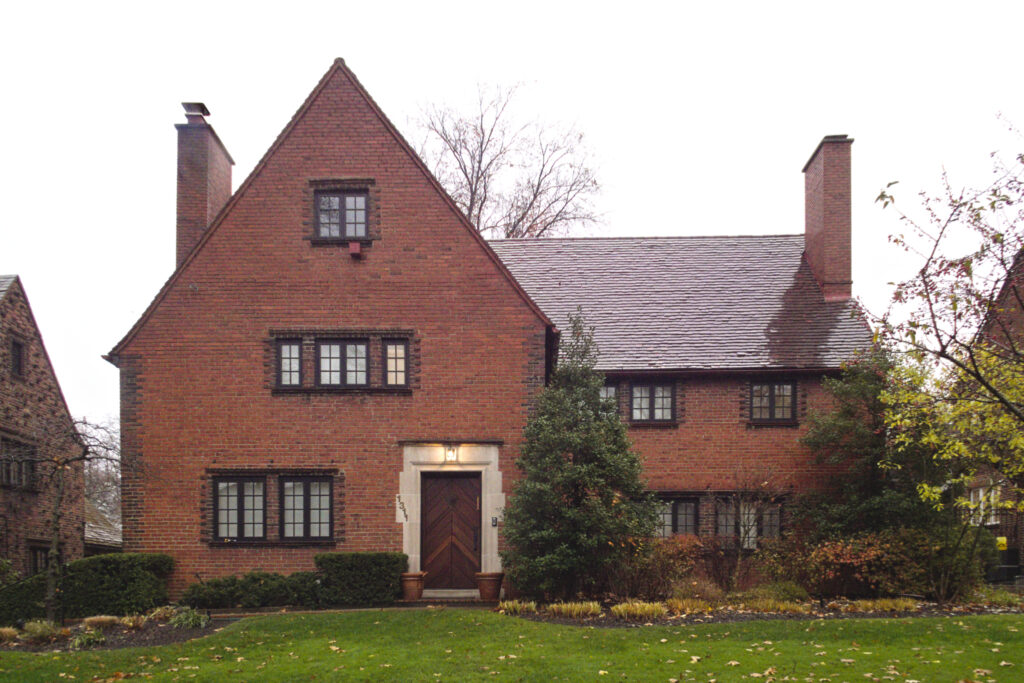
It was rainy and dim, so don’t expect too much of these pictures. But old Pa Pitt happened to be in Squirrel Hill just before dark with half an hour to waste, so he took a walk in the rain in Murdoch Farms, one of the richest parts of Squirrel Hill, and did what he could with the camera.
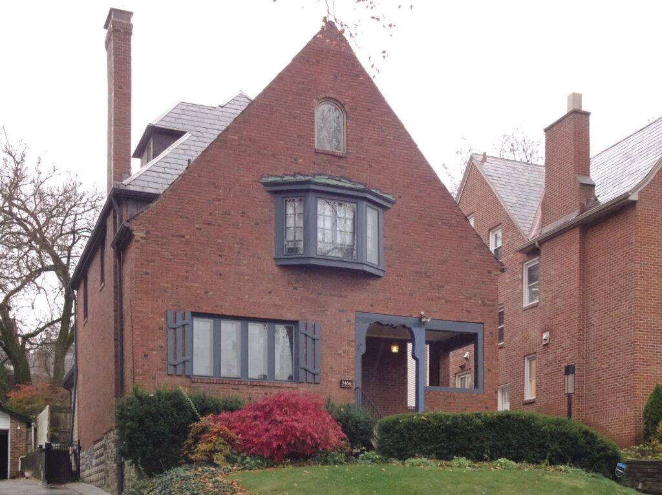
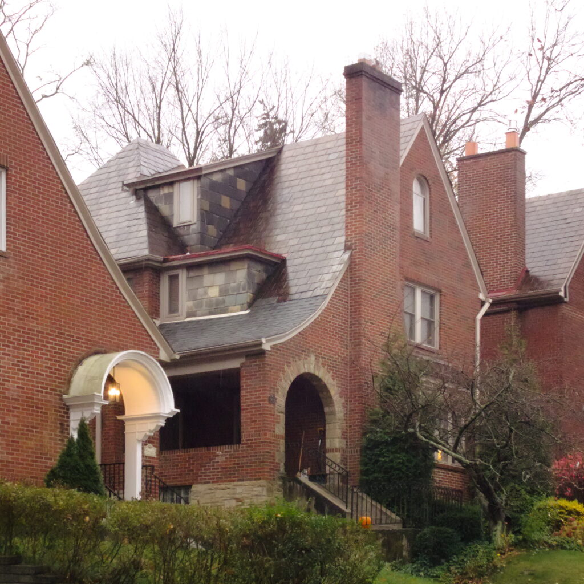
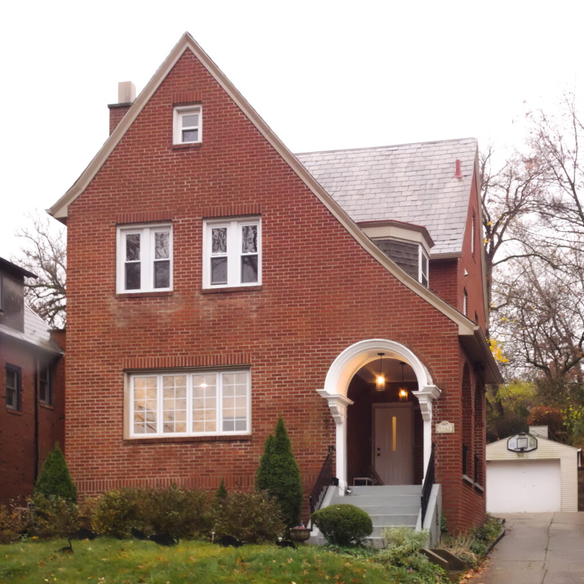
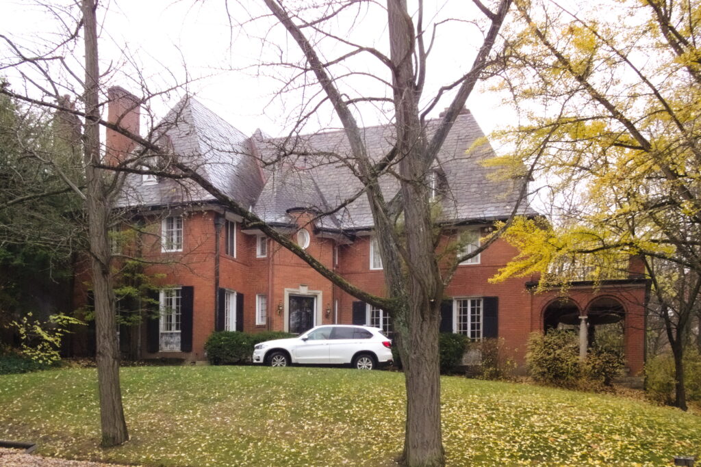
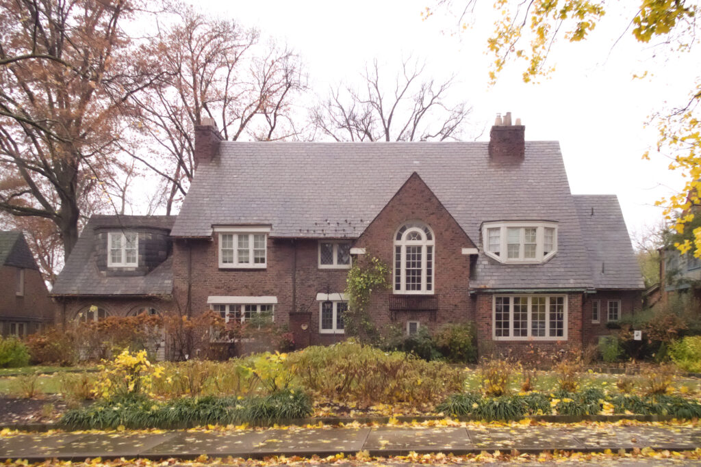
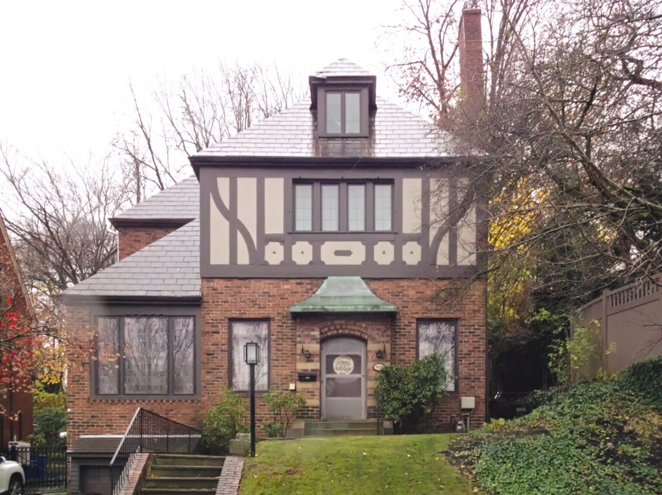
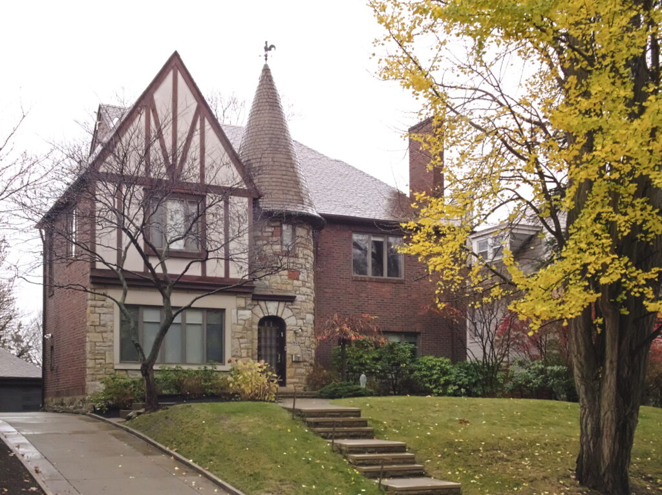
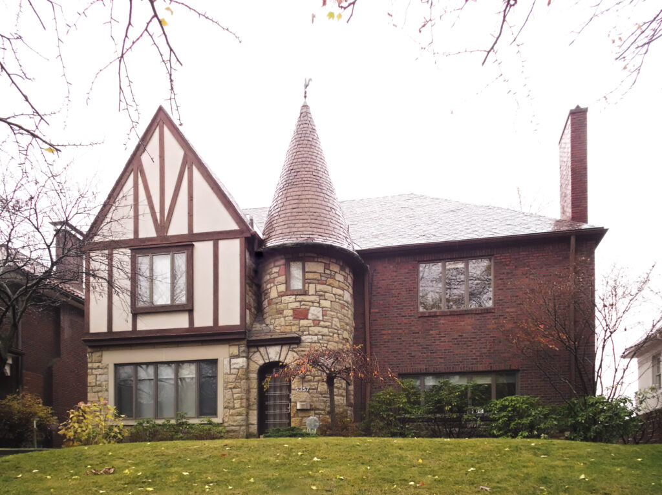
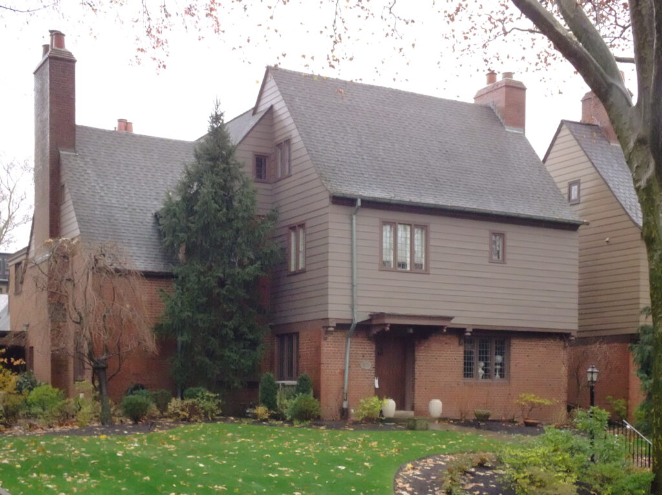
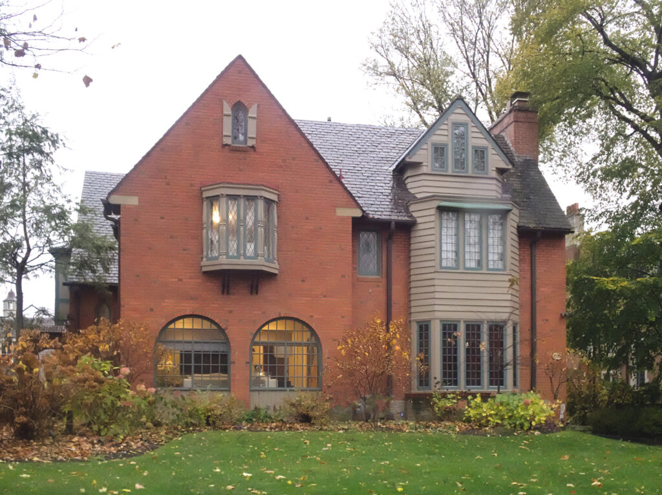
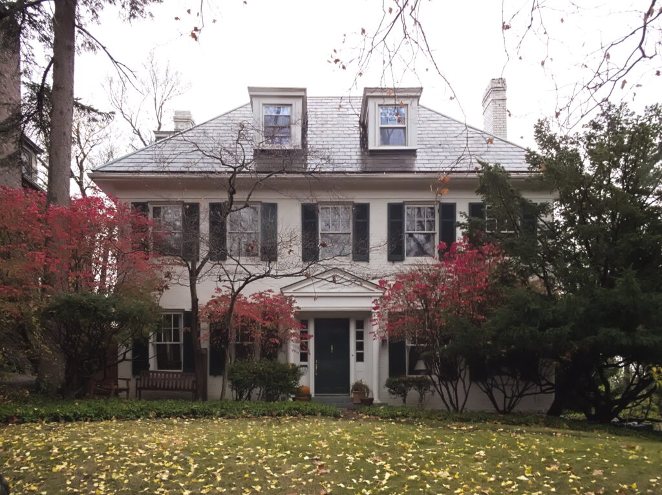

James A. Cornelius was a developer and builder who designed his own houses. This is what Pittsburghers call a Normandy—a house in the fairy-tale style with a turret entrance. It was meant to be one of a whole block of houses built on the old Liggett estate in Shadyside.
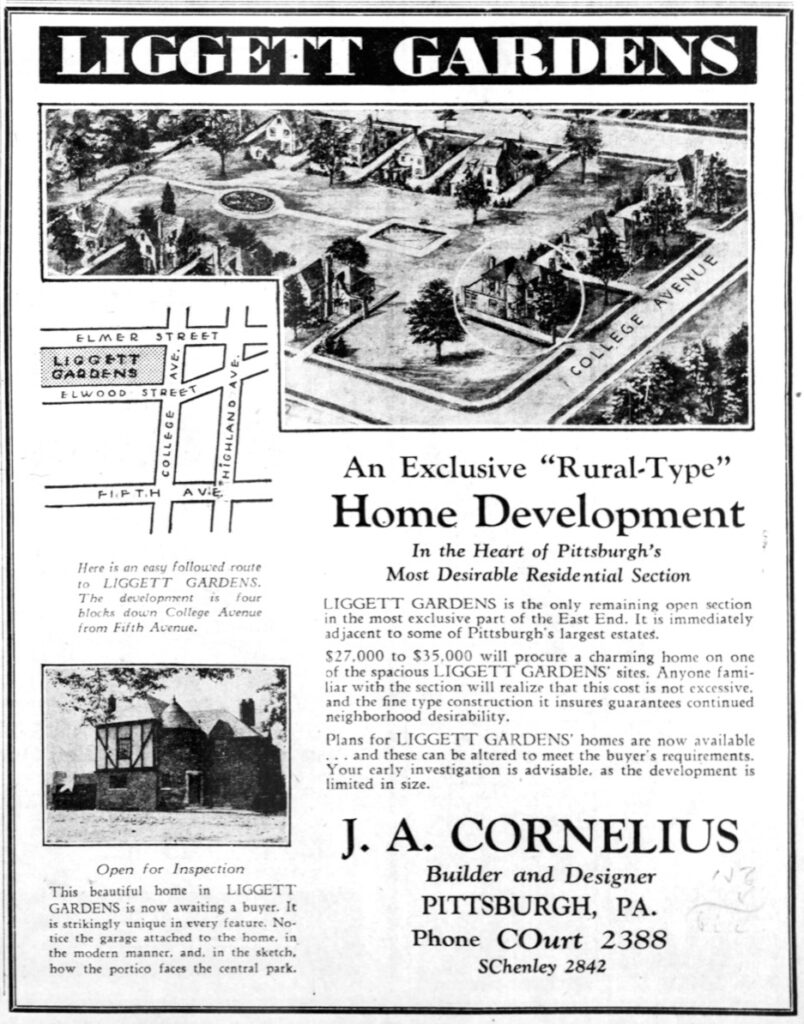
Note the photograph of this house, and the house circled on the perspective map. The houses were meant to have their main fronts facing inward, where a landscaped common would make them into a garden community.
Only this house and the one next door were built, however. It appears that the project fell on hard times—1930 was not the best year to begin a development of luxury houses. The rest of the property, according to researcher David Schwing, was eventually sold to Herman Kamin, who developed apartments on it.
