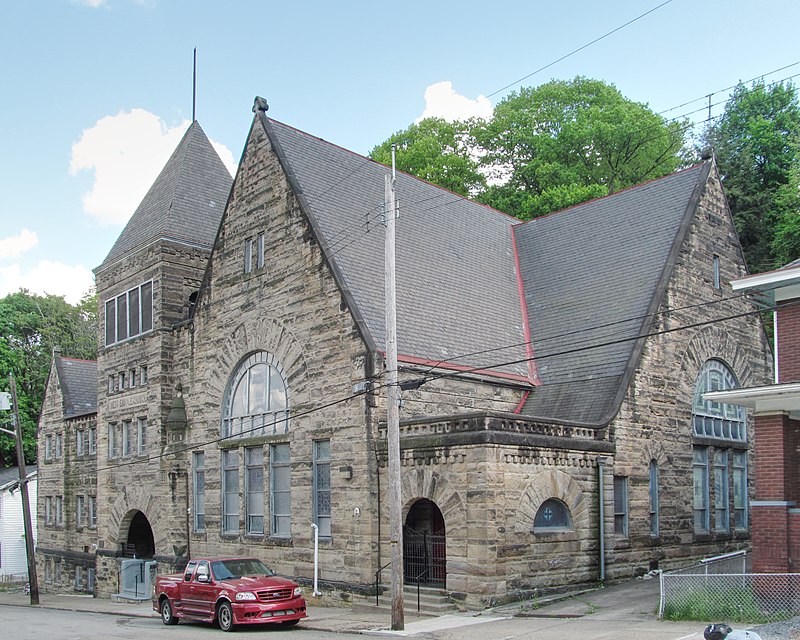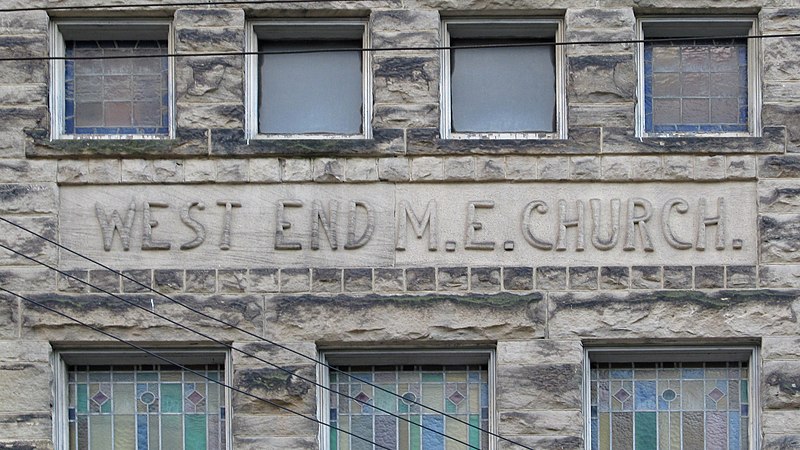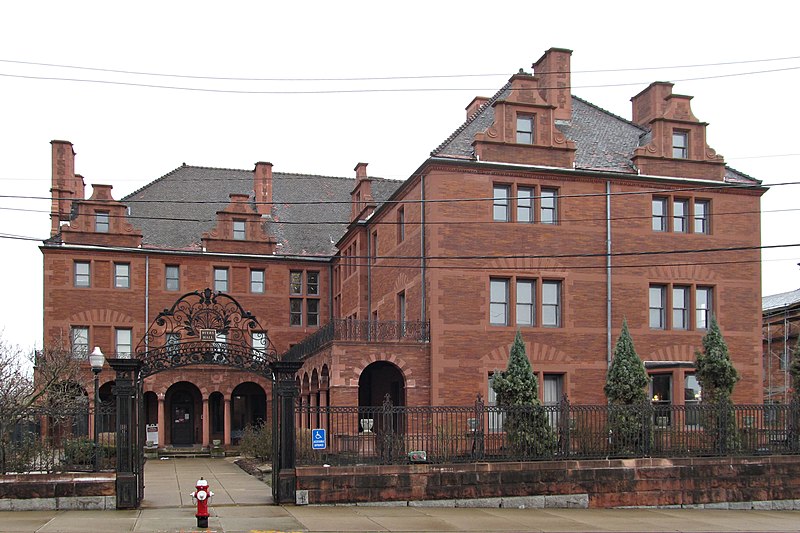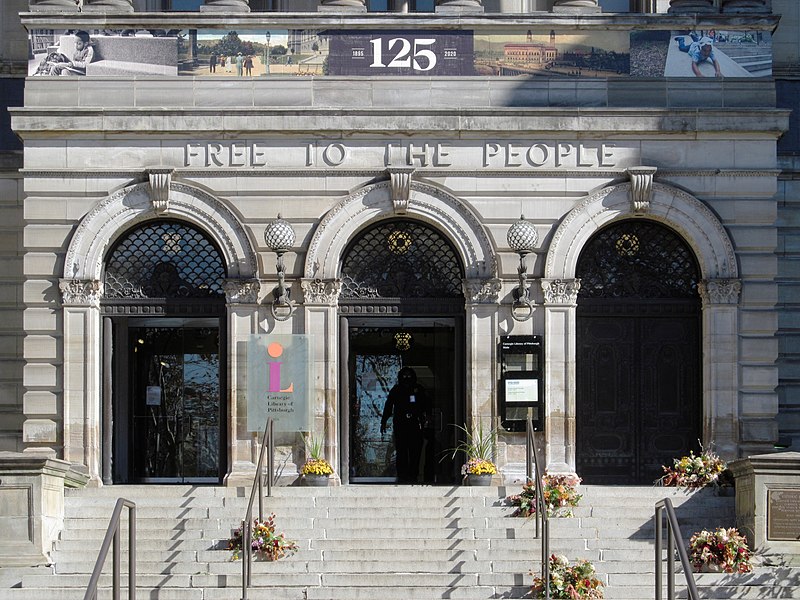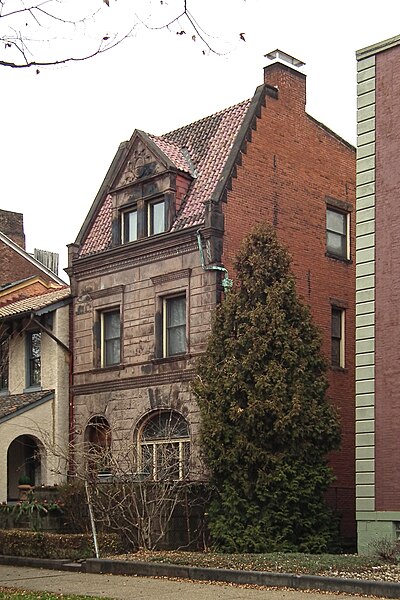
An early work of Longfellow, Alden & Harlow in Pittsburgh, this house was given the Carol J. Peterson treatment, so that it has its own little book of its history. Old Pa Pitt will not repeat everything the late Ms. Peterson found out about it, but this is the outline: Joseph O. Horne, son of the department-store baron, married Elizabeth Jones, daughter of the steel baron B. F. Jones, and her father had Longfellow, Alden & Harlow design this cozy little Romanesque house for the young couple. It was one of the many houses restored in the late twentieth century by serial restorationist Joedda Sampson, and now it looks pretty much the way the architects drew it, minus some erosion and a century of soot.

The decoration on the dormer is a bit eroded, but that probably makes it more picturesque than it was when the house was new.









