
The Hall of Sculpture in the Carnegie (as seen by the ultra-wide auxiliary camera on old Pa Pitt’s phone, so don’t expect too much if you enlarge the picture), designed in imitation of the interior of the Parthenon.
Comments

The Hall of Sculpture in the Carnegie (as seen by the ultra-wide auxiliary camera on old Pa Pitt’s phone, so don’t expect too much if you enlarge the picture), designed in imitation of the interior of the Parthenon.

The vestibule at the original entrance to the Carnegie Institute building, seldom used now because visitors come in through the modernist Scaife Galleries addition. This picture was taken hand-held in dim light with the ultra-wide auxiliary camera on old Pa Pitt’s phone, so please forgive its obvious flaws.
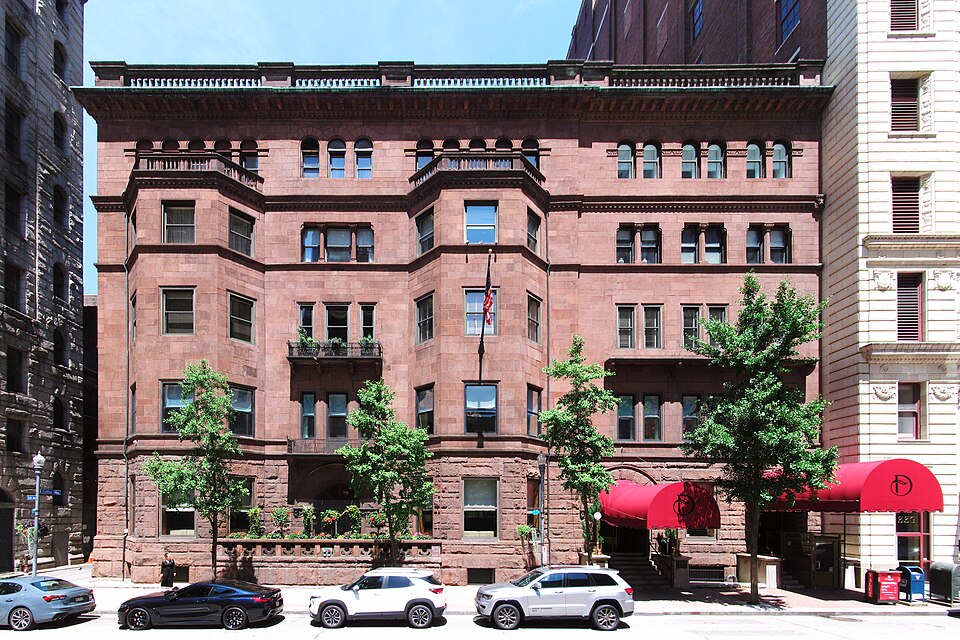
One of the first commissions for the new firm of Longfellow, Alden & Harlow in Pittsburgh was the Duquesne Club, which is still Pittsburgh’s most prestigious club. The brownstone Renaissance palace was put up in 1887–1889 and expanded later. Above, a composite picture made from six individual photographs.
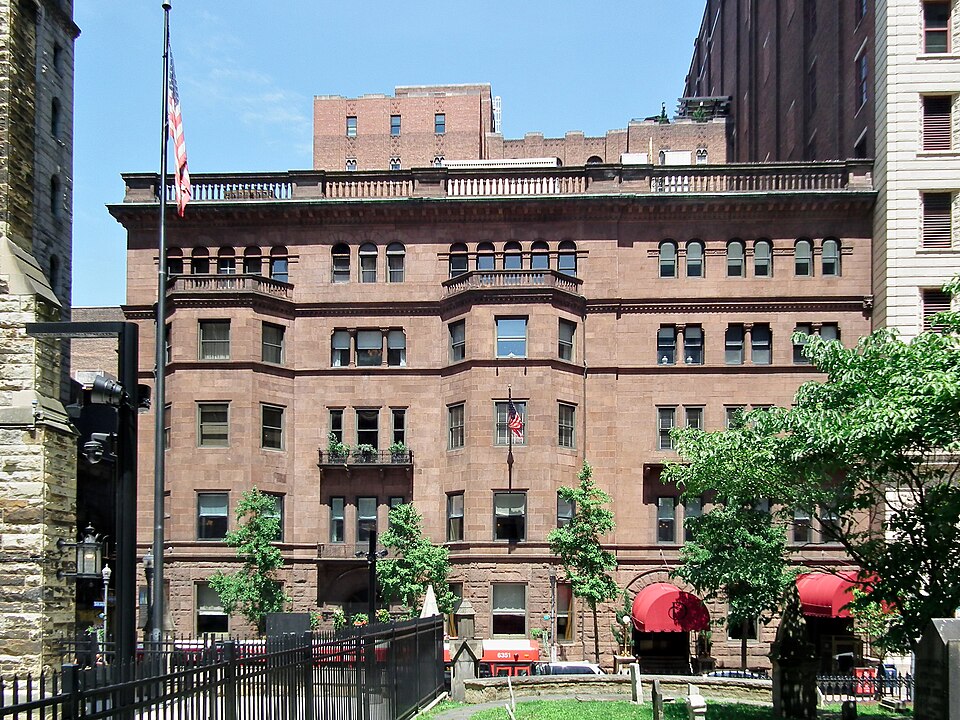
The Duquesne Club seen from Trinity Churchyard.
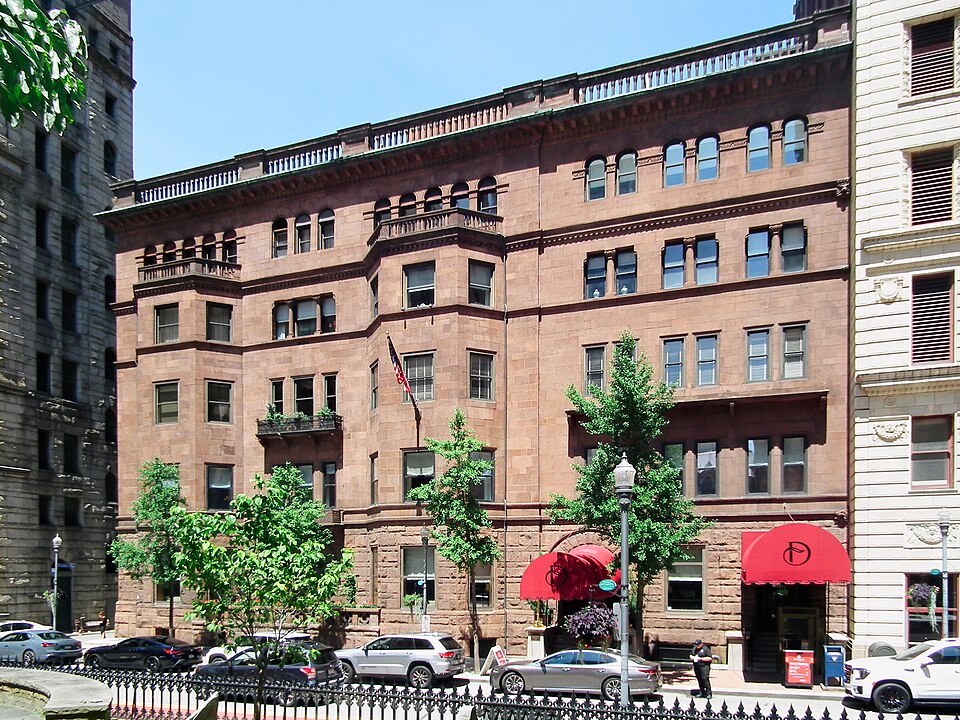
From the front of Trinity Cathedral.
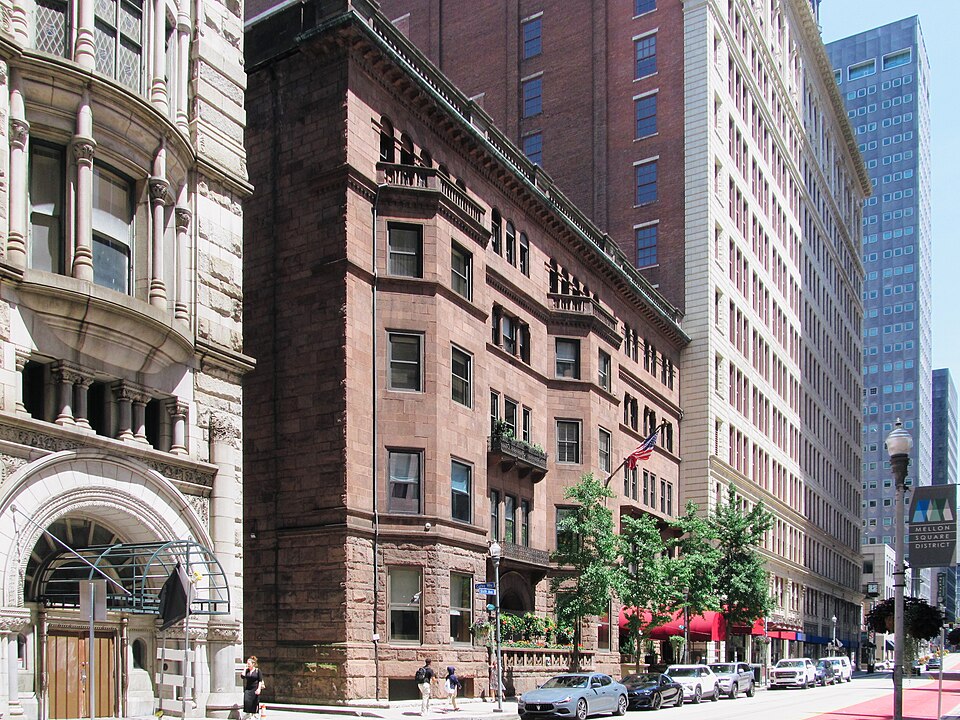

The building was designed by Longfellow, Alden & Harlow; the murals were painted by John White Alexander.

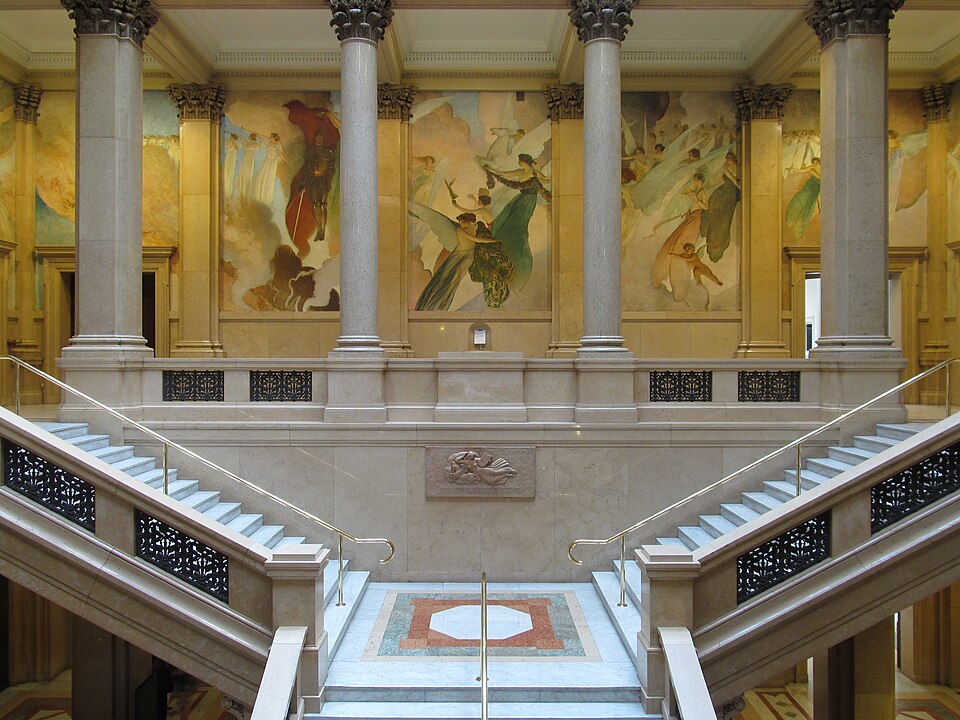
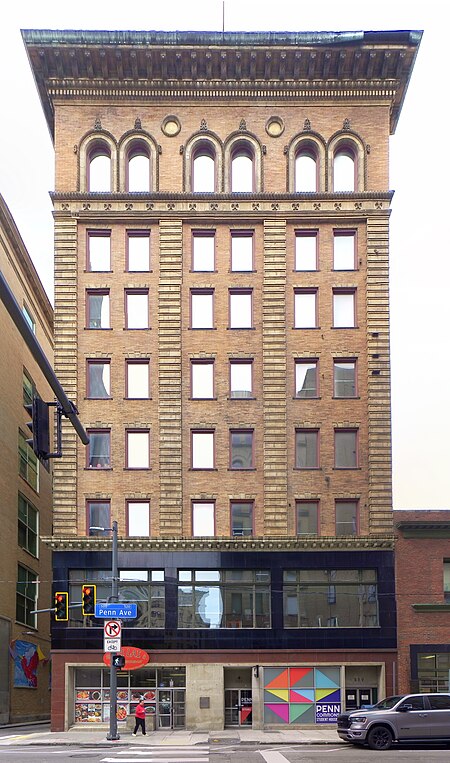
Poe’s “Purloined Letter” taught us that the best place to hide something is in plain sight. Here is a building that has been sitting here on Penn Avenue for more than a century and a quarter, where thousands walk past it every day, but the biographer of Alden & Harlow was unable to find it when she looked for it.
That, of course, is because she was looking for it. Father Pitt almost never finds things when he looks for them. He finds them when he is looking for something else. In this case, our frequent correspondent, the architect and historian David Schwing, had sent an article about the many buildings under construction in late 1896, and among them was this little item:
The Henry Phipps’ store building, on Penn avenue, corner Cecil way, to be finished January 1, is a massive steel structure 60×120, with Pompeiian brick front, ornamented with stone and terra cotta, thoroughly fireproof in construction; will be heated by steam; supplied with an independent electric plant of its own; electric elevators, and lighted by both systems of arc and incandescent. Alden & Harlow, architects.
There is little doubt about the identification. The Phipps-McElveen Building stands on the corner of Penn Avenue and Cecil Way—the corner that plat maps show belonged to Henry Phipps. The plat maps also show that the front of the building is sixty feet wide.
This building does not appear in the gorgeous book Architecture After Richardson by Margaret Henderson Floyd, which exhaustively catalogues all the known buildings of Alden & Harlow (and Longfellow, Alden & Harlow, and the other variations of the firm). However, there is a building that the author could not account for: an “as yet unlocated hotel for L. C. Phipps.” Lawrence C. Phipps was a nephew of Henry who would move to Denver in 1901 and go into the senatorial business. “The brick and terra cotta hotel for L. C. Phipps was eight stories high,” says the book, “but no visual records have been found.”
The brick and terra cotta Phipps-McElveen building has eight floors.
Thanks to the research of Mr. Schwing, who often does find things when he looks for them, we can put together what happened. It appears as though the plans for the property changed more than once. In the middle of 1895, it was announced that a twelve-storey hotel would be built on Penn Avenue from plans by D. H. Burnham & Company. But by early 1896, the hotel plan had been abandoned. “Longfellow, Alden & Harlow have the bids for the erection of an eight-story storeroom building on Penn Avenue, for Henry Phipps, between Marshell’s store and Cecil alley. It was the intention to put up a large hotel on the site, but this scheme has been abandoned. Work had started by early June. During the construction, Longfellow, Alden & Harlow decided to divide their firm, with Mr. Longfellow staying in Boston and Alden & Harlow taking all the Pittsburgh work.
So it looks as though we’ve found the missing building that Margaret Henderson Floyd couldn’t find, and old Pa Pitt offers this visual record in humble appreciation of her meticulous research and engaging writing.
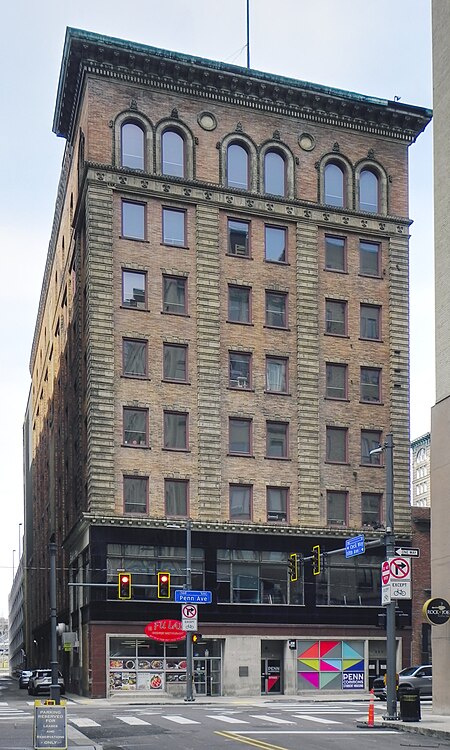
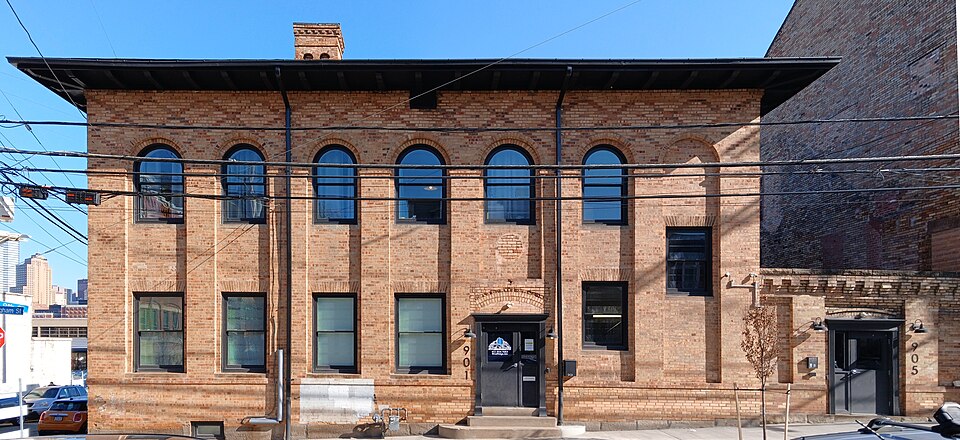
Longfellow, Alden & Harlow were the architects of this elegant little building in a simplified Renaissance style, which was finished in 1895. It does its best to convince us that the men who run the foundry are civilized people, in spite of the soot that surrounds them. The larger shop building behind it, built in 1901, was designed by Alden & Harlow, after the firm had decided to divide up the work, with Longfellow remaining in Boston and Alden & Harlow taking all the Pittsburgh jobs.
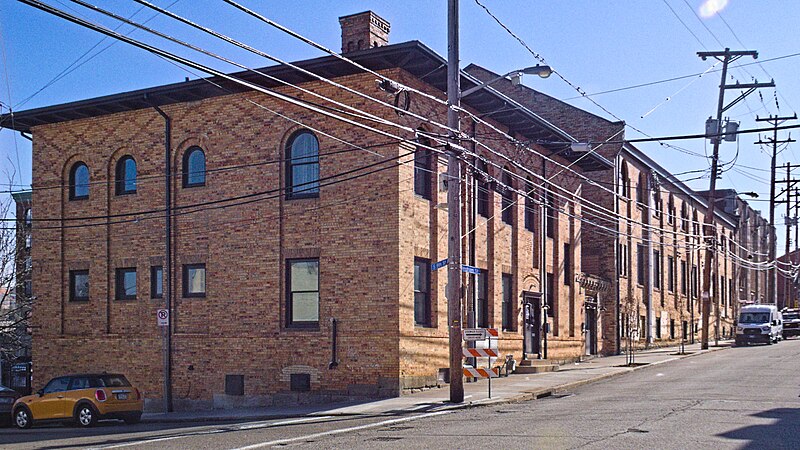
These buildings sat derelict and open to the weather for years, but have been cleaned up and put back together very neatly.
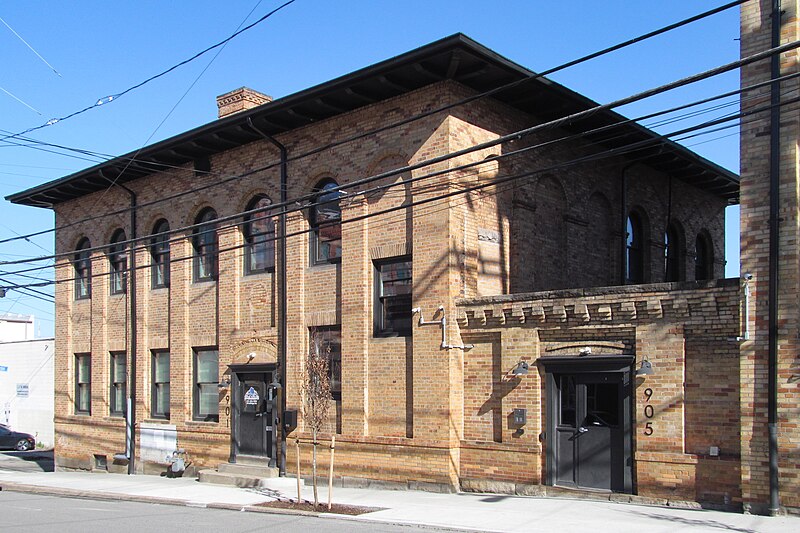
Map.
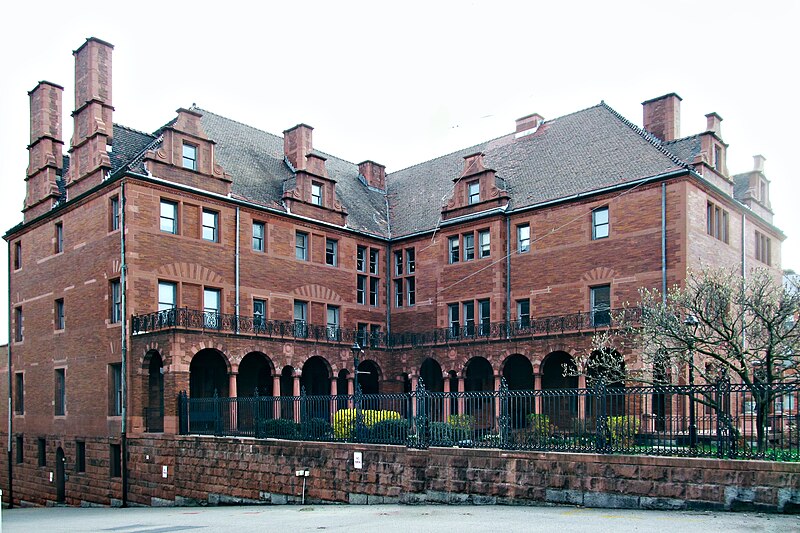
Longfellow, Alden & Harlow, Pittsburgh’s most prestigious firm, were the architects of this Flemish Renaissance mansion, which is now Byers Hall of the Community College of Allegheny County. Of the surviving millionaires’ mansions in Allegheny West, this is old Pa Pitt’s favorite. It is impressively huge, but the details are inviting rather than forbidding. Even the huge iron gate in front seems to be there more to invite you in than to keep you out.
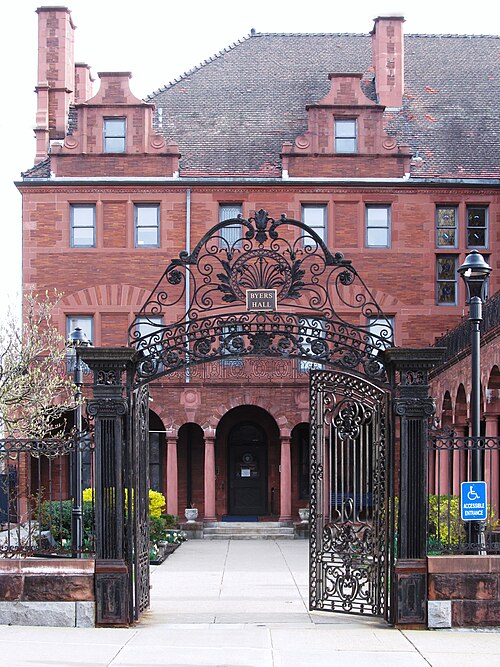
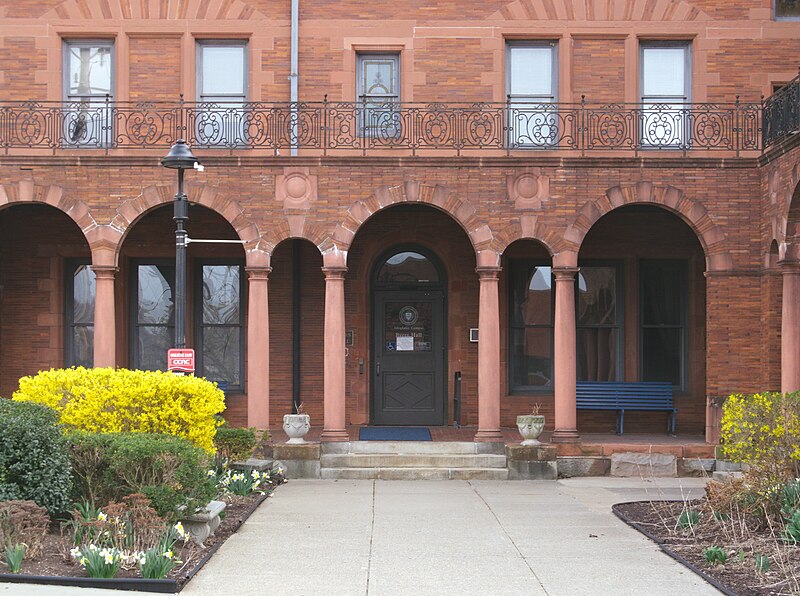
The arcade on two sides of a garden court forms a pleasant cloister in front of the house, rather than behind it, suggesting that the residents do not turn their backs on their neighbors.
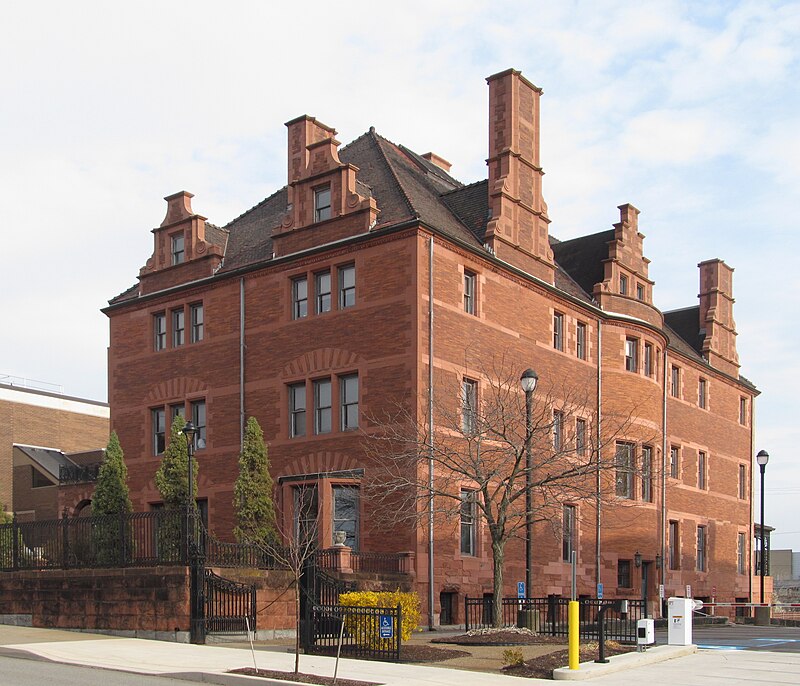
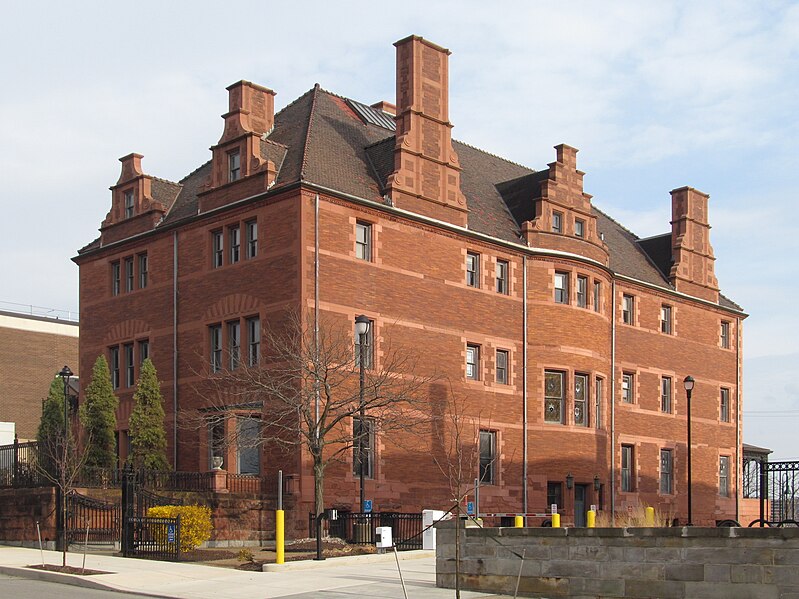
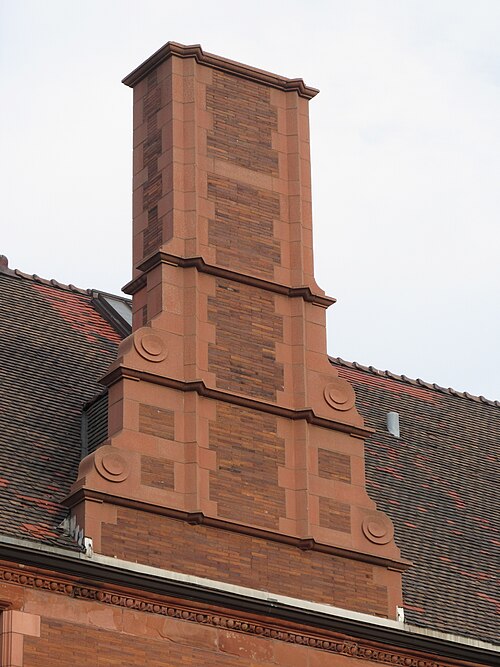
Are these the most artistic chimneys in Pittsburgh? They are certainly in the running, at any rate.

Designed by Longfellow, Alden & Harlow very early in their practice, this house was built in 1888. For a long time it served as the parsonage for Trinity Lutheran Church next door, which created the odd spectacle of a church whose parsonage was taller and grander than the sanctuary.

If you look for downspouts on this house, you won’t find them. Oral tradition says that Mr. Boggs, one of the founders of the Boggs & Buhl department store, hated gutters; at any rate, his architects devised a system of internal drainage that, when it works, carries runoff through channels in the walls. When it doesn’t work, the grand staircase is a waterfall on a rainy day. When the church sold the house, the buyers had to spend a million dollars refurbishing it, and making the drainage system work again was where a lot of the money went. The house is now a boutique hotel under the name Boggs Mansion.



The Carnegie Lecture Hall is designed to put a large number of people close enough to hear a single lecturer. It was filled to capacity today with people who came to hear poetry, which makes the literate think good thoughts about Pittsburgh. The International Poetry Forum is back after fifteen years of silence, and the first poet to speak was its founder, Samuel Hazo, who at 96 years old seems to be aging backwards.

The interior of the hall as it was filling up.


There is often a greeter standing in the lobby of the main Carnegie Library in Oakland to say “Welcome to the Library” to every patron who walks through the door. But even when the greeter isn’t greeting, the building itself conveys the same message.



Ornate light fixtures hang in the vestibule and lobby.

