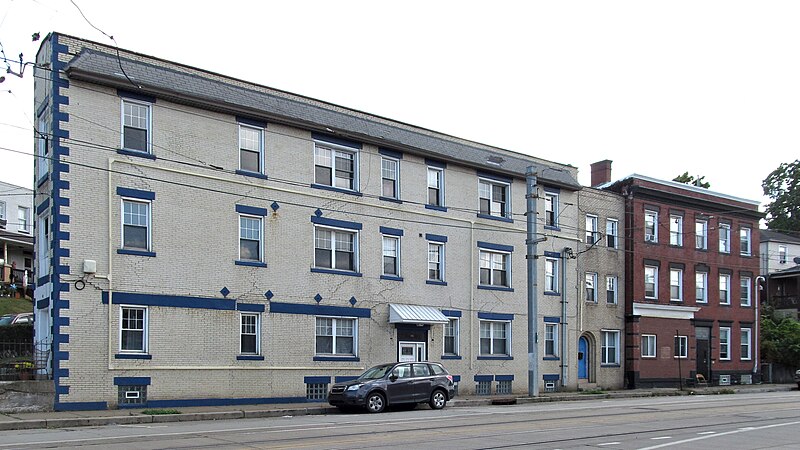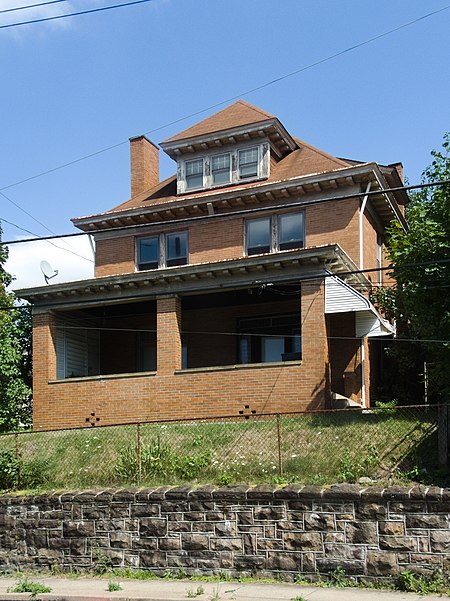
From Broadway this looks like an ordinary apartment building. But the architect, John A. Long,1 had an interestingly Pittsburghish problem to solve. The building is on a triangular lot with a very sharp angle—but that is only the two-dimensional aspect of the problem. In Beechview, there are always three dimensions.

The third dimension is up.

The building was probably given green tiles on that projecting roofline, since Spanish Mission was a very popular style in Beechview and Dormont. The stonework is picked out in blue since a few years ago, which makes the building look cheerful. That long blue stripe on the ground floor probably marks the top of a storefront that was later converted to an apartment.

Next door was a red-brick building that appears as “I. O. O. M.” on the 1923 map; perhaps it meant “L. O. O. M.,” and this was the original Beechview Moose lodge. The Moose now have their lodge a block down Broadway in a smaller building.
At some time after 1923, the two buildings were connected by a very narrow filler building, which probably made three more rent-paying apartments possible:

The arched doorway, with its abstract-Romanesque receding arches, adds interest to what is otherwise a plain building.

- We take this information from the Construction Record, September 26, 1914. “Architect John A. Long, Machesney building, has plans for a three-story brick store and apartment building, for A. Gravaut, to be built on Baltimore and Realty avenue, at a cost of $12,000.” This would mean the building was put up in 1915 or so. Although the name doesn’t appear on any of the layers of the Pittsburgh Historic Maps site, there are enough references here and there to make it clear that Broadway was briefly called Baltimore Avenue before reverting to Broadway. The history of street names in Beechview is complicated by at least two wholesale changes just a few years apart. ↩︎








