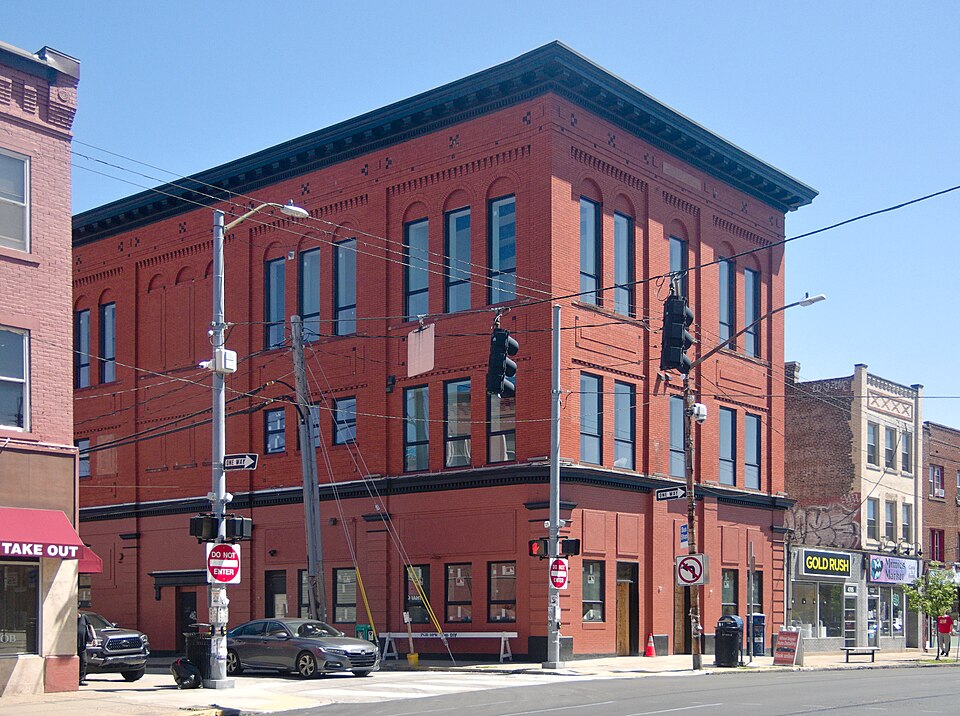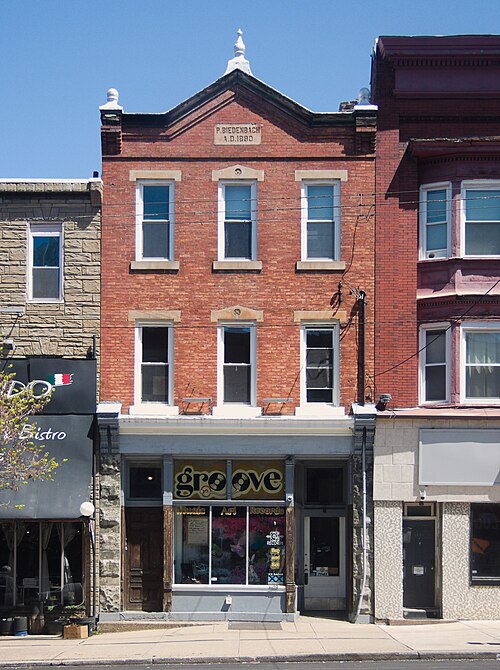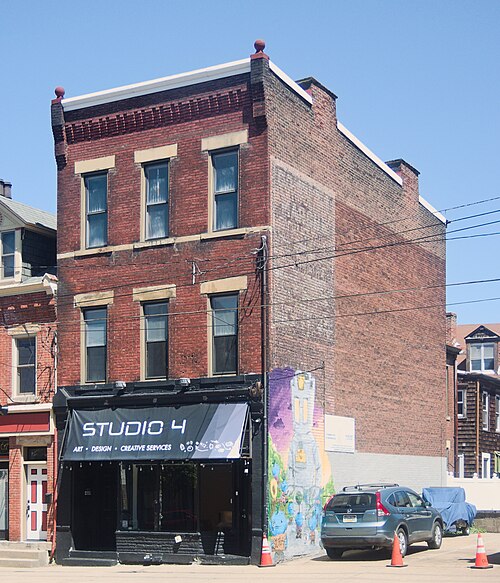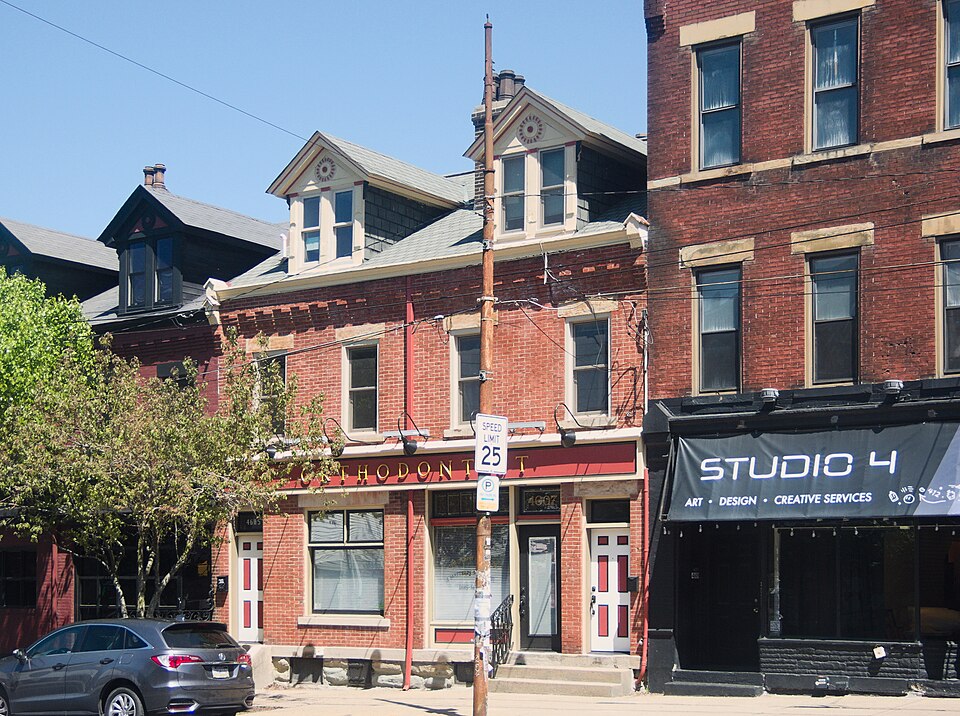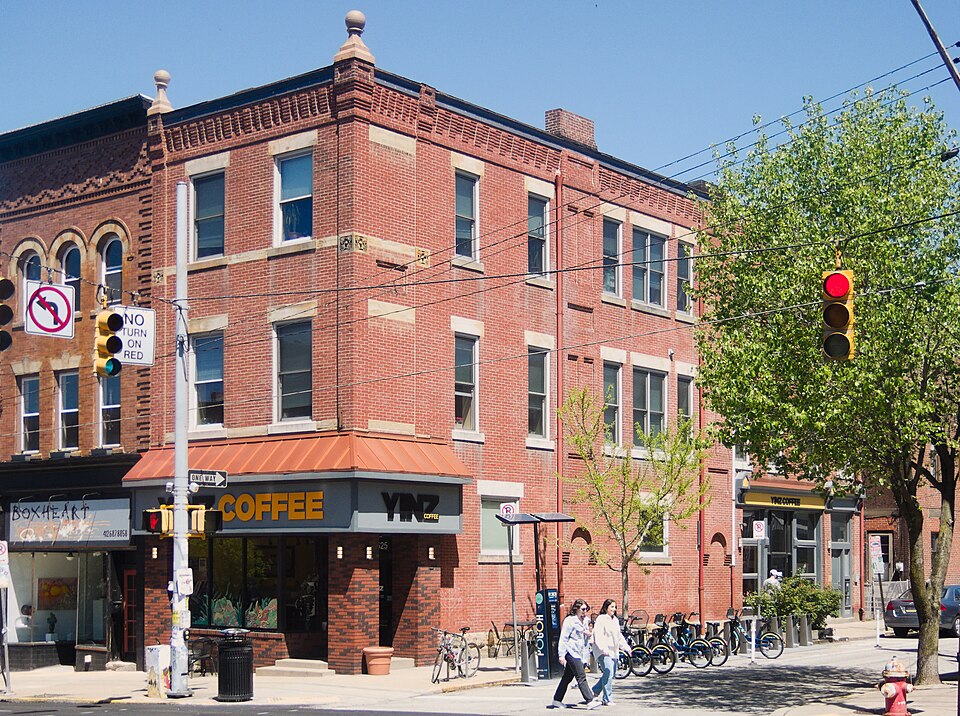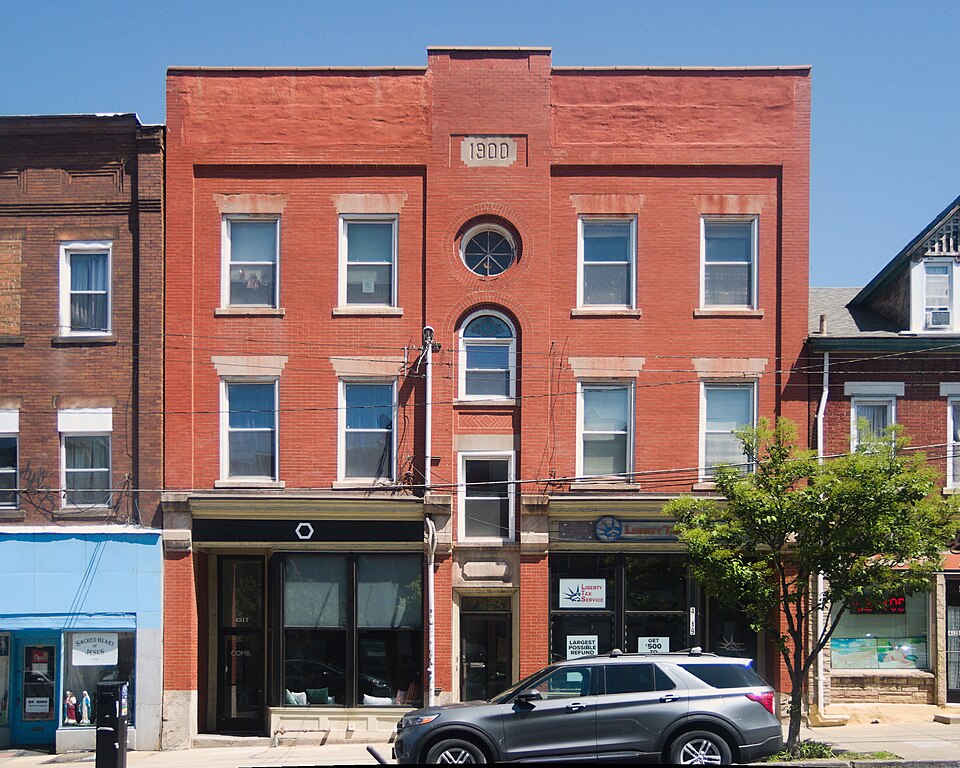
Originally called the McCance Block after its owner, this came to be known as the Triangle Building for obvious reasons. As Father Pitt has mentioned before, it fills what may be one of the smallest downtown city blocks in the country, so that every side of a relatively small building faces the street.
Andrew Peebles was probably the architect—but old Pa Pitt has not sorted that out completely yet, because he has also heard of Thomas Scott as the architect. His current hypothesis is that the building rose in two stages: the first four floors by Peebles, and the top two floors, which are simpler and built with brick of a very slightly different shade, by Scott some years later. The building has recently been refurbished for (you guessed it) luxury apartments.



Comments




















