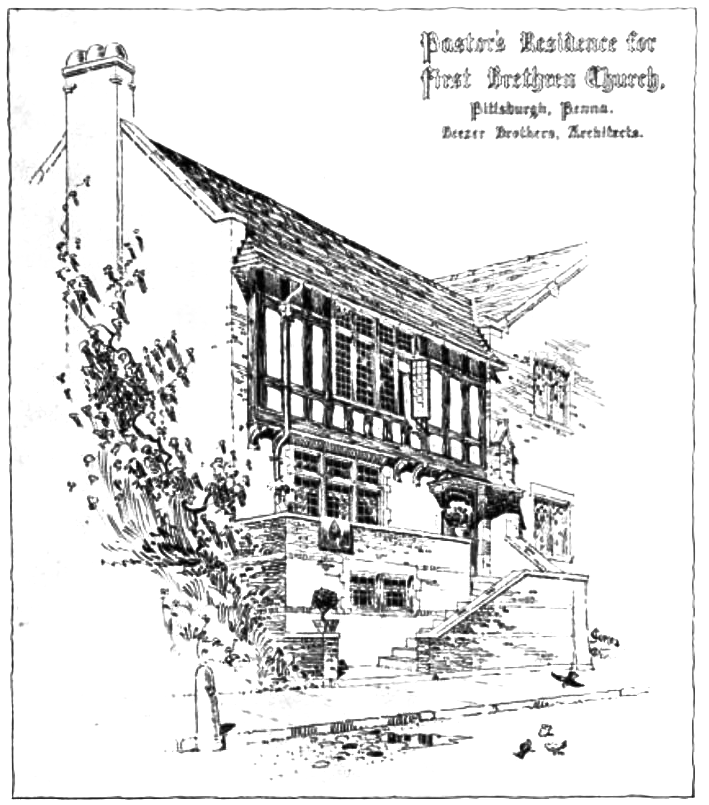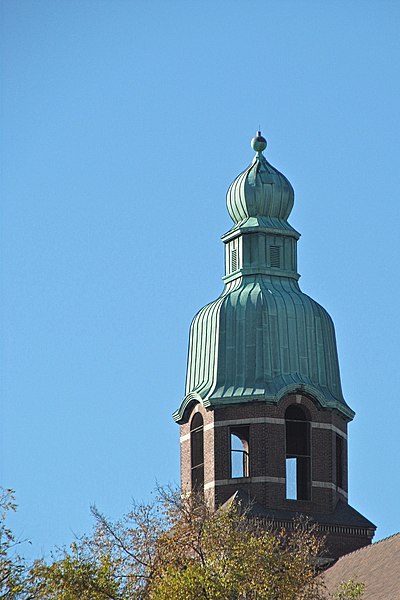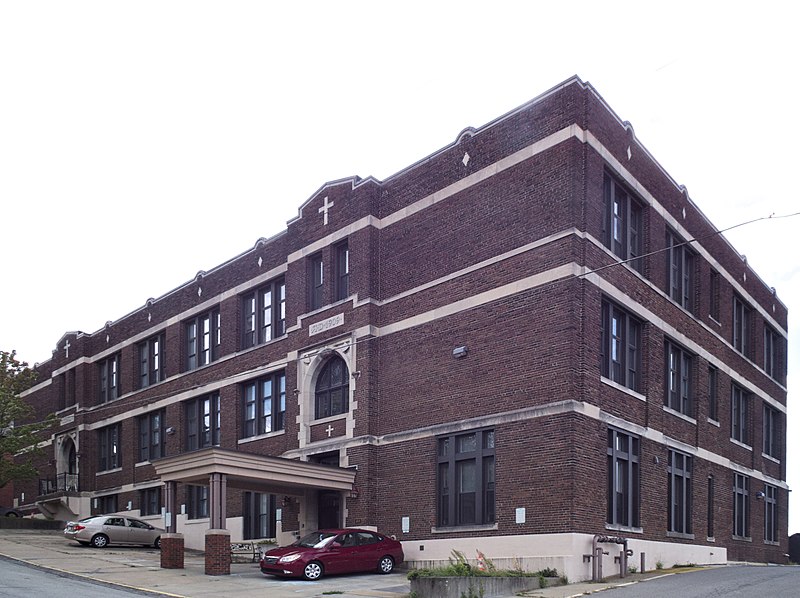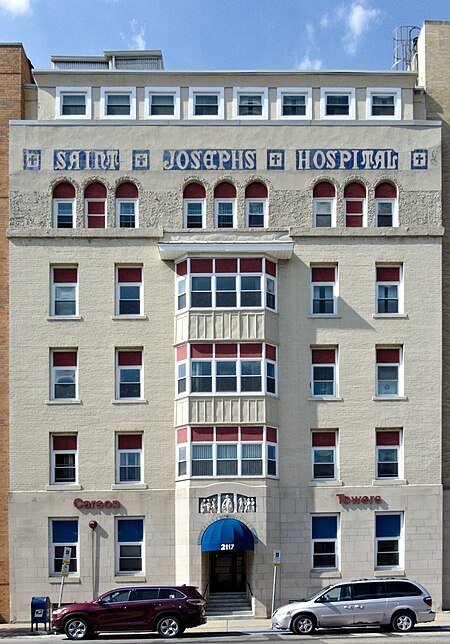
This modest Tudor Gothic church, probably built in the 1890s, is another one to add to our collection of churches with the sanctuary upstairs. It is now the Bethesda Temple.

The parsonage is in an extraordinarily rich and accurate Tudor style for such a small house. Compare the details to this medieval house in Canterbury.
Addendum: It appears from the Inland Architect and News Record for July, 1900, that the architect of the house was the extraordinary John T. Comès, working for Beezer Brothers. The design was featured in the Pittsburgh Architectural Club’s exhibition that year:
Mr. John T. Comes renders an admirable Pastor’s Residence for “First Brethren Church,” by Beezer Brothers, which leans hard to an old church and breaks away from the sidewalk in a most happy manner, winding up the stone stairs to a reserved and “strong door.” The drawing itself is a happy one. The pots on the chimney are swelling beyond redemption.
In the magazine Architecture we find the sketch our critic was describing:

The chimney pots (were they really beyond redemption?) are gone, and the porch is a later replacement. But Comès’ design is still striking.


























