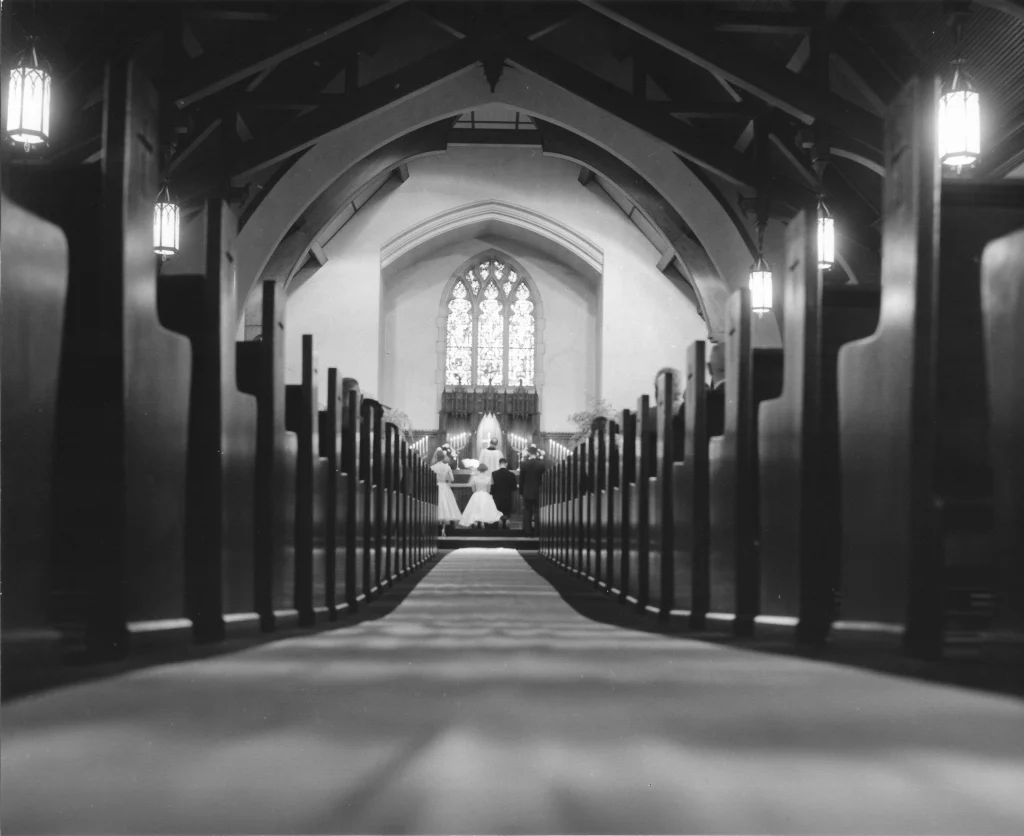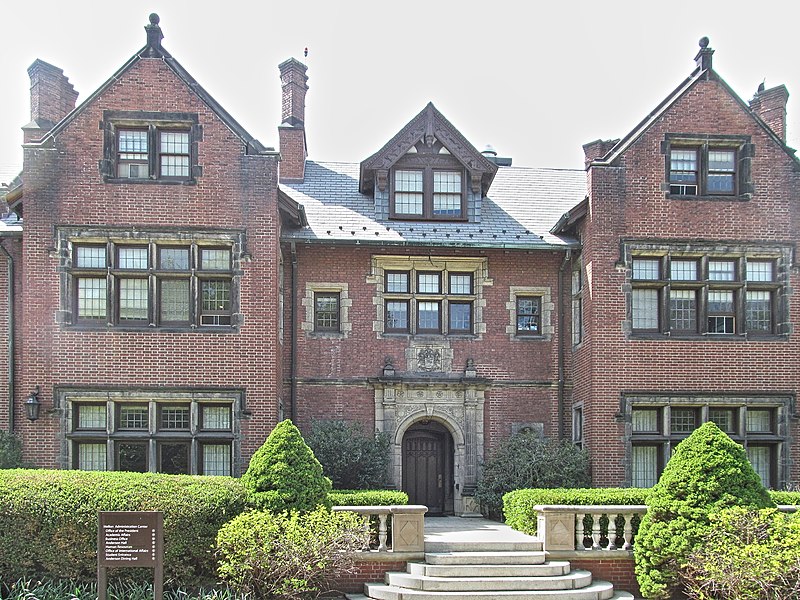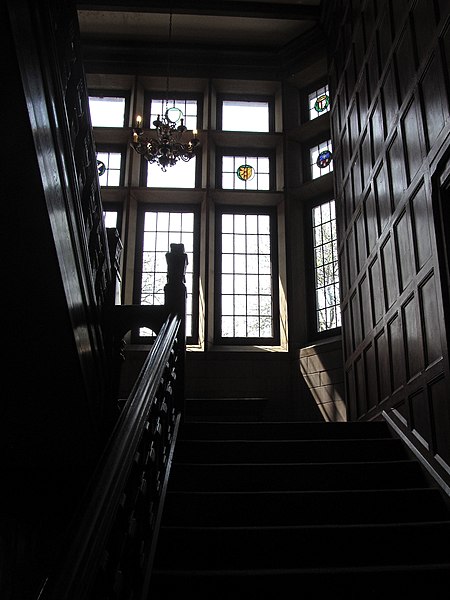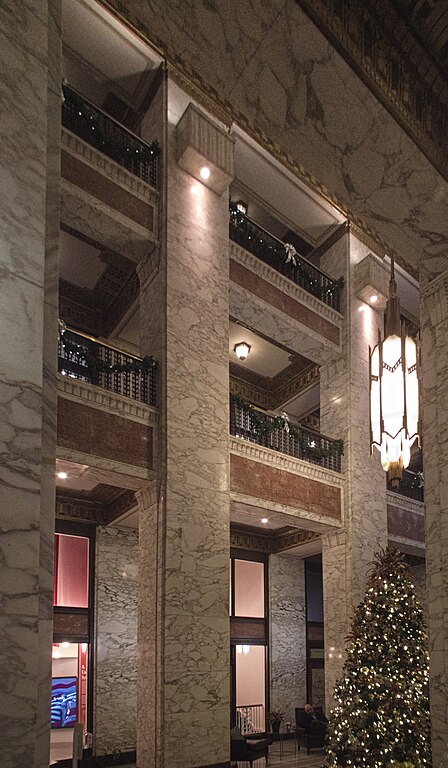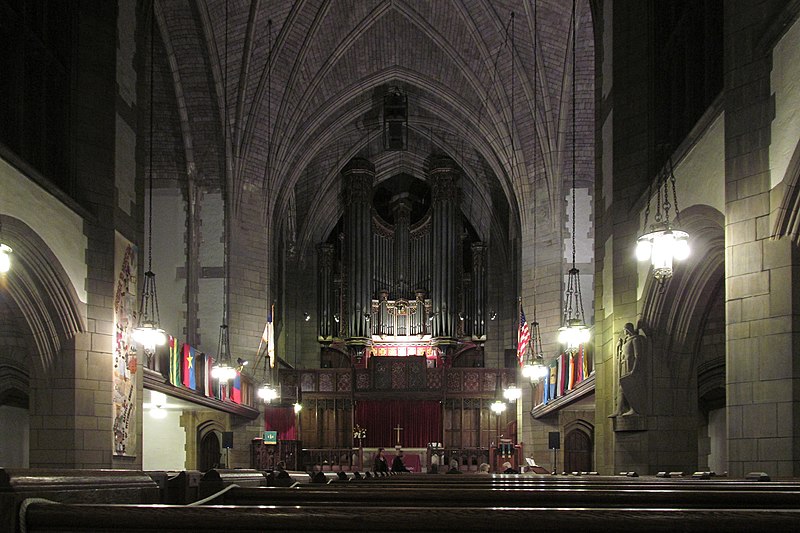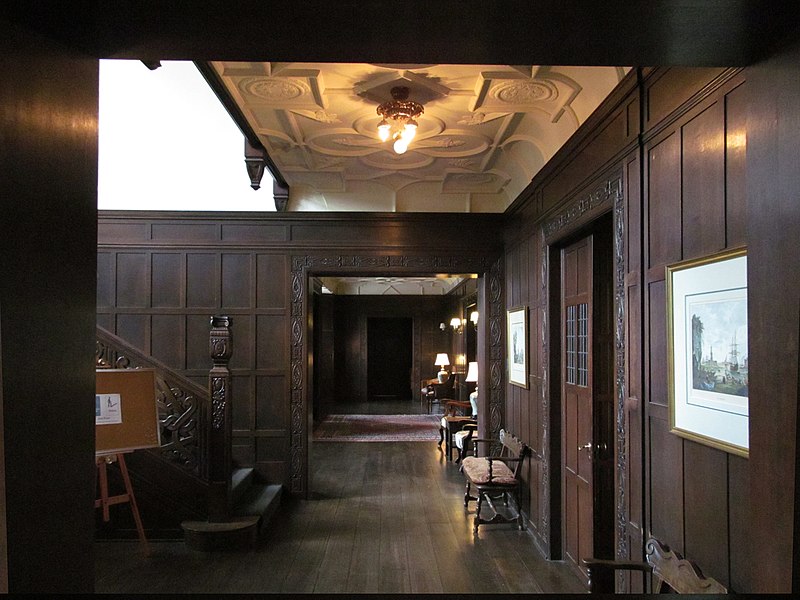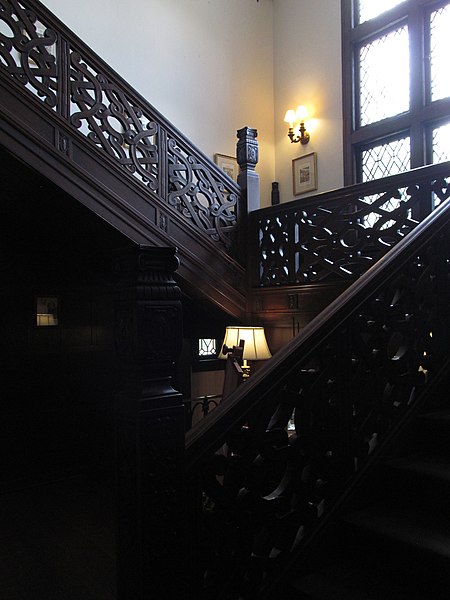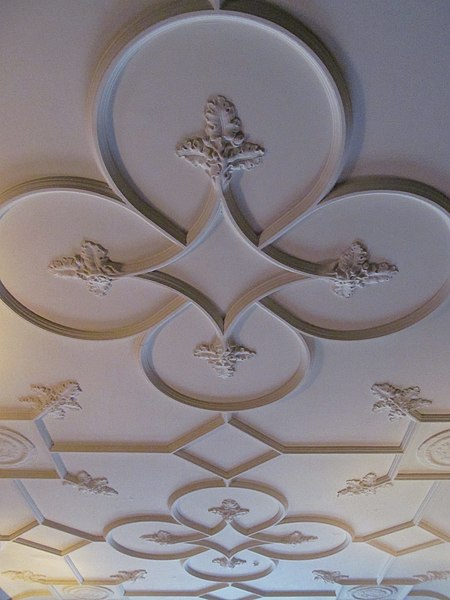
One of the chief attractions of the main Carnegie Library is the Reference Department, a huge room with a vaulted ceiling where you can walk in and ask a librarian for help on any topic, and then have librarians scurrying back into the stacks looking for obscure volumes to aid you in your research. Think of it this way: at no cost to you, simply by walking into this room, you can have the experience of being a supervillain with an army of minions.


The coffered ceiling was originally full of skylights—a maintenance headache rendered less necessary by bright modern lighting.

Mural decorations—lost for years behind paint, found accidentally in 1995, and carefully restored—pay tribute to famous printers of the Renaissance. A report by Marilyn Holt (PDF) describes the murals in detail. Above, the mark of Aldus Manutius, perhaps the greatest of them all.

Reginaldus Chalderius (or Regnault Chaudière, as he would have been called at home), French printer at the sign of L’homme sauvage.

Balthasar Moretus, Antwerp printer of the middle 1600s.

Thielman Kerver, Parisian printer at the sign of the Unicorn.

Noli altum sapere—“Do not be proud”—say the Estiennes, Parisian printers.

Jean de la Caille reminds us that prudence beats force—Vincit prudentia vires.

Simon Vostre, early French printer.

Many of the details in the decorations are picked out in gold leaf.







