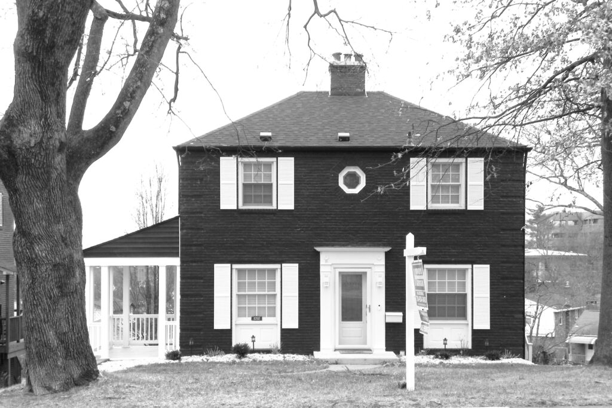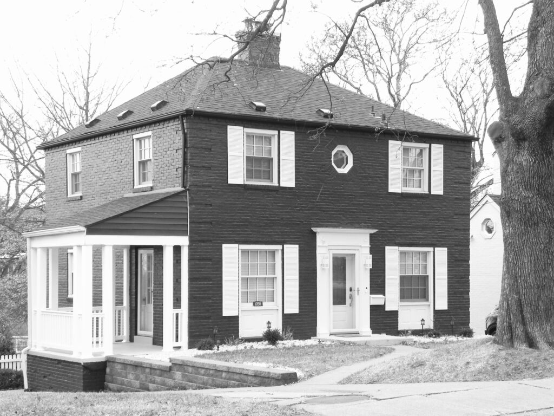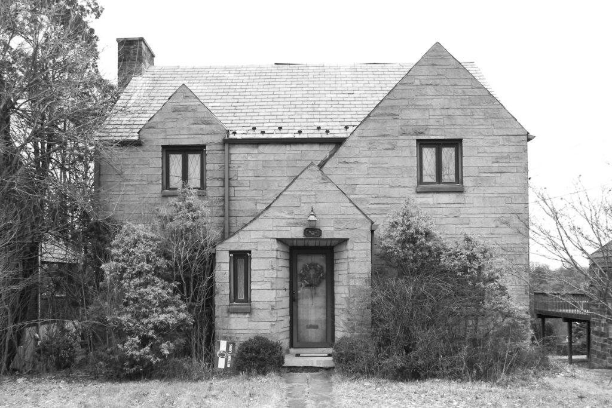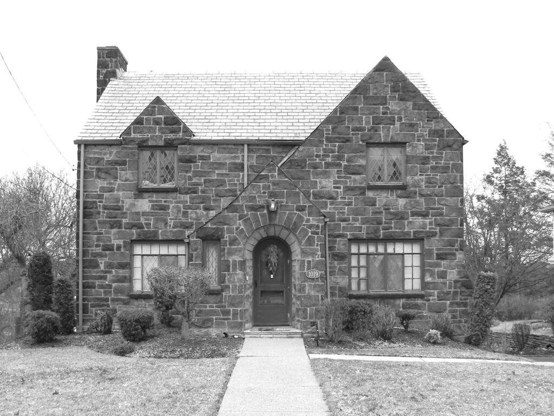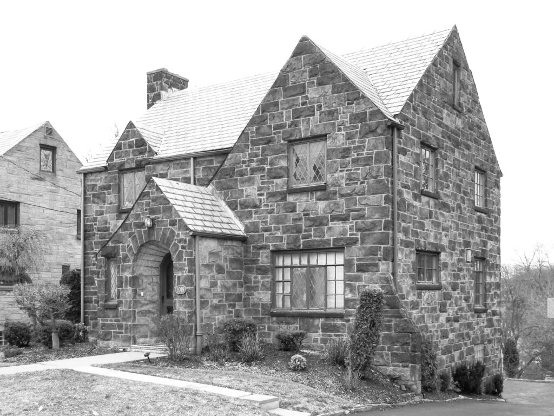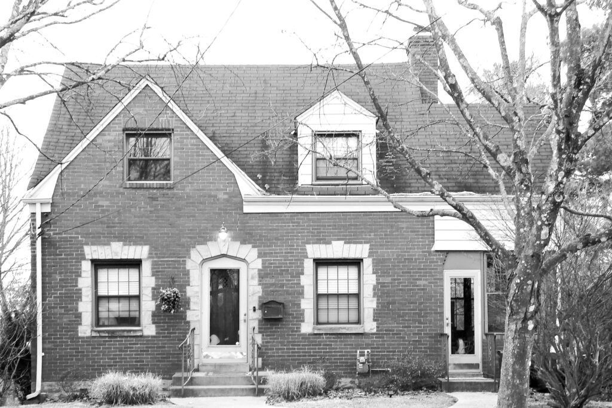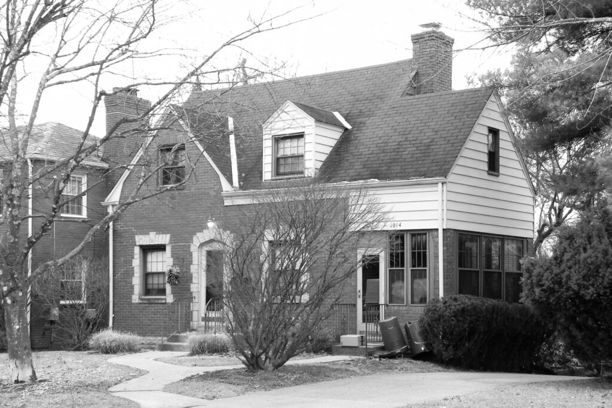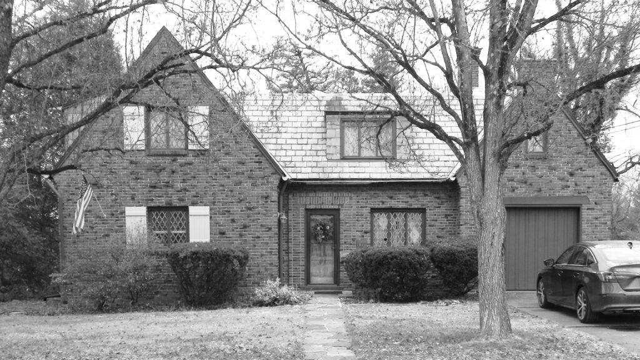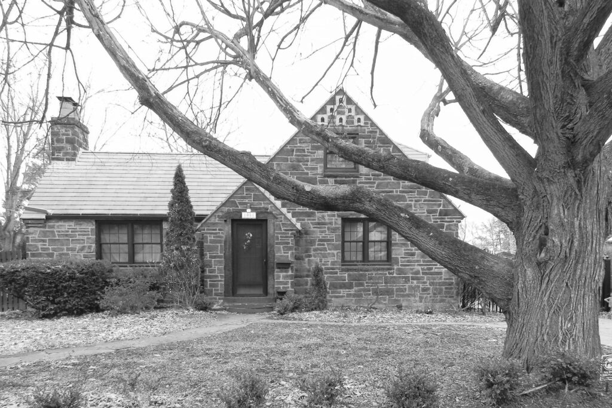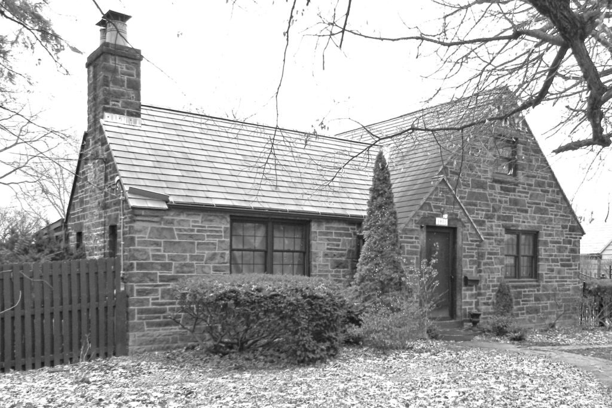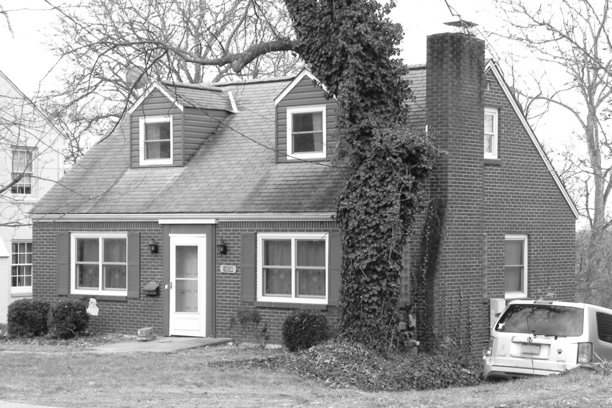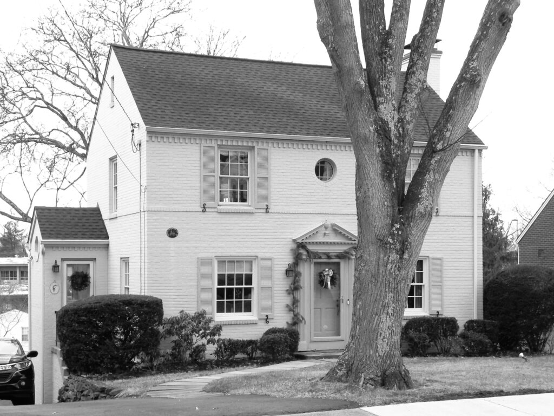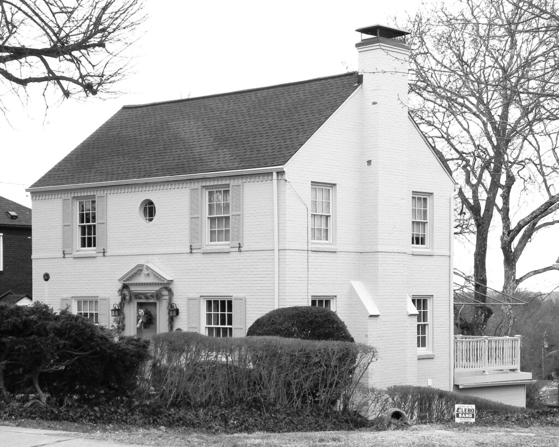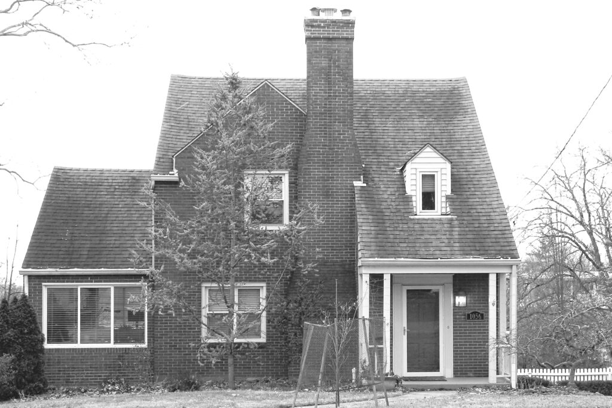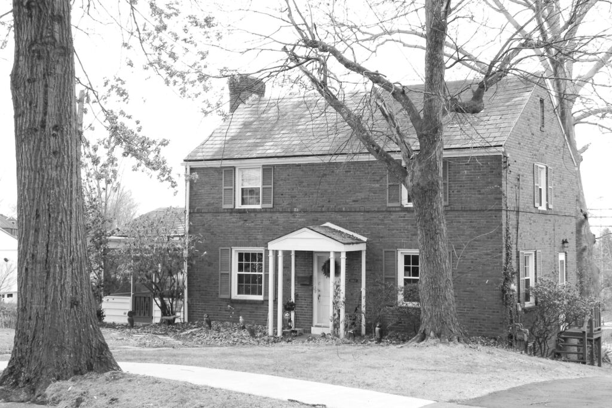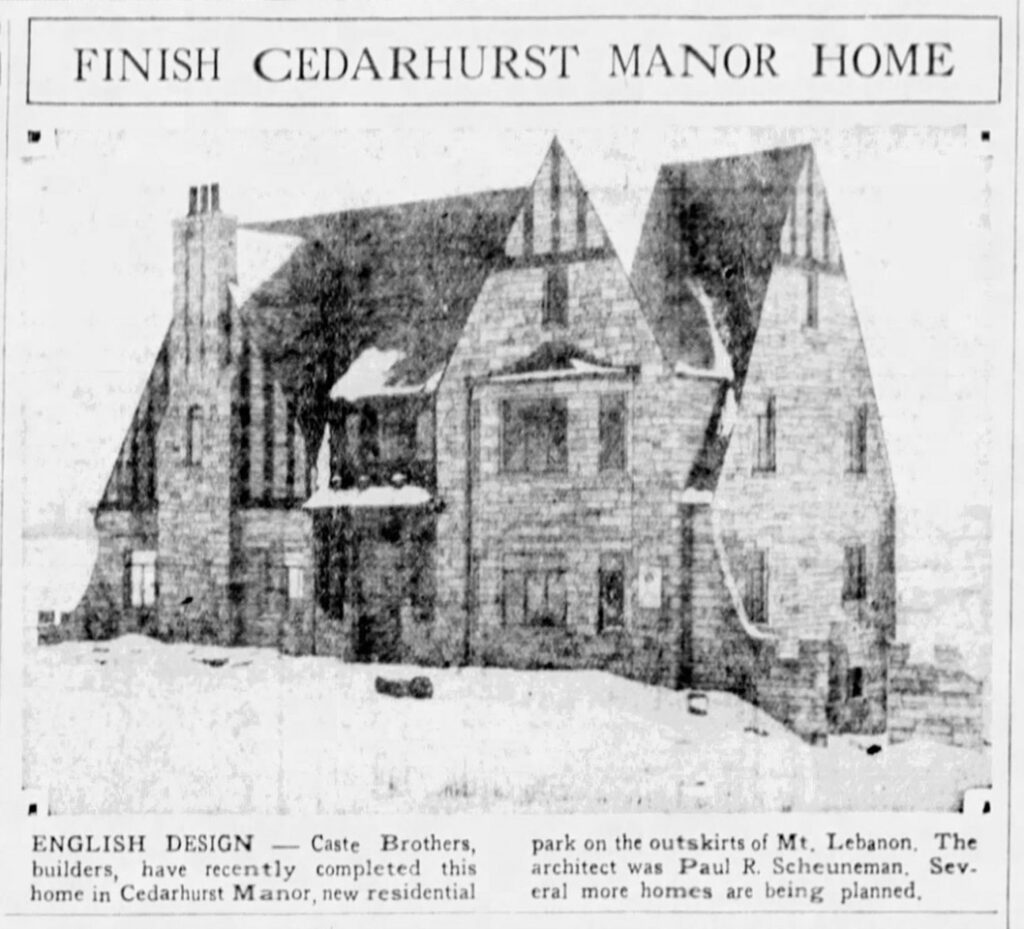
A week or so ago we saw a fairy-tale palace by Paul Scheuneman in Cedarhurst Manor. That house is perhaps the grandest in the plan, but some others are not far behind. Several other fine houses went up in the 1930s; they must have been even more like fairy-tale palaces in their first years, since much of Cedarhurst Manor was sparsely settled until after the Second World War, and these houses would have loomed suddenly out of the woods. They are in different styles, but they all share that prioritizing of the picturesque that is the hallmark of what Father Pitt calls the fairy-tale style of the 1920s and 1930s. Above and below, what Pittsburghers call a Normandy, with a turret cozily tucked into its corner.










This house is of more modest dimensions, and it is similar to many other houses that went up in the suburbs during the Depression. (Many of them were designed by Joseph Hoover, a prolific producer of fairy-tale cottages who went full-on Moderne when he turned to commercial projects: he was the architect of the first Pittsburgh International Airport.) Here we see how the fairy-tale style has filtered down to the middle of the middle class: you may be limited in your resources, but you can still have the little cottage of your childhood dreams. Father Pitt suspects the half-timbered gable has been simplified from an original that would have had more timber.








