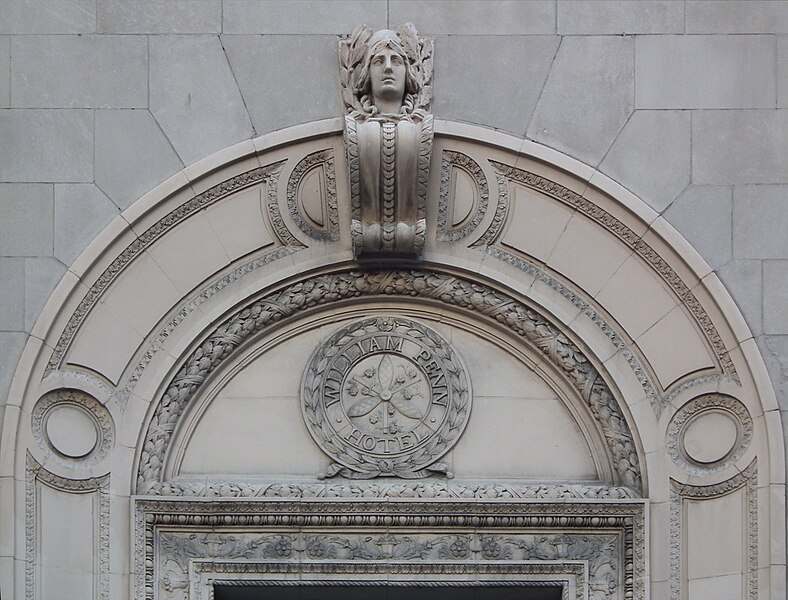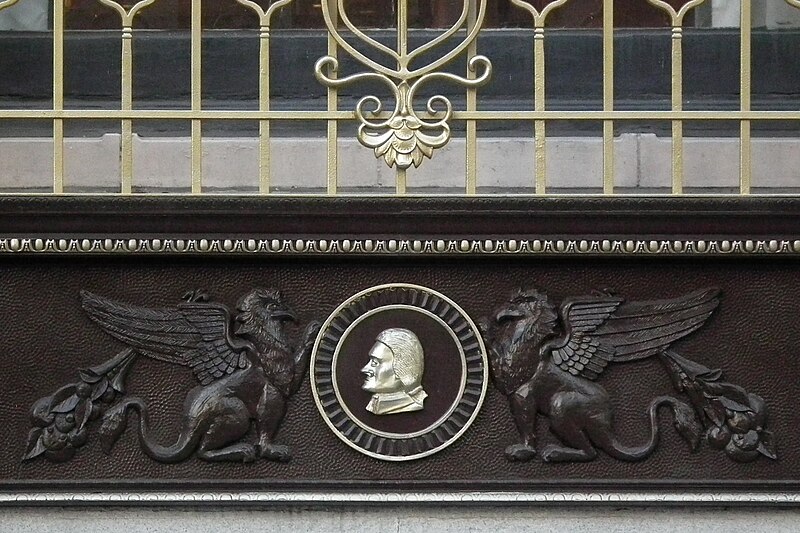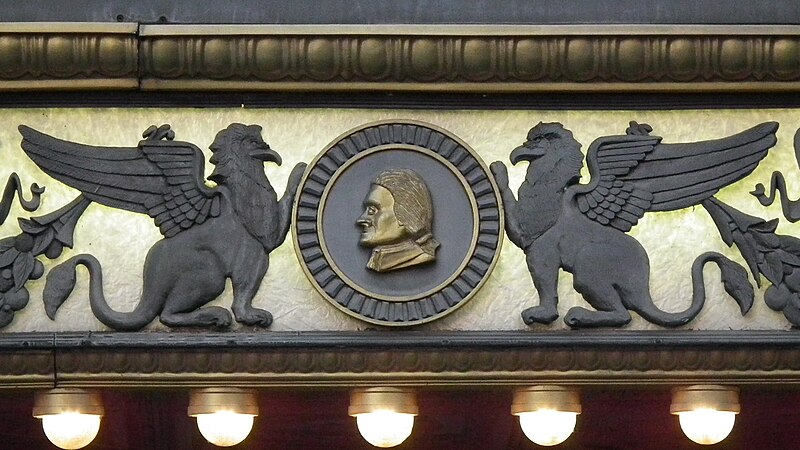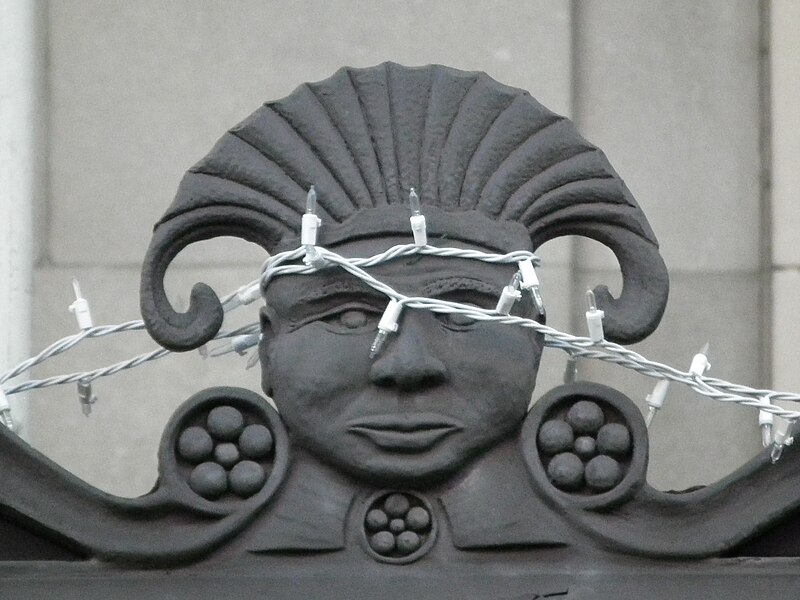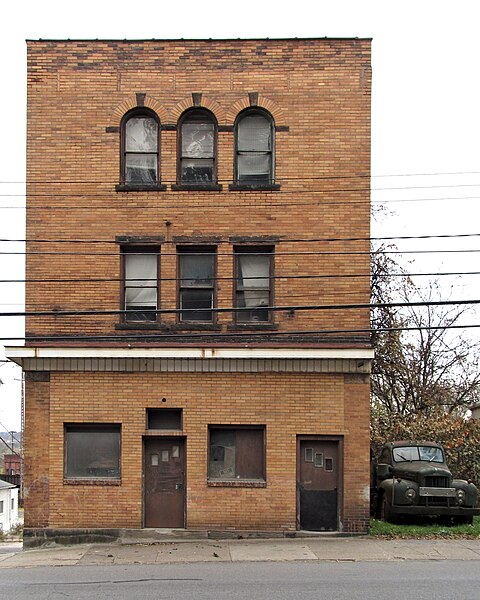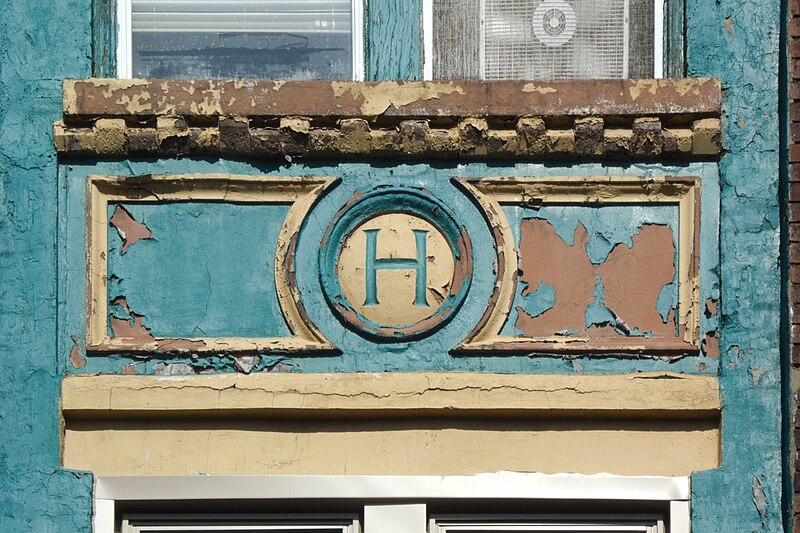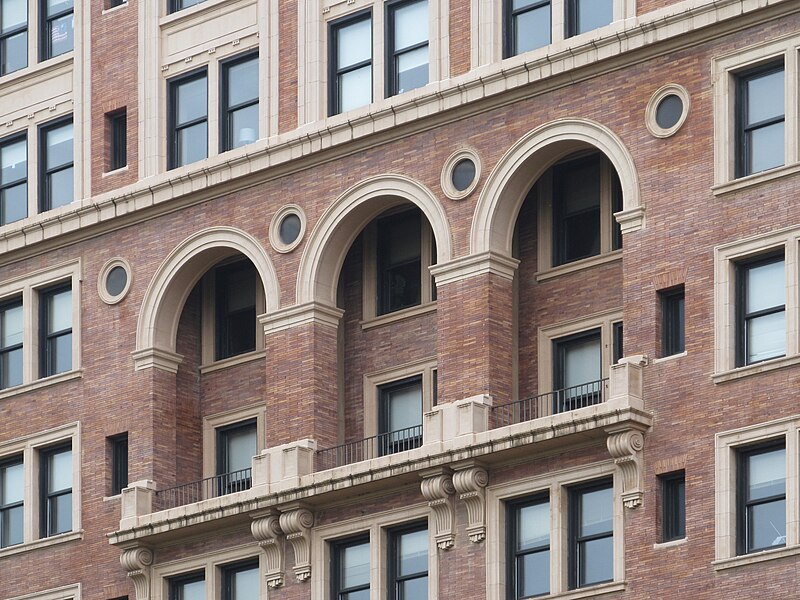
Norwood is a traditionally Italian neighborhood in Stowe Township, originally a suburban development of modest detached houses connected to McKees Rocks and the Pittsburgh transit system by its own incline. The Norwood Incline closed in 1923, though a little shelter at the bottom station remains (see pictures of the Norwood Incline Shelter here). By that time, it was easy to get to the neighborhood by automobile or trolley.
The Norwood Honor Roll, above, no longer has its honor roll. Many neighborhoods had painted honor rolls, and it is possible that this one was painted. Or it is possible that a bronze plaque was stolen and sold to a scrap dealer, who, faithfully believing that people are fundamentally honest, never even suspected that the hunk of bronze with names all over it was stolen. Perhaps someone from the neighborhood can tell us the story. The painted dedication is an act of love from someone in the neighborhood.

Many of the buildings in what was the business district of Norwood are faced with Kittanning brick, but clad the rest of the way around with cheap ordinary brick.

Layers of history and cycles of prosperity and decline can be read in these two buildings. It looks as though a small business, owned by the residents of the house to the right, grew and prospered and faded and was finally replaced with apartments. The renovations to the building on the left suggest that there was probably plenty of money in the 1970s.

This tall and narrow building looks like a hotel in the Pittsburgh sense—a bar with a few rooms upstairs.


Note the patterned bricks, which remind us of similar decorations in West Park.













