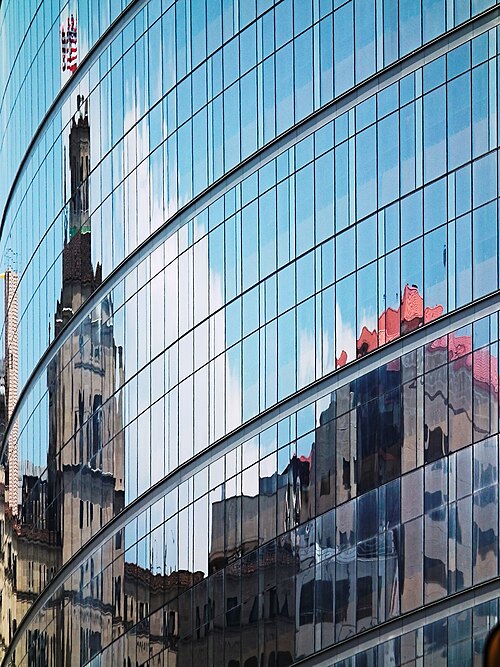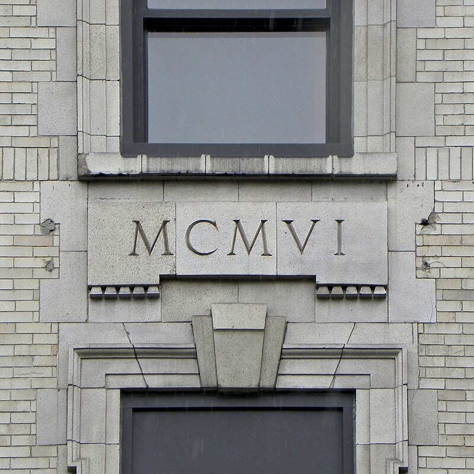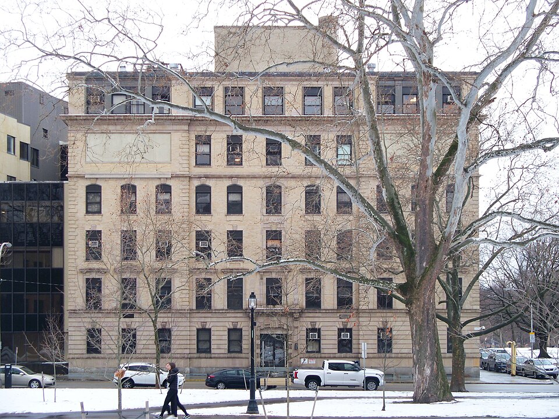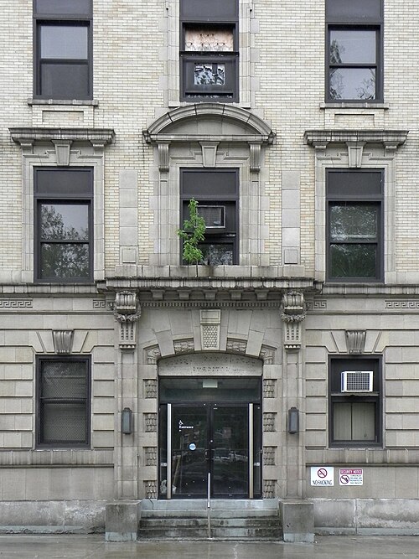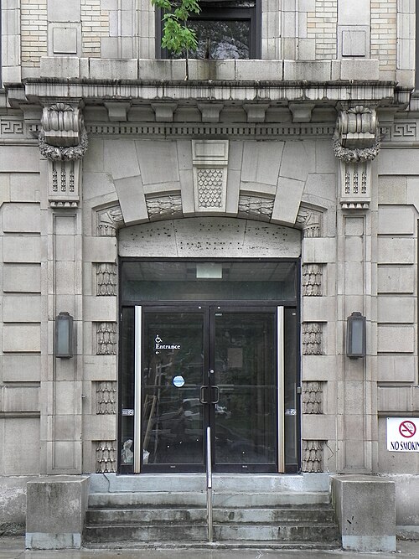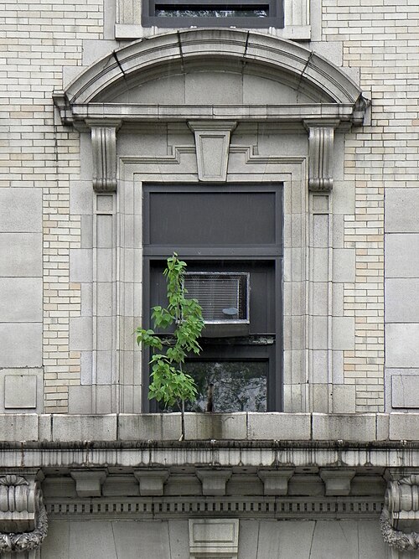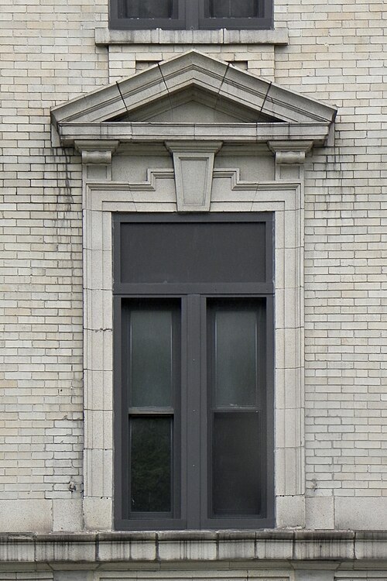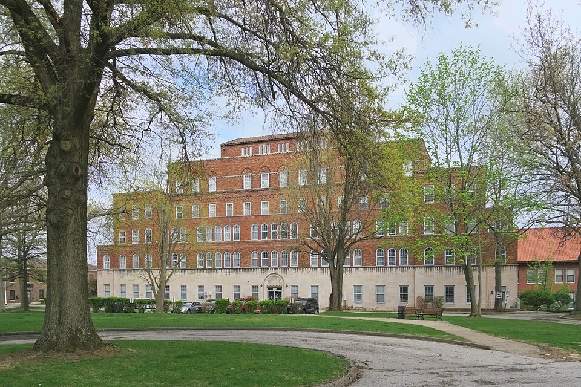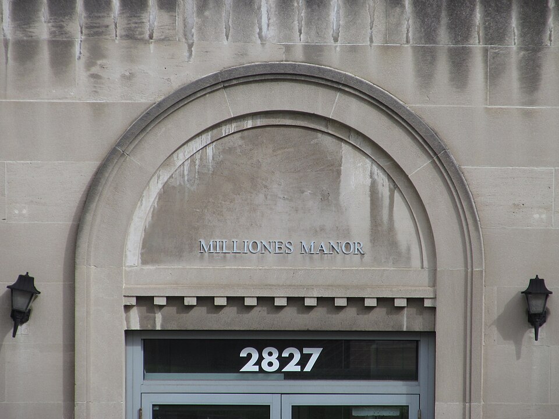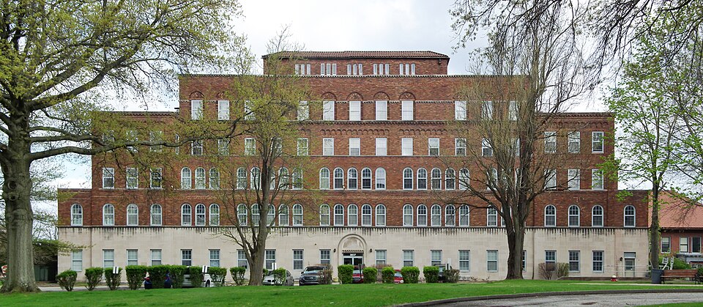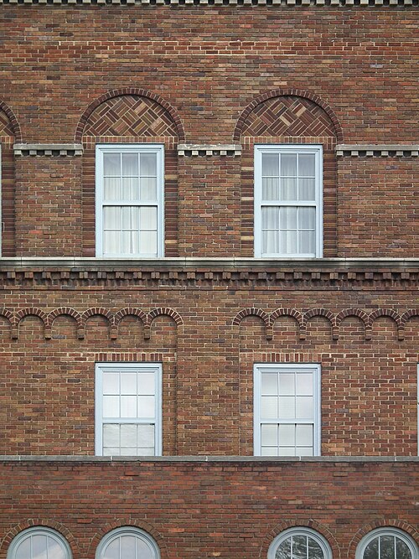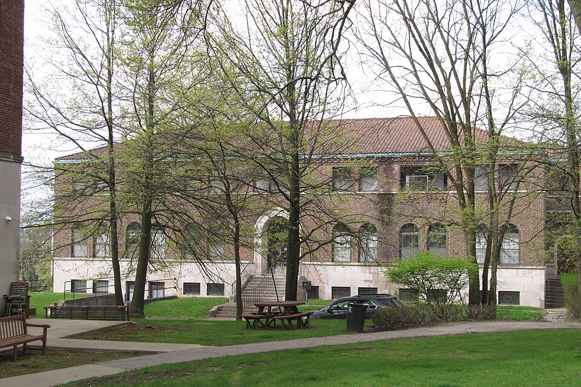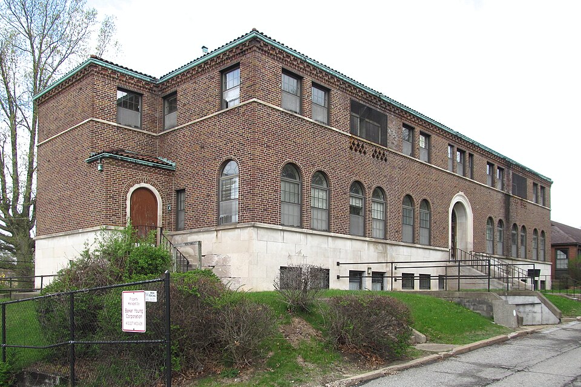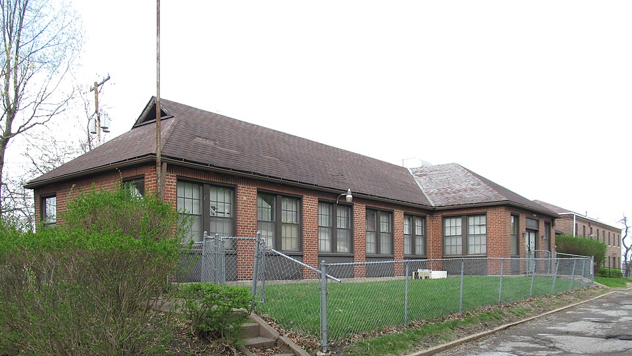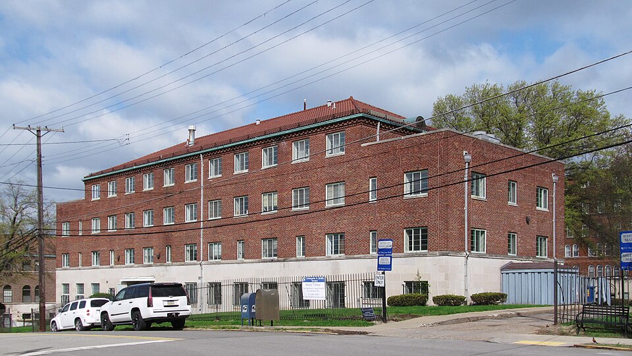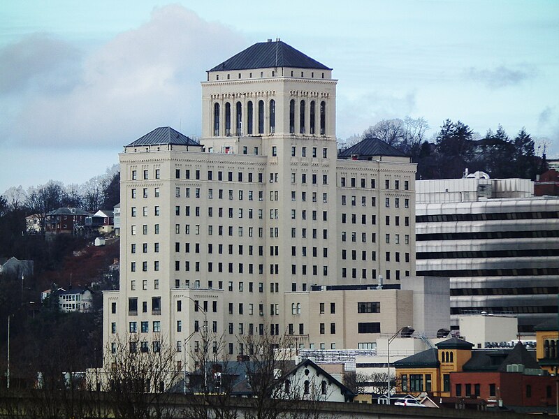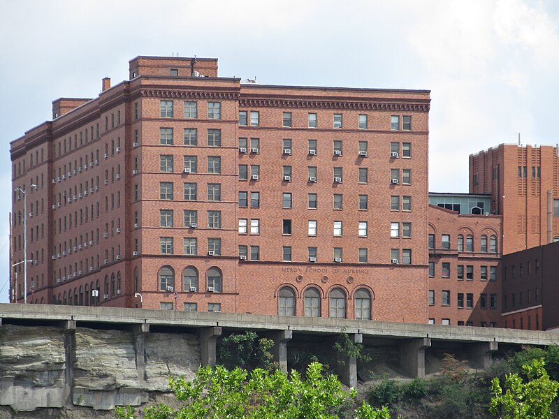
Correction: In an earlier version of the article, old Pa Pitt had a lapse of memory and attributed the design to Edward Stotz instead of T. E. Billquist. His apologies are offered to Mr. Billquist.
Much of the original Magee Hospital, designed by Thorsten E. Billquist,1 is still standing, but so many additions have grown up around the buildings that we can only catch occasional glimpses of them. While old Pa Pitt was paying a visit to someone in the hospital, he noticed this view in an interior courtyard. Magee Hospital merged with Pittsburgh Woman’s Hospital to form Magee-Womens Hospital, now UPMC Magee-Womens. Eventually, if UPMC expands its empire enough, it will be able to afford an apostrophe.
Comments


