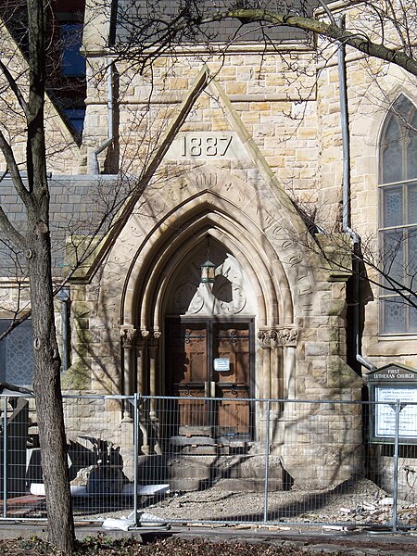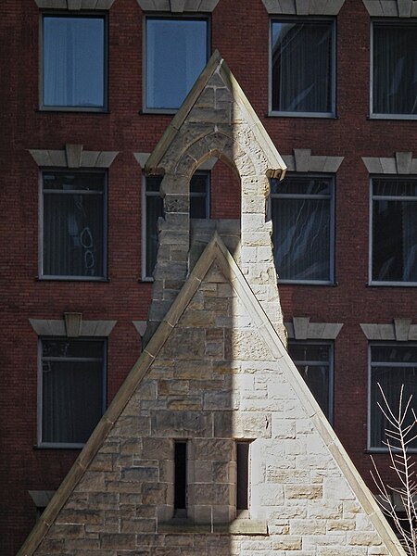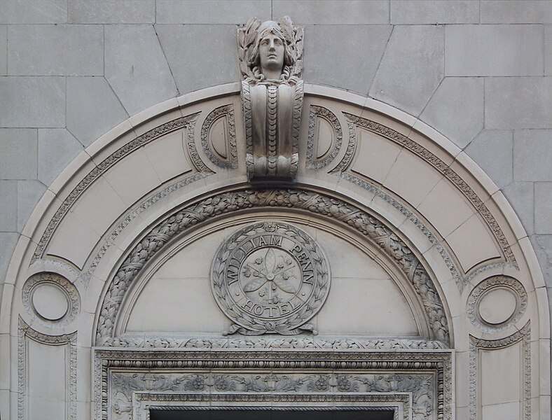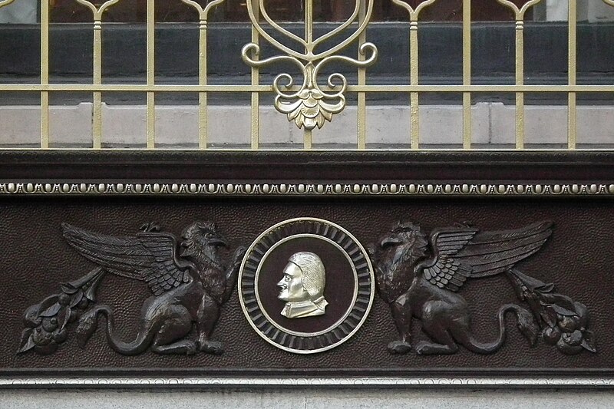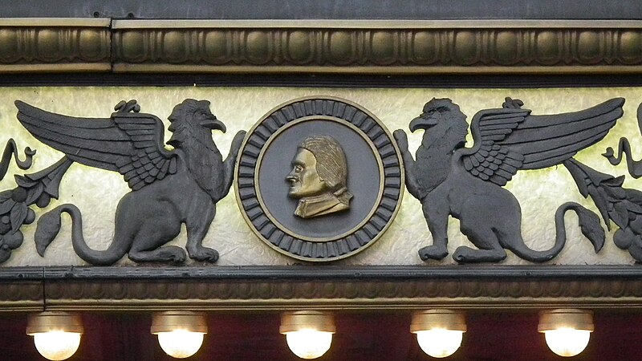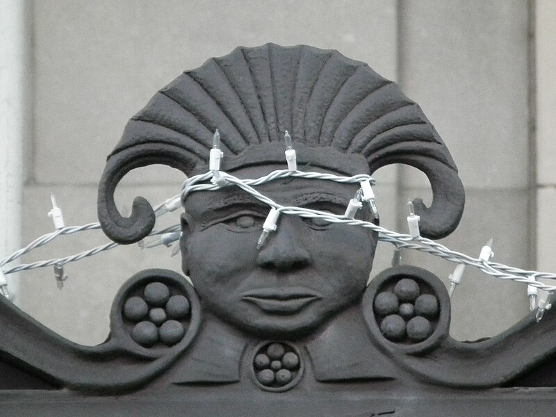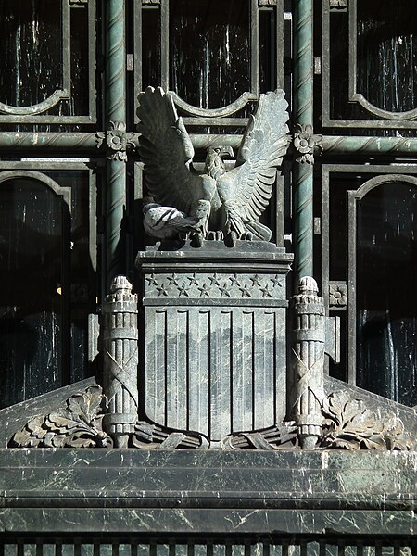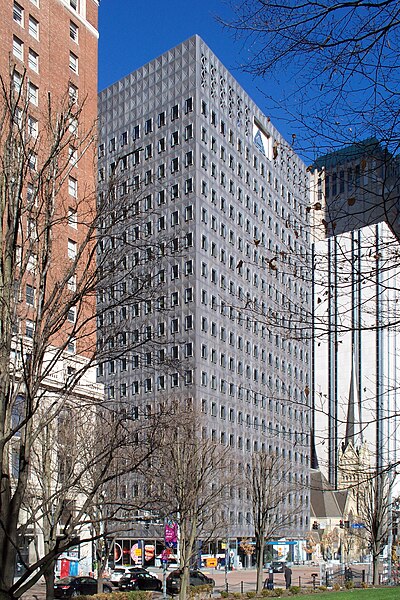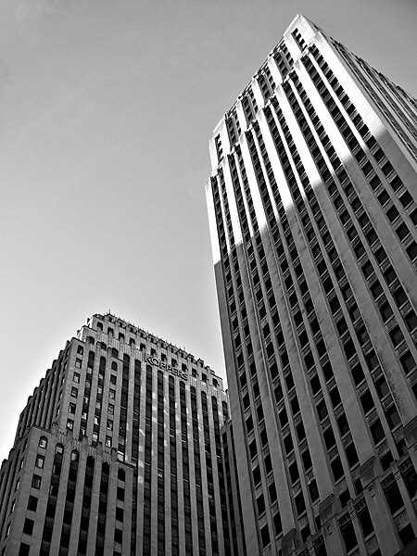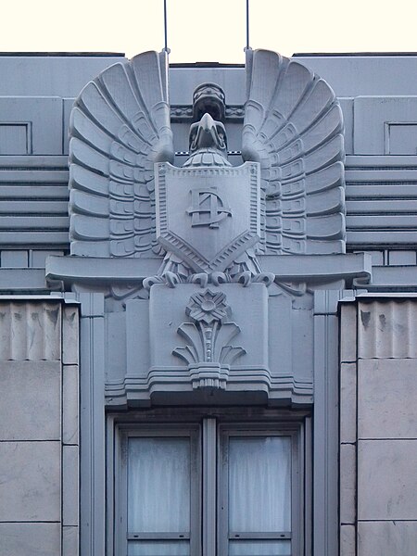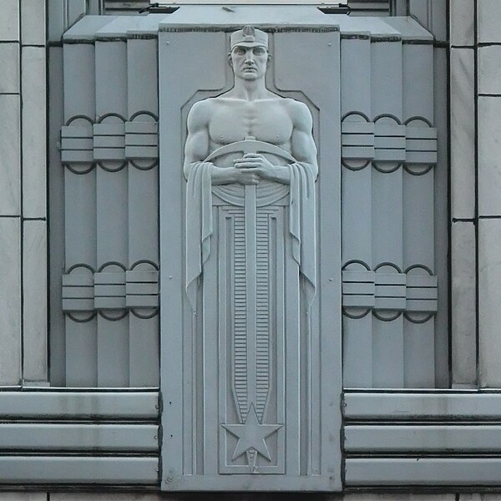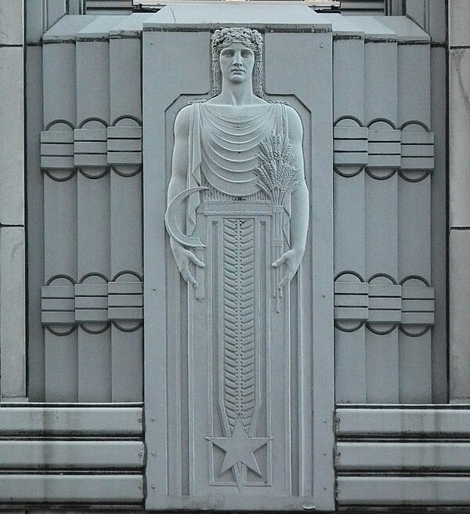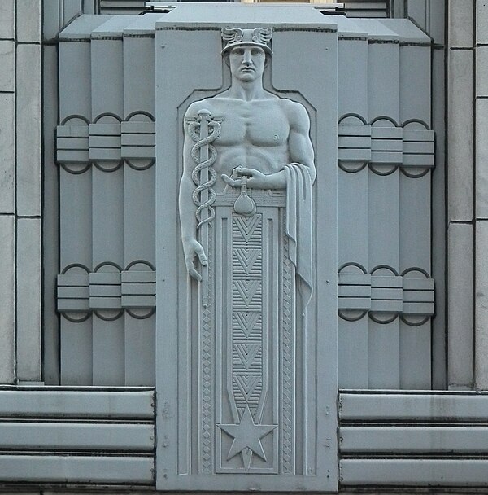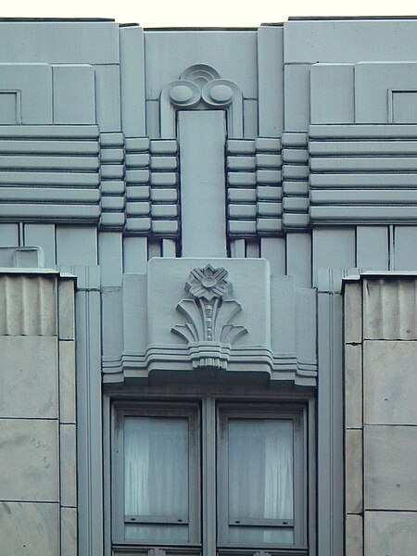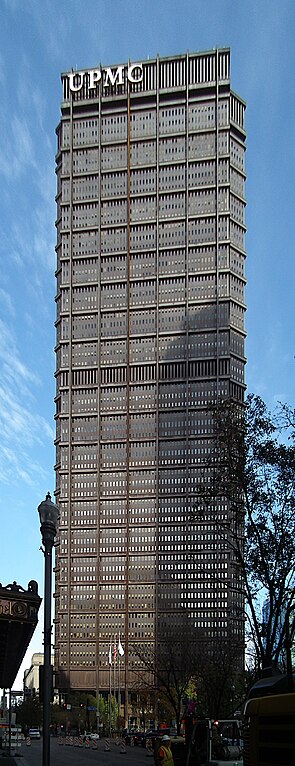
Now the Drury Plaza Hotel, this is a splendid example of the far Art Deco end of the style old Pa Pitt calls American Fascist. The original 1931 building, above, was designed by the Cleveland firm of Walker & Weeks, with Hornbostel & Wood as “consulting architects.” It is never clear in the career of Henry Hornbostel how far his “consulting” went: on the City-County Building, for example, “consulting” meant that Hornbostel actually came up with the design, but Edward Lee was given the credit for it; we would not know that Hornbostel drew the plans if Lee himself had not told us.
At any rate, the lively design almost seems like a rebuke to the sternly Fascist Federal Courthouse across the street, which was built at about the same time.
The aluminum sculpture and ornament is by Henry Hering.
An addition in a similar style looks cheap beside the original; perhaps it would have been better just to admit that the original could not be duplicated and to build the addition in a different style.
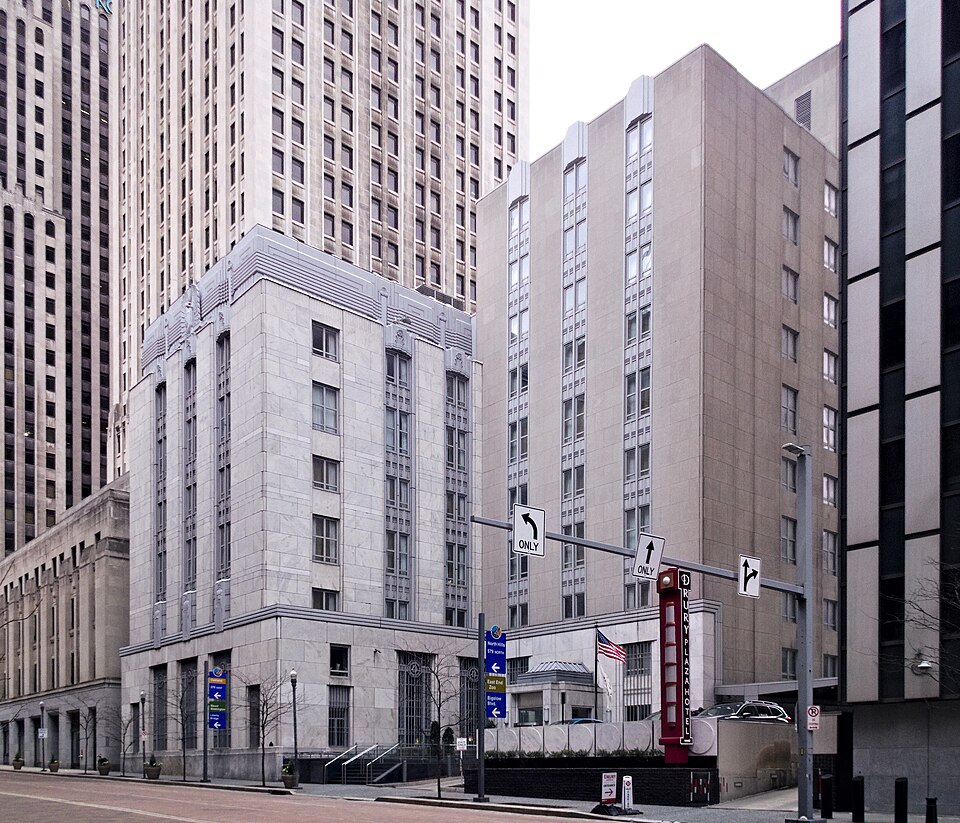
Comments












