
Andrew Peebles, who also designed St. Peter’s on the North Side, designed this church, which was quite large when it was built but looks like a toy next to the skyscrapers of Grant Street. Built in 1887, it is now the oldest building on the street.

Andrew Peebles, who also designed St. Peter’s on the North Side, designed this church, which was quite large when it was built but looks like a toy next to the skyscrapers of Grant Street. Built in 1887, it is now the oldest building on the street.

A few details of the Union Trust Building, designed by Pierre A. Liesch when he was working for Frederick Osterling—at least according to Liesch; the building is usually just credited to Osterling.




The octagonal rotunda of the Allegheny County Jail, designed by H. H. Richardson.

Urban legend says that these structures are chapels where the privileged can repent of their sins, but in fact they house the elevator mechanics and other rooftop necessities.

Of all the hundreds of lions on buildings downtown, the Romanesque lions that guard the county courthouse are the most distinctive. They used to be at street level, but the lowering of the Hump, the awkward hill that used to make navigating downtown even more difficult than it is now, left them stranded far above pedestrians’ heads.

In theory there is no reason to take digital pictures in black and white, since they can always be desaturated later. In practice, knowing that the picture will never have any colors in it makes one think more in terms of lines and shadows. Here are two pictures taken with a camera from the Neolithic era of digital cameras, which Father Pitt keeps set to black-and-white mode.

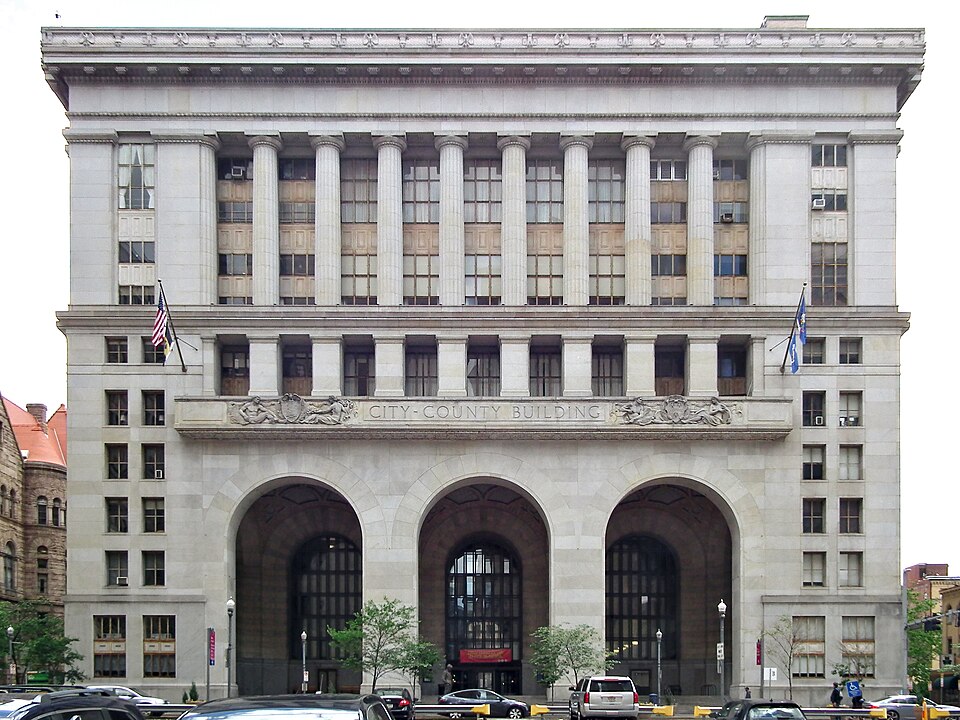
Edward B. Lee won the competition for the design of the City-County Building in “association” with Palmer & Hornbostel. Lee’s was the name in the headlines, and Lee was the only architect mentioned in the ordinance ratifying the results of the competition. But years later Lee explained that the design was Henry Hornbostel’s, with Lee just executing drawings from Hornbostel’s design. As flamboyant as he could be, Hornbostel was also generous and encouraging to his colleagues.
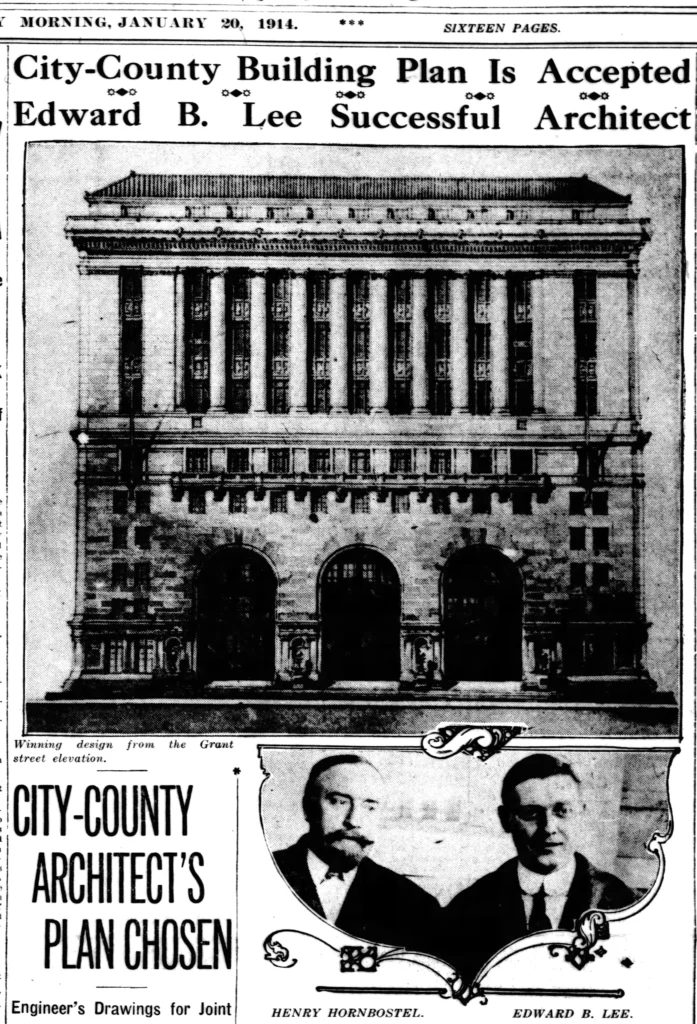
But old Pa Pitt has a suspicion that there might be more to the story than mere generosity.
In 1904, Hornbostel had won the competition for the Carnegie Tech campus, beating—among others—the famous Cass Gilbert.
In 1907, Hornbostel had won the competition for Soldiers and Sailors Hall, beating—among others—Cass Gilbert.
Now he was entering another really big competition, and the judge was Cass Gilbert, who had been selected to “prepare and conduct” the competition.1 Perhaps Hornbostel calculated that his design would have a better chance with somebody else’s name on it.
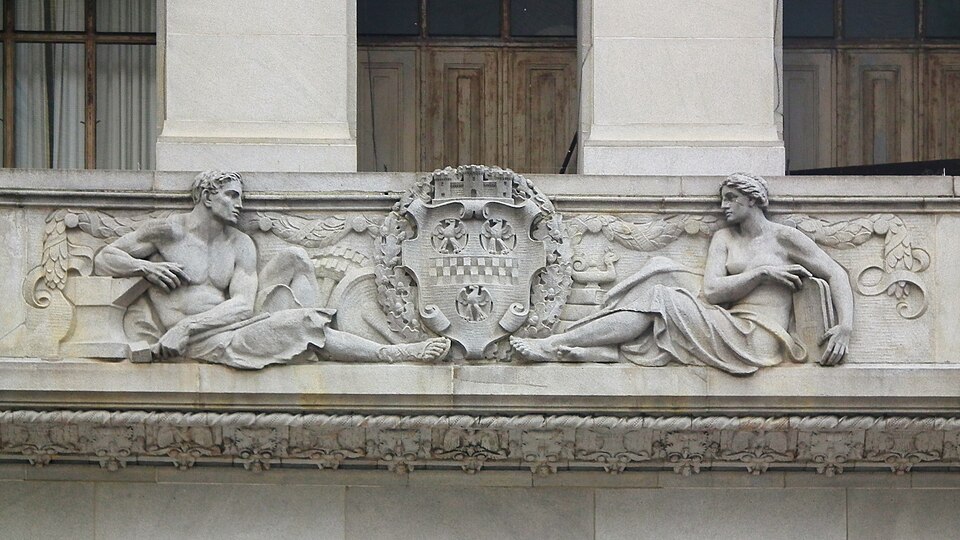
Reliefs by sculptor Charles Keck depict the arms of the City of Pittsburgh (above) and the County of Allegheny (below). Keck also contributed sculptures for Soldiers and Sailors Hall.
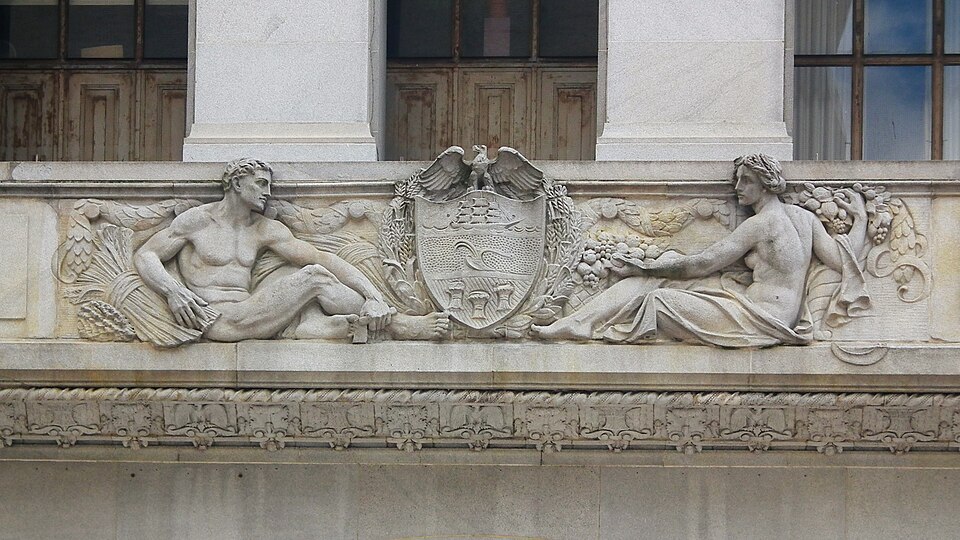
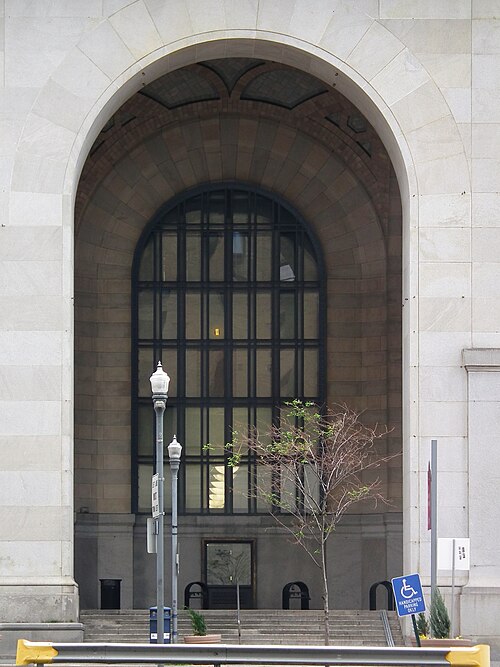
The three enormous arches are the most distinctive features of the building. Comparing the preliminary elevation above with the finished building, we can see that they were made even larger later on in the planning.