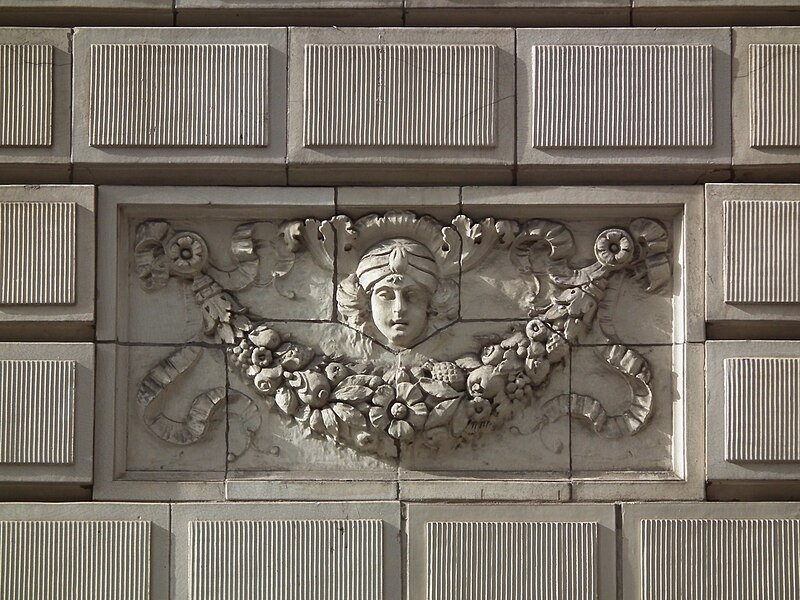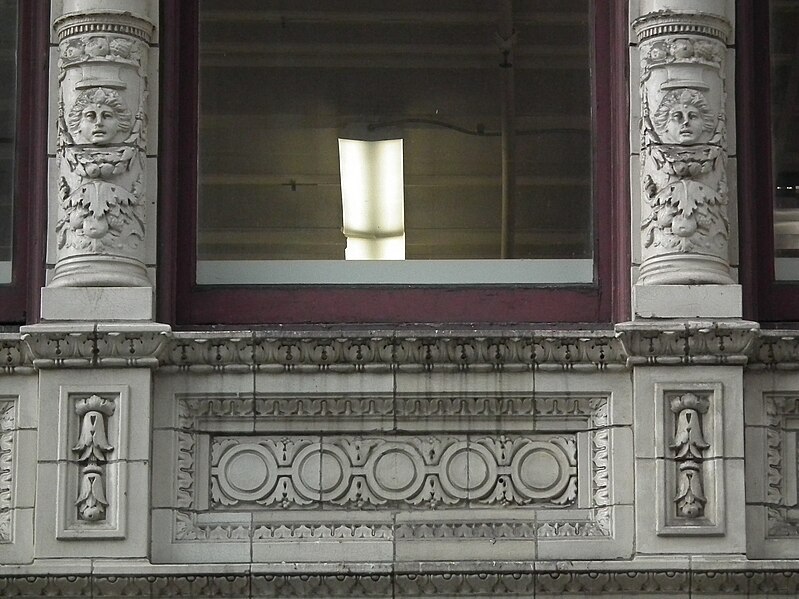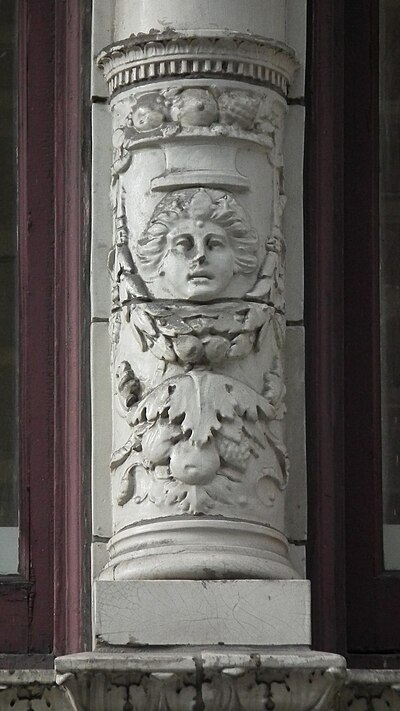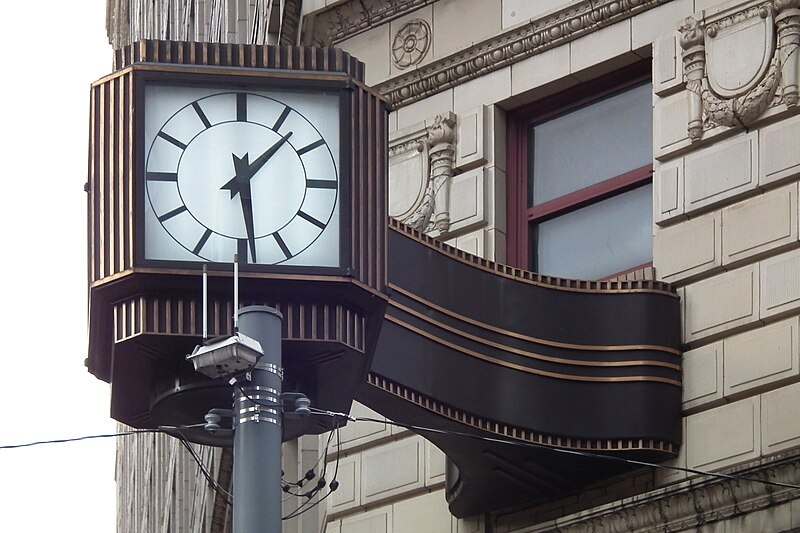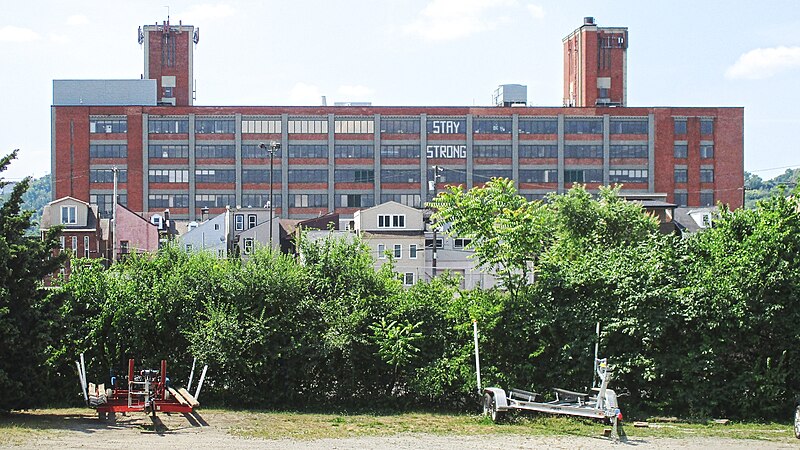
Pittsburghers know it as the Gimbels Building, because for most of the twentieth century it was the home of the Gimbels department store in Pittsburgh. But it was built for the Kaufmann & Baer Company, which Gimbels bought out a few years later.
In November of 1913, this colossal department store was still going up. But in the front of the directory that went to every telephone subscriber in Pittsburgh was this beautifully executed rendering, part of a full-page ad to build up enthusiasm for the store’s opening in the spring of 1914. The architects were Starrett & Van Vleck, specialists in department stores; the drawing is signed with a name that Father Pitt could not read, but he is fairly certain it was neither Starrett nor Van Vleck. Probably it was a draftsman in their office, and in old Pa Pitt’s opinion they could not have paid that employee enough. It’s a first-rate piece of work.
“The vast new building of the Kaufmann & Baer Company,” said the advertisement, “having a floor area of about 800,000 square feet (nearly 20 acres), will be opened for business in the Spring 1914. It will be not only the BIGGEST, but also the BEST and MOST MODERN shopping center in the city of Pittsburgh. Its stocks will be the largest and most varied; its prices, the lowest. It will be the store for ALL THE PEOPLE.”
It would not be possible to get a photograph from the same angle, either in 1913 or today, without picking up the Oliver Building and setting it aside somewhere. The closest old Pa Pitt could come to replicating the angle of the drawing with a photograph from his collection was this:

The Kaufmanns in the name, by the way, were a different branch of the same Kaufmann family that owned that other department store a block away.


