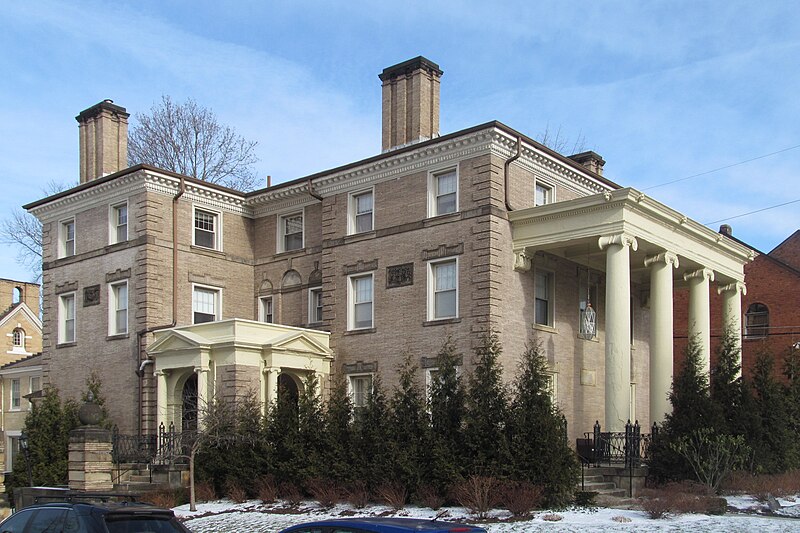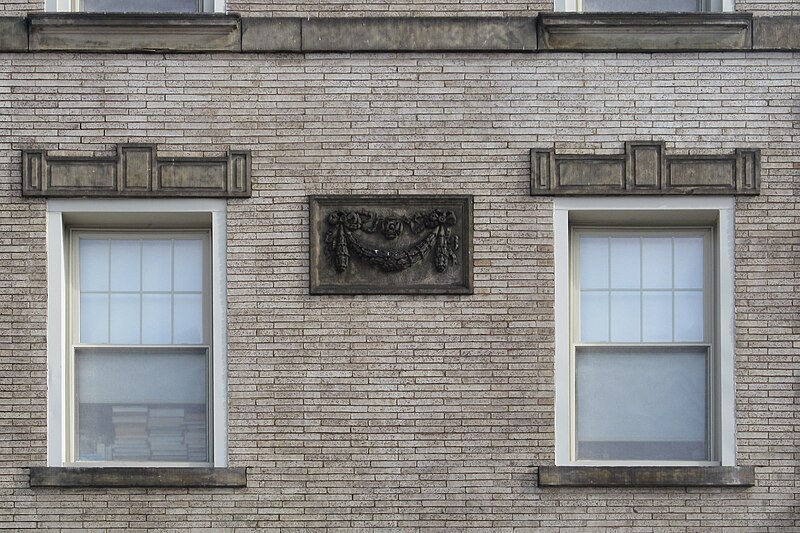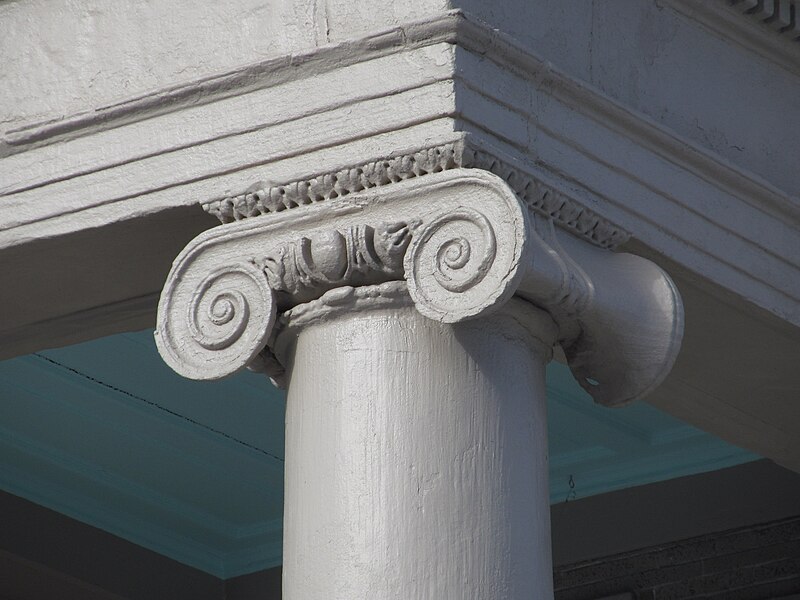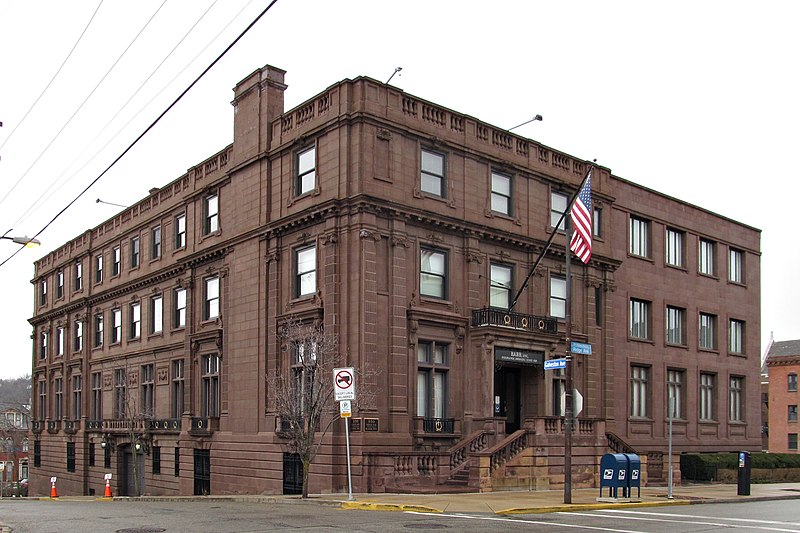
George S. Orth was the architect of this palace of education, which was finished in 1894. It’s a little bit Flemish Renaissance, with eye-catching horizontal stripes and Rundbogenstil eyebrows over the arches.



This building—a remnant of the pre-skyscraper age on Seventh Avenue—has been many things in its life. These days it is known only by its address. For a long while it was the Federated Investors Building. In 1923 it belonged to the Stevens & Foster Co., which Father Pitt believes was a maker of steel pens. In 1910 it was marked Geo. A. Kelly Co. Wholesale Drugs. Before that, it belonged to J. N. McCullough. It was built in the 1890s on the site of the First United Presbyterian Church, whose congregation had moved to the East End.
This is another one of those pictures where old Pa Pitt has created an impossible perspective by distorting different sections of the picture differently. Sometimes the best way to tell the truth about a building is with a little bit of fakery.
Addendum: The architect appears to have been George Orth & Brothers. Source: Philadelphia Real Estate Record and Builders’ Guide, May 19, 1897: “On the site of the First U. P. Church on Seventh avenue, a ten-story brick building will be erected by Mr. Harry Darlington. The plans will be made by Architects Geo. Orth & Bros., Stevenson building.” The building as it stands is four floors shorter, but buildings often shrank between initial announcement and final construction.

Colonial Place is one of those tiny enclaves all built at once in which Shadyside abounds. This one was built in 1898, and it is unique in that the entrance is flanked by two grand mansions.

George S. Orth was the architect of almost all the houses in Colonial Place. (See if you can guess which house old Pa Pitt thinks was not part of the original plan.) Mr. Orth had a prosperous career designing mansions for the wealthy, as well as some large institutions like the School for Blind Children. But he seems to have been forgotten faster than most Pittsburgh architects. He died in 1918; ten years later, when the architect George Schwan died at 55, his obituary in the Charette had to remind readers who Orth was: “He [Schwan] was trained in the office of George S. Orth, old time architect of Pittsburgh…” That is all the more remarkable because the Charette was the magazine of the Pittsburgh Architectural Club, of all groups the one that would be most likely to remember George S. Orth.
At any rate, Colonial Place is still a remarkably pleasant little street. The landscaping was done by E. H. Bachman, and the sycamores he planted still shade the street in summer and make a striking avenue in the winter with their stark white branches and trunks.











This mansion is currently the residence of the Greek Orthodox Metropolitan of Pittsburgh.


This one is currently for sale, and you can tour the interior on Google Street View (push the “Browse Street View images” standing-figure button to reveal little blue dots all over the house).




Colonial Place, off Ellsworth Avenue, is one of those little one-street enclaves in Shadyside that shut out the world as much as they can to create a tiny insular community. The architect here was George S. Orth, who also designed a couple of prominent millionaires’ mansions in Allegheny West. The landscape design by E. H. Bachman was just as important, and the sycamore trees he specified have matured into elegant sculptures as attractive when the leaves are off as they are in full leaf.



Harry Darlington built this house in 1908 for his son, Harry Darlington Junior. The son’s house was two doors down from the father’s (separated by the widow Holmes’ house), but the two houses could hardly be more different in style. Where the father’s is tall, narrow, and massive, this is (comparatively) low and spreading. The architect was George S. Orth, who also designed the William Penn Snyder house a block away on Ridge Avenue.

Considering the traditional link between Pittsburgh and New York—the two cities shared millionaires, department stores, and many other cultural phenomena—it’s surprising that this is Pittsburgh’s only New-York-style brownstone palace. The architect was George S. Orth, who was also responsible for the Colonial Place development in Shadyside. The house was built in 1911, shortly before the millionaires began to flee the neighborhood. Since then it has been an office building, and the commercial addition to the right is a good example of how to expand a historic building sensitively without throwing money around like a Pittsburgh millionaire.
