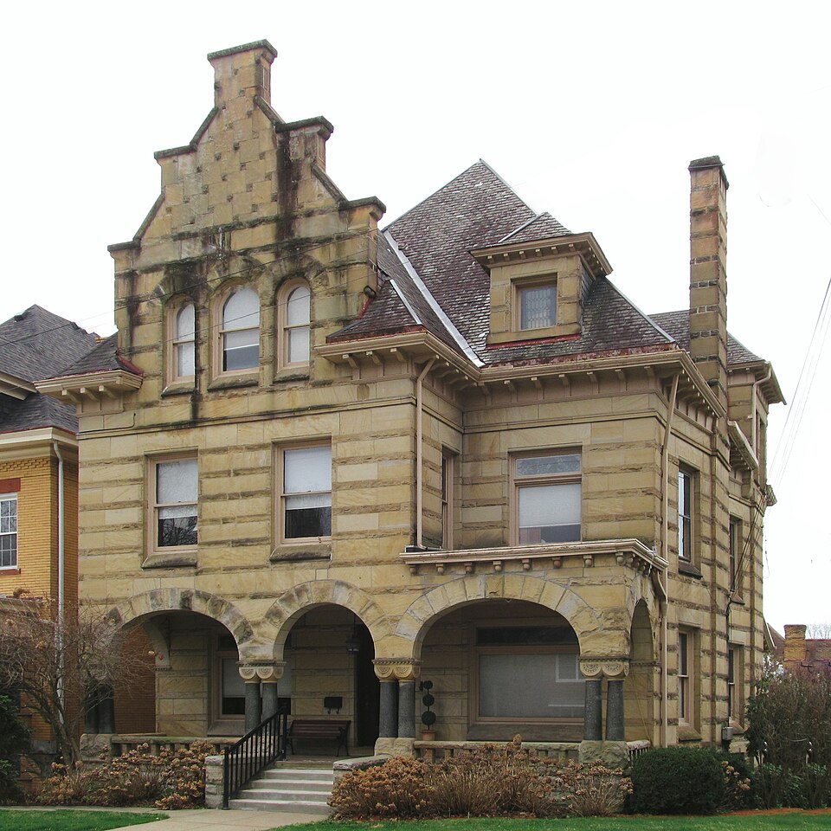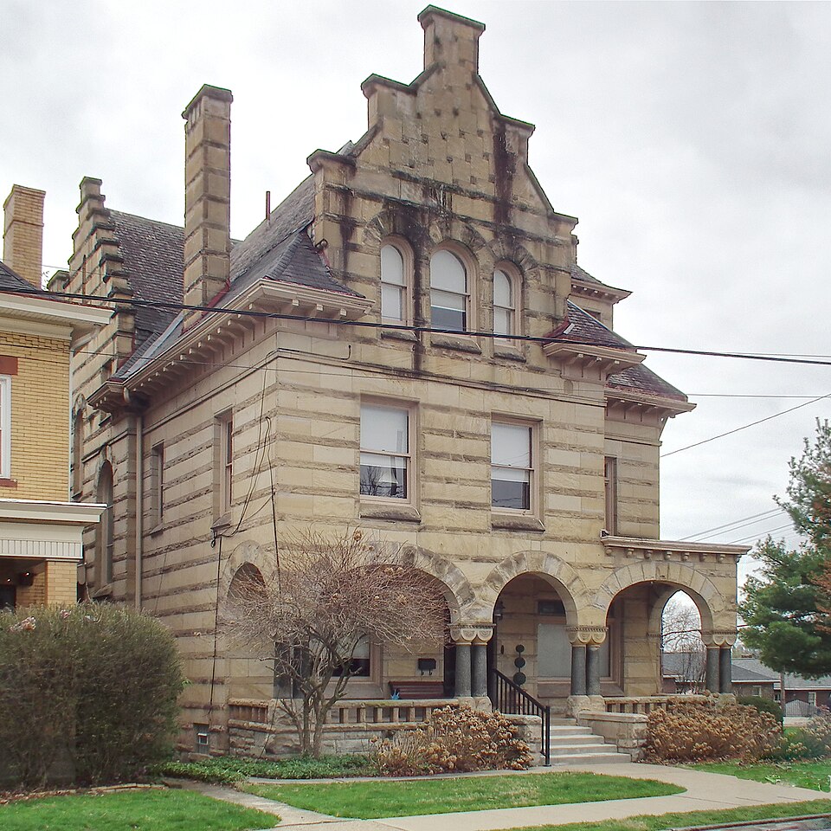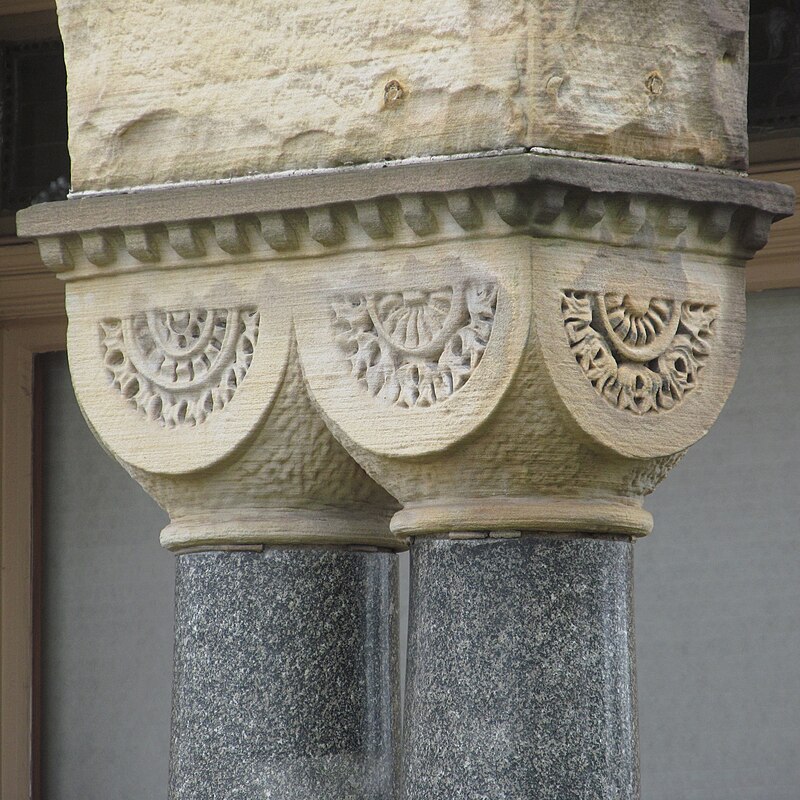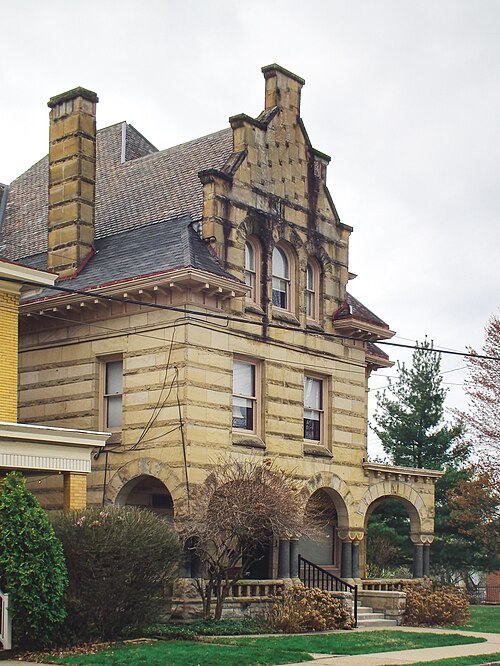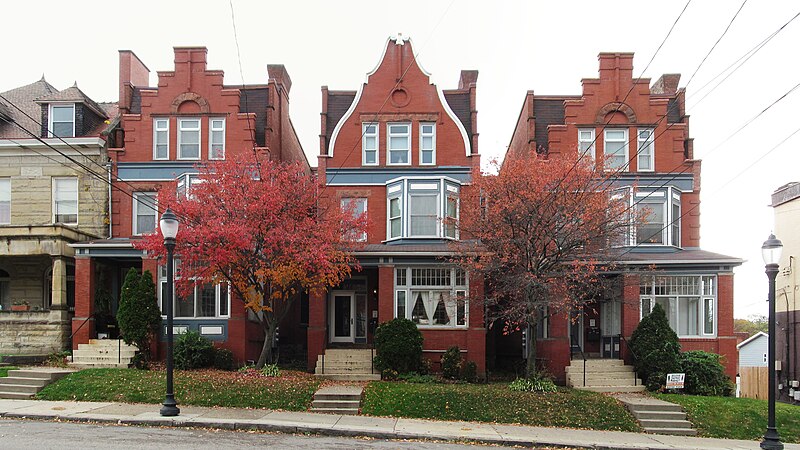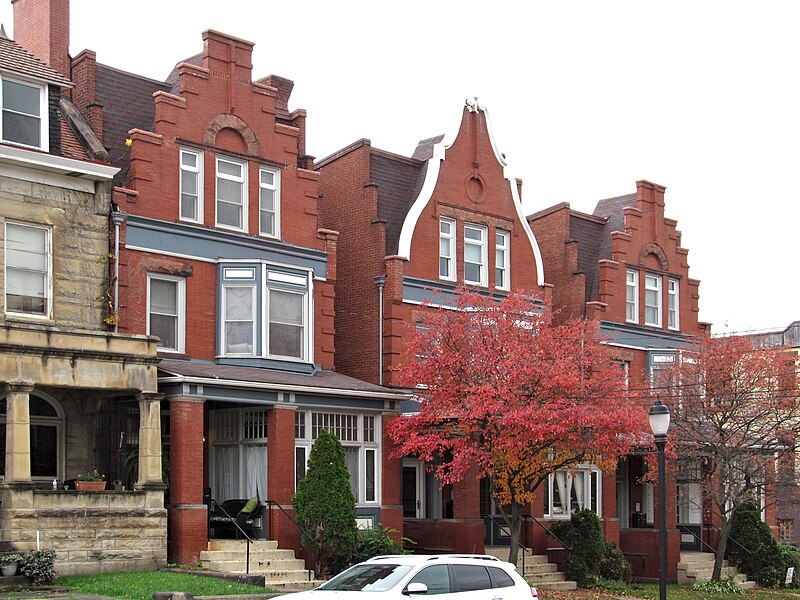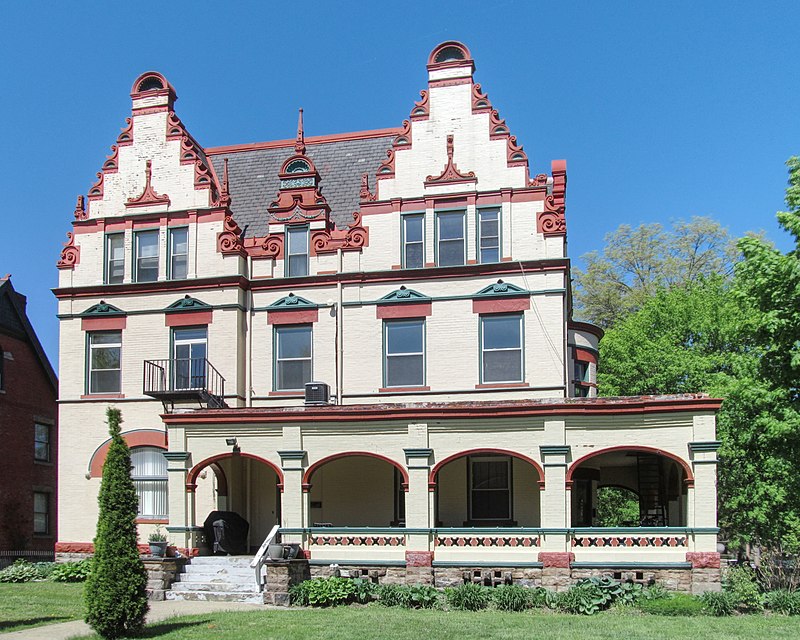
Edgemont Street is a one-block street in the southeastern extremity of Mount Washington, according to city planning maps, where Mount Washington, Allentown, and Beltzhoover all come together. It was part of the Grandview Plan of lots, built on the land that had belonged to various members of the Bailey family until the early 1900s. This was a particularly high-class street in the plan, and some of our prominent architects designed houses here, although we have so far positively identified only one. We begin with a close examination of a house that is typical of the first wave of houses on the street, which share certain distinctive features and were probably all designed with the same pencil.


The oval leaded glass in the reception hall would create an impression of prosperity and taste.

These dormers with arched window in the center recur on several of these houses; this one preserves its original shingles. Note also the curled finial at the peak of the roof behind the dormer.

Patterned brickwork marks where the chimney is inside the wall—a kind of decoration we might call a false chimney, or perhaps an expressed chimney.

This house has been divided into apartments and suffered multiple alterations, but the bay flanked by columns is unique and probably original.




One of our architects had fun with this flamboyantly Flemish roofline. The rest of the design is very good early-1900s arts-and-crafts, with most of the original details preserved for now, though they will not survive the next house-flipper.


A Craftsman bungalow, again with many original details preserved, though the original windows (probably 3-over-1) have been replaced.


Probably described by its builder as a Dutch colonial, with a gambrel roof that creates a spacious, almost full-sized third floor. The mismatched bays bother old Pa Pitt. They are not asymmetrical enough for the asymmetry to be a design feature; they look like a failed attempt at symmetry. But it’s still an attractive house and an efficient use of a small lot.

This triple house was designed by Henry Gilchrist, who was responsible for some famous mansions (Robin Hill is a notable example). It may originally have been built as a single residence.1

A later house than most of the others on the street, probably dating from the late 1920s or early 1930s. Siding has replaced what was probably half-timbered stucco, and windows have been replaced, but some of the original details, including an individual interpretation of the popular arch-with-rays, are well preserved, and the house is well taken care of.


The shingles in the gable of this house were replaced long ago with hexagonal asbestos-cement tiles. The word “asbestos” can cause panic, but the best advice from safety experts, even the ones who make their money in asbestos remediation, is to leave stable tiles like these in place, and they will harm no one.


Finally, at the other end of the street, another of those foursquare houses with an arched window in the dormer. This one preserves its original dormer window.
- Source: “Fine Brick Block Planned for West End,” Press, July 23, 1911, p. 36. “Architect H. F. [sic] Gilchrist will revise plans for a two and one-half story brick and stone residence, to be erected on Excelsior street, Grandview plan, for C. F. Fisher.” This part of Excelsior is now Edgemont; a 1923 Hopkins plat map shows C. F. Fisher owning this house, which takes up four lots. ↩︎
Comments


