
No longer a firehouse, but the building has been adapted to other uses with care to preserve as much of its original stocky Romanesque look as possible.

Comments

No longer a firehouse, but the building has been adapted to other uses with care to preserve as much of its original stocky Romanesque look as possible.

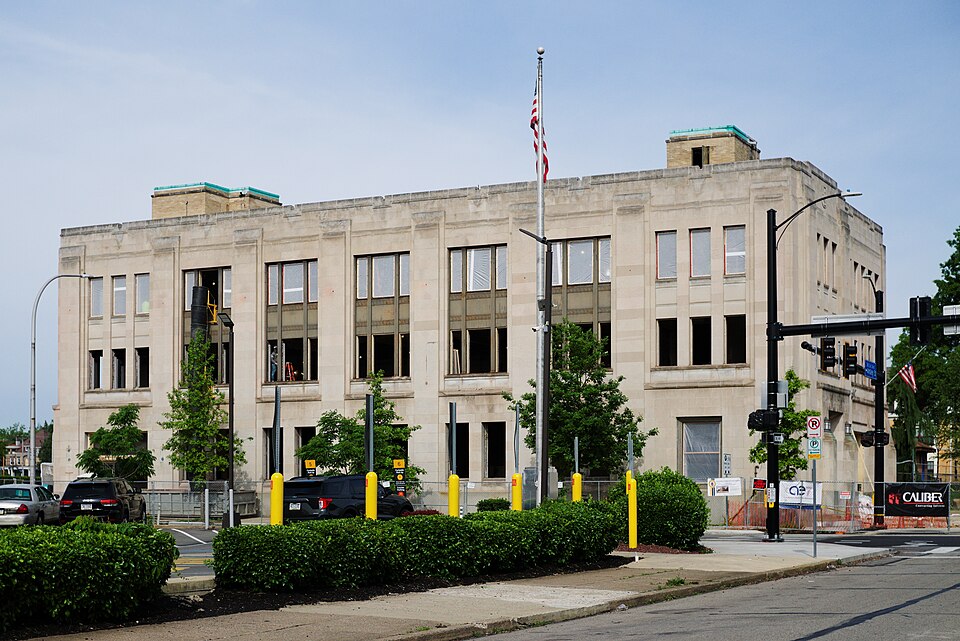
City architect Richard Neff designed this palace of public safety in the style old Pa Pitt likes to call American Fascist, which combines classical detailing with an Art Deco sensibility. It is currently getting a thorough renovation.
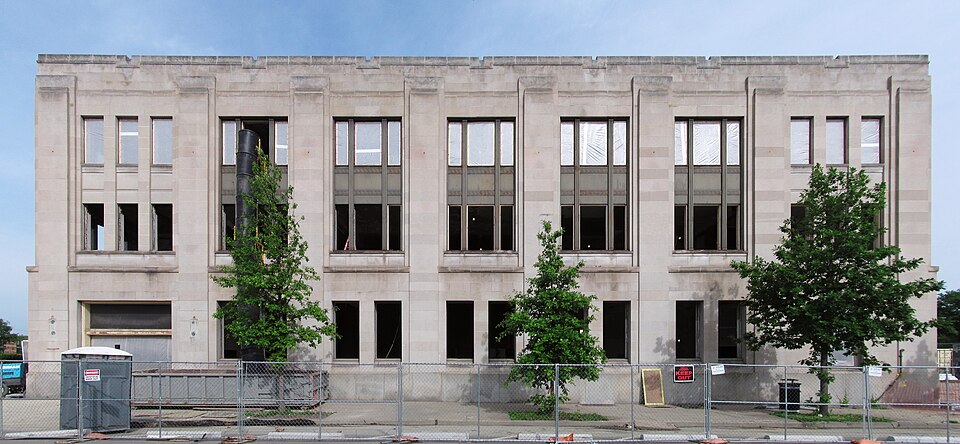

It’s Construction Safety Week! But don’t worry. You still have fifty-one weeks in the year to be careless.
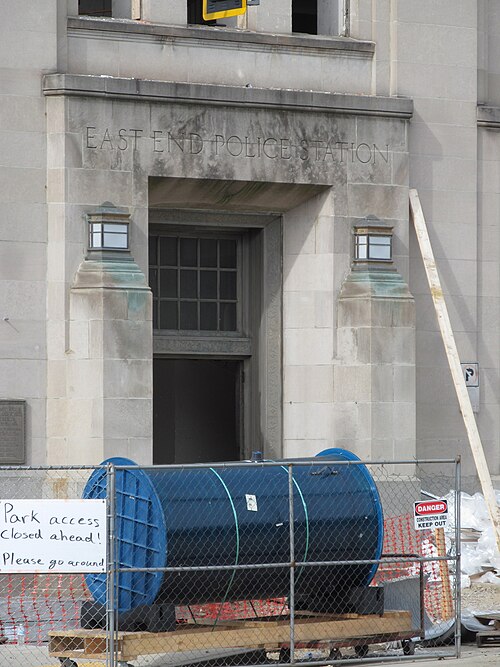
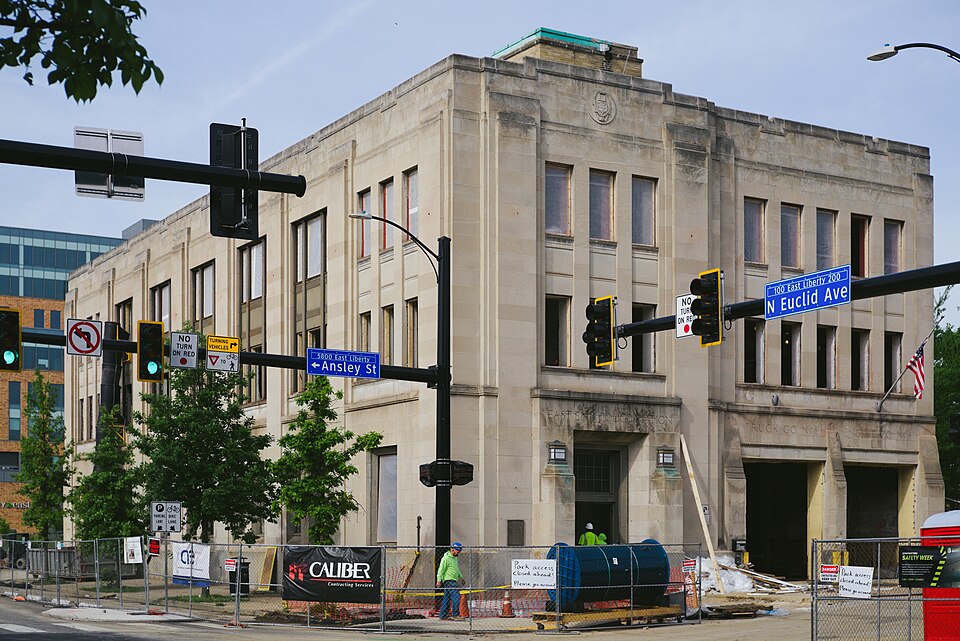
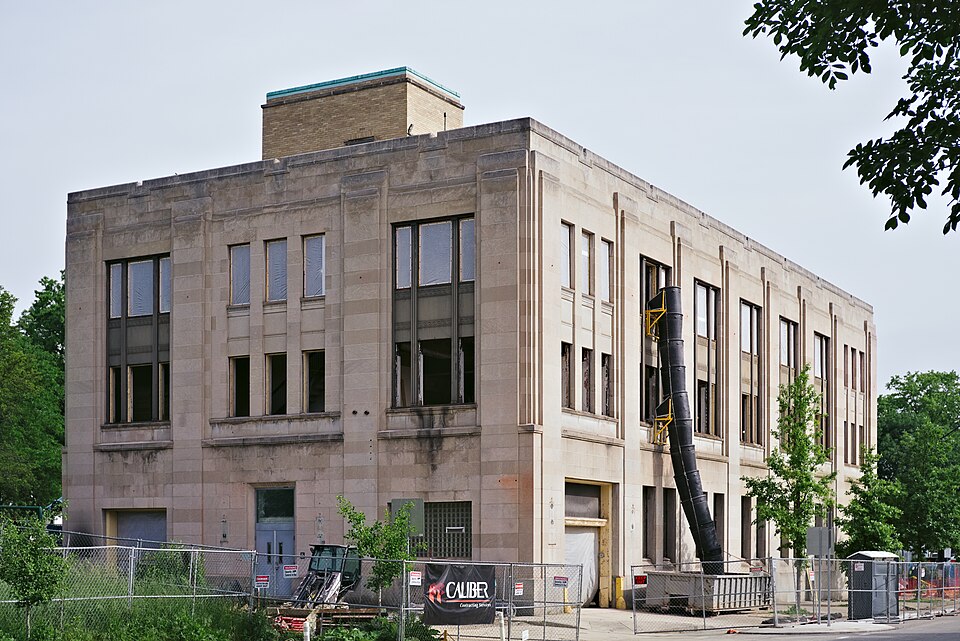
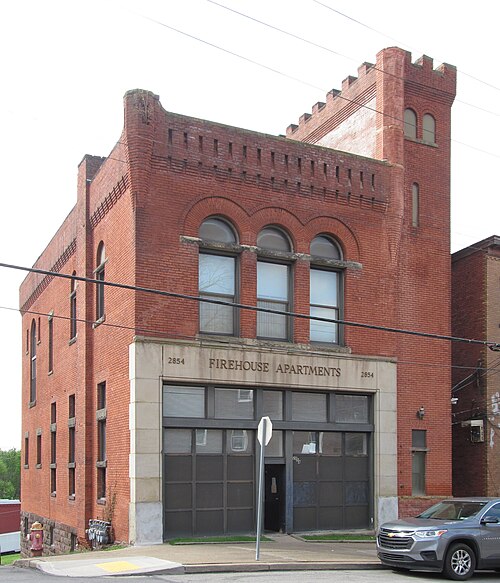
A former firehouse converted to apartments while keeping the distinctive outlines of the exterior.
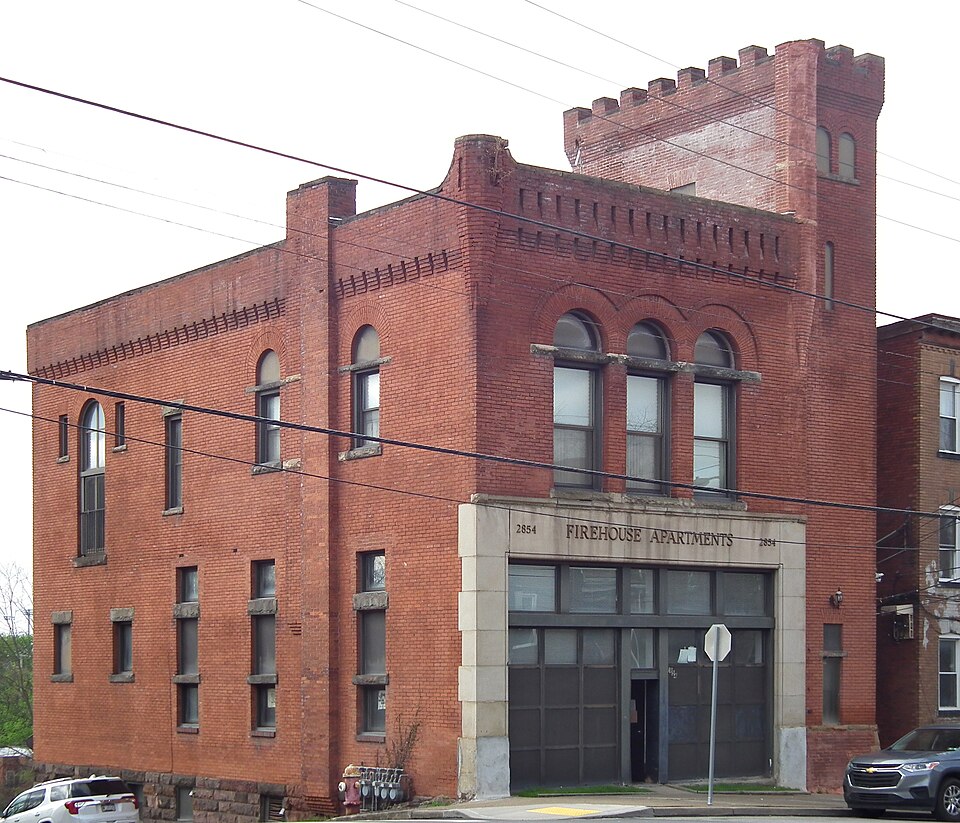

A charming little firehouse that has been converted into a woodworker’s shop. Windows and doors have been filled in or replaced, but the outlines of the building have not been disturbed.

Father Pitt knows the important facts about this building because they are marked right on the building, which should be mandatory for every building project. It was built in 1926, and the architect…

…was Joseph Pock, a name old Pa Pitt has not run across before. It will not be surprising if we find that many of the characteristic buildings of West Park were designed by Mr. Pock.

The original firehouse lanterns still have their original shades.

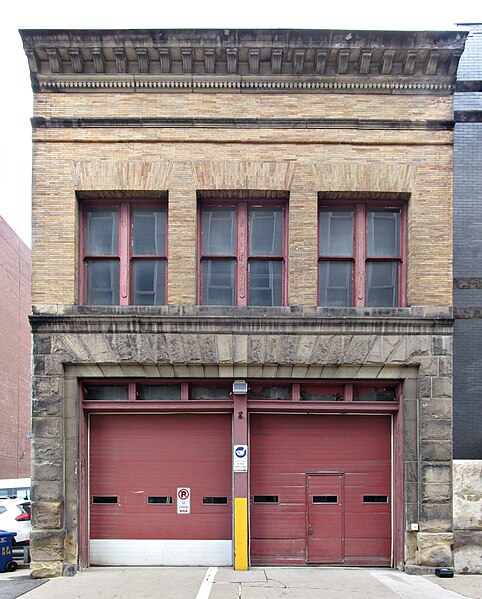
Two firehouses went up back to back at the same time in 1900. The much more elaborate Engine Company No. 1 was built on Second Avenue, now the Boulevard of the Allies. Behind it on First Avenue was Engine Company No. 30, designed by the same architect—William Y. Brady—and built at the same time. Why they counted as two separate firehouses instead of one big firehouse is a question for the fire department.

A very firehousey-looking firehouse, still in use by city emergency services. According to a city architectural survey, this was built in about 1900 and designed by city architect William Y. Brady. The details are unusual; the style is more or less classical, but instead of Doric or Ionic pilasters, we get unexpected obelisks in relief.
It is interesting to compare this engine house to the one up the street. That one is also attributed to Brady by the city architectural survey, but Father Pitt, on good evidence, attributes it to Charles Bickel. The styles are quite different. It is possible that Brady supervised some alterations to the Bickel firehouse, and that record confused the surveyors.
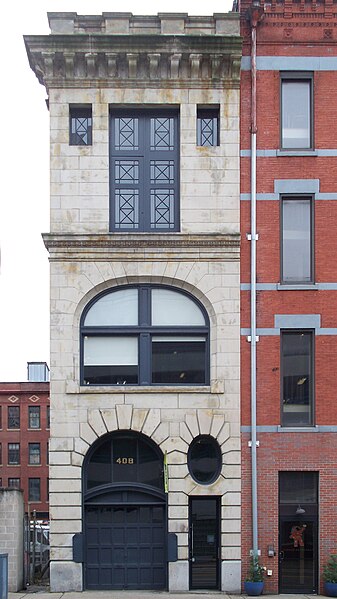
Given an improbably narrow L-shaped lot to work with, Charles Bickel1 did not despair. Instead, he had fun drawing two quite different but obviously related fronts for the same firehouse. Above, the Boulevard of the Allies front; below, the Smithfield Street front.
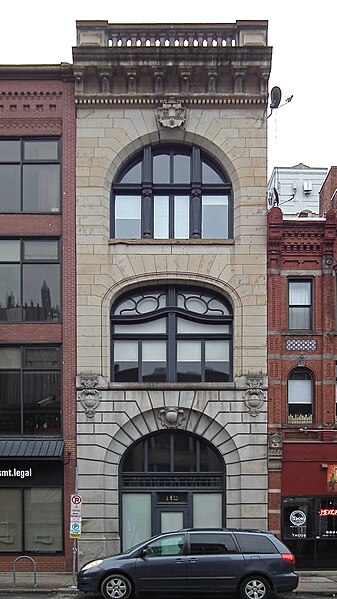
The style is rich Renaissance with more than a hint of Art Nouveau. Bickel was probably the most prolific architect Pittsburgh ever had, but he did not fill the city with identical boxes. He dabbled in a surprising range of styles.

It never hurts to put your client’s coat of arms on the front of the building—in this case, the arms of the City of Pittsburgh.

The side of the building is exposed now along the Boulevard of the Allies, showing that it was not very deep, in addition to being very narrow. By 1923, according to old maps, the building was in private hands; the city had built a pair of engine houses half a block away that were probably more suitable for the new horseless fire engines.
Addendum: A city architectural survey dates this firehouse to about 1900 and attributes it to William Y. Brady. Brady was architect of Engine Company No. 1 down the street, which is in a much heavier style; Father Pitt’s evidence is all in favor of attributing this one to Mr. Bickel.

The border between McKees Rocks and Stowe Township is whimsical. It cuts diagonally across the Bottoms, bisecting several buildings, so that this firehouse in the shadow of the McKees Rocks Bridge is actually in Stowe Township. In fact, the hypotenuse of this triangular building is the McKees Rocks border.

The architect, whoever it was, responded to an odd-shaped site with an Art Deco building that emphasizes its own triangularity. Since, as old Pa Pitt has remarked before, firehouses are basically men’s clubs, and men’s clubs always block in their windows, this building has lost several of its ground-floor windows. Otherwise it appears to be in close to original shape. It is still in use as a firehouse; it appears on Google Maps both as “Preston Volunteer Fire Department,” which is marked as a fire station, and “Independent Hose Co #5,” which is marked as a bar.
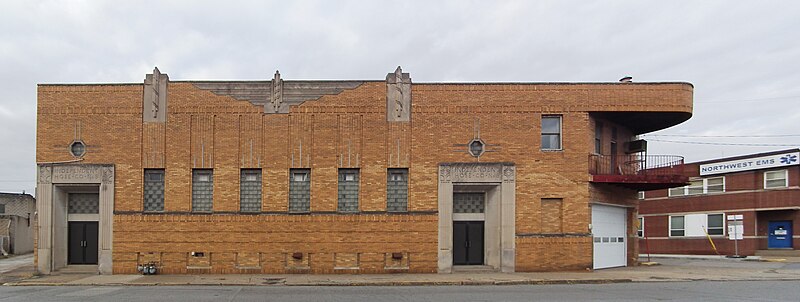



This Romanesque—or shall we say Rundbogenstil? Because we like to say “Rundbogenstil”—firehouse was built for the city of Allegheny, probably in the 1890s to judge by our old maps. The alterations since then can be explained by the fact that a firehouse is basically a men’s club, and men’s clubs in Pittsburgh gradually fill in their windows and block as much natural light as they can. It does make one wonder what they expect to do with that tower now, but perhaps firemen have secret initiation rituals for which a dark tower is the ideal setting.

