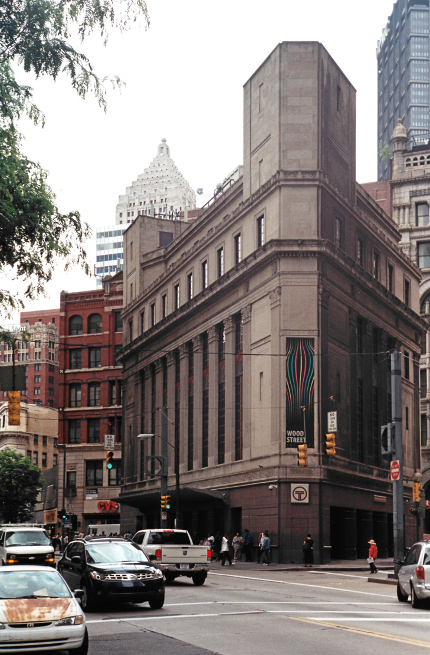
Built for the Hartley-Rose Belting Company (so old Pa Pitt has no idea why the name on the awning lacks a hyphen, but he has no control over that), this is in effect a miniature Beaux-Arts skyscraper, with the regulation base–shaft–cap design. The architect was Edward Stotz, many of whose most famous commissions were schools—notably Schenley High School and Fifth Avenue High School.











