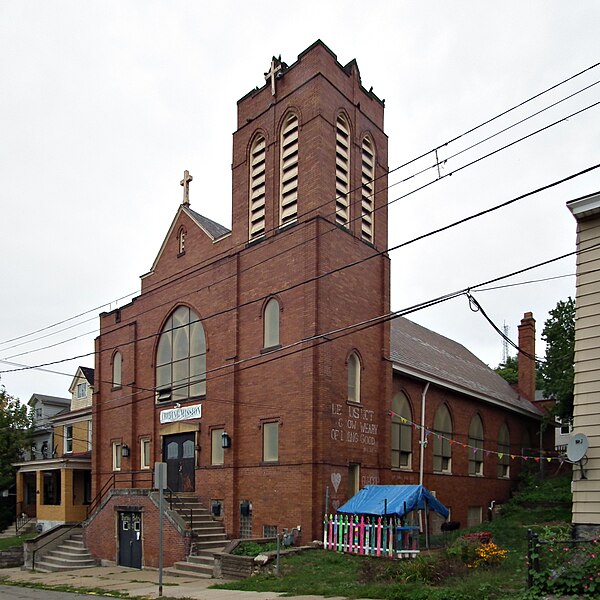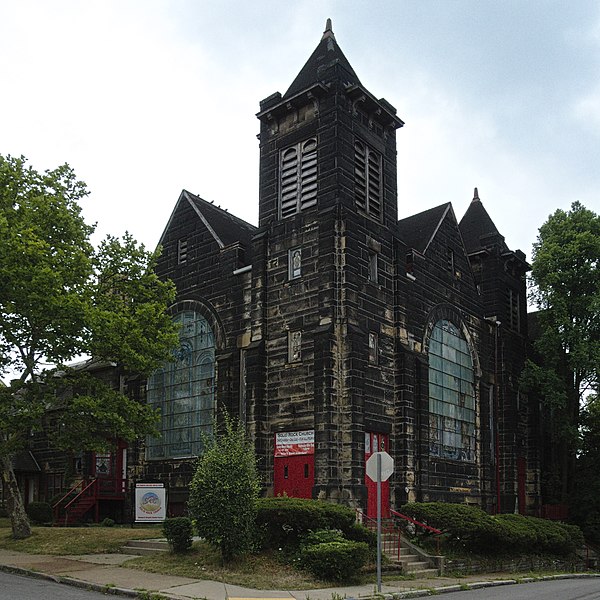
Knoxville’s own Edwin V. Denick was the architect of this half-shingled corner-tower church,1 currently abandoned. Since it sits right next to the Knoxville Presbyterian Church that burned last month, and since it has been boarded up by the city, we have to assume that it could vanish at any time, so here are a few pictures to document it before it goes. We’ll put it it the Endangered category on our scale of Least Concern, Near Threatened, Vulnerable, Endangered, Critically Endangered, and Demolished.




In the gables that face the street, the shingles have been replaced with artificial siding; but we can still see them on this gable in the back of the building.
- Source: Pittsburg Press, May 26, 1904, p. 2. “Foundations have been started on the buff brick stone and terra cotta church being built on Charles and Knox avenues, Knoxville, for the Knoxville Christian congregation from plans drawn by Architect E. V. Denick.” ↩︎











